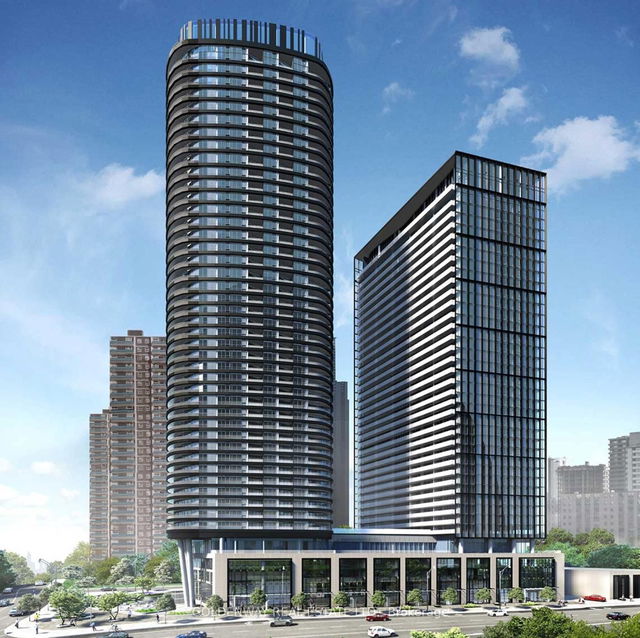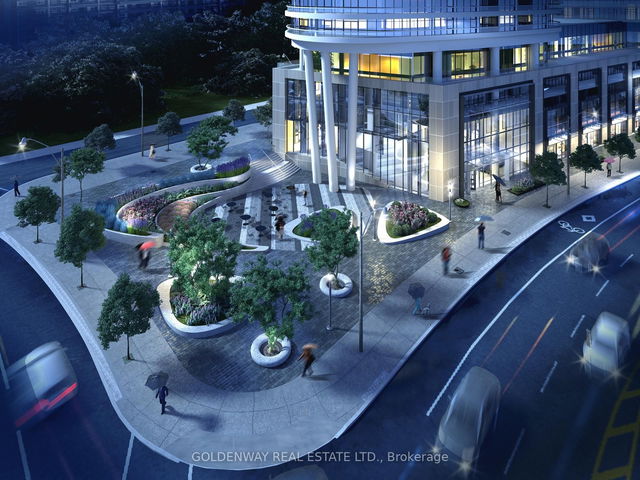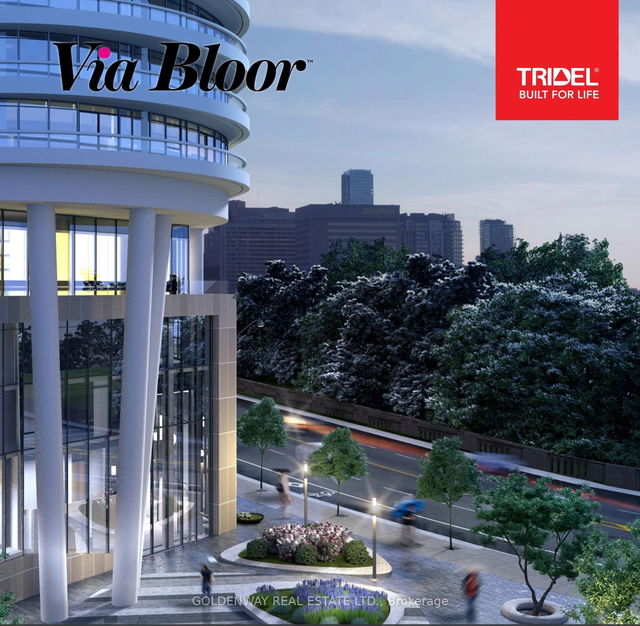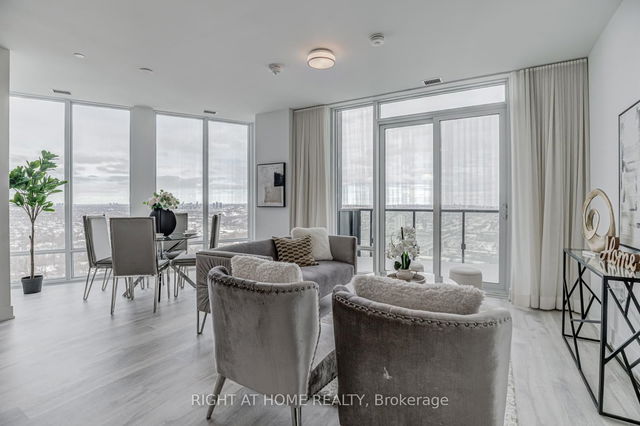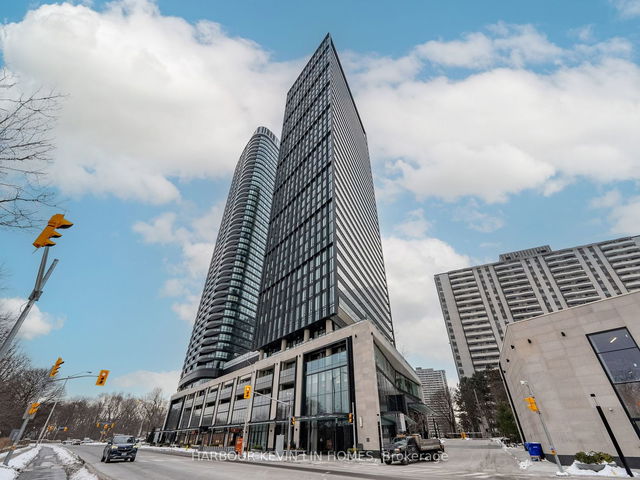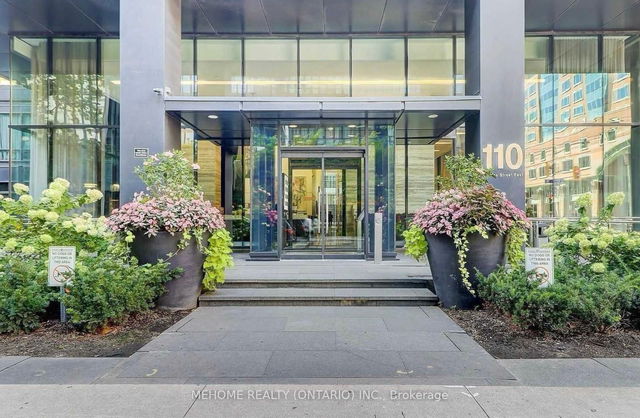Maintenance fees
$849.00
Locker
Owned
Exposure
NE
Possession
-
Price per sqft
$1,195
Taxes
$4,527.78 (2024)
Outdoor space
Balcony, Patio
Age of building
2025 years old
See what's nearby
Description
Tridels Via Bloor | Luxurious 2-Bedroom Corner Unit with Ravine Views & Prime Transit AccessDiscover sophisticated urban living in this spacious 911 sq. ft. corner 2-bedroom, 2-bathroom unit at Tridels Via Bloor. Boasting 9-ft ceilings and floor-to-ceiling windows, this bright and airy home is bathed in natural light, offering breathtaking, unobstructed views of the Rosedale Valley Ravine from a private 115 sq. ft. balcony. The open-concept modern kitchen blends style and functionality, featuring stainless steel appliances, quartz countertops, and sleek high-end finishesideal for both everyday living and entertaining. Integrated smart home technology, keyless entry, and 24-hour security provide seamless convenience and peace of mind. Exceptional Building Amenities Include: Outdoor rooftop pool & BBQ area, sauna, gym & yoga studio, entertainment lounge, games room, meeting room, and more. Situated in a prime downtown location, this residence is steps from Castle Frank & Sherbourne subway stations, offering effortless access across the city. With easy access to the DVP, you're just minutes from Yorkvilles luxury boutiques, top-rated restaurants, and essential amenities.
Broker: GOLDENWAY REAL ESTATE LTD.
MLS®#: C11996542
Property details
Neighbourhood:
Parking:
Yes
Parking type:
Underground
Property type:
Condo Apt
Heating type:
Forced Air
Style:
Apartment
Ensuite laundry:
-
Corp #:
TSCC-2952
MLS Size:
900-999 sqft
Listed on:
Mar 3, 2025
Show all details
Rooms
| Name | Size | Features |
|---|---|---|
Kitchen | 3.51 x 1.70 ft | |
Bedroom 2 | 3.65 x 3.10 ft | |
Living Room | 6.13 x 4.90 ft |
Instant estimate:
orto view instant estimate
$33,268
lower than listed pricei
High
$1,095,314
Mid
$1,055,732
Low
$1,011,514
Included in Maintenance Fees
Heat
Water
Parking
