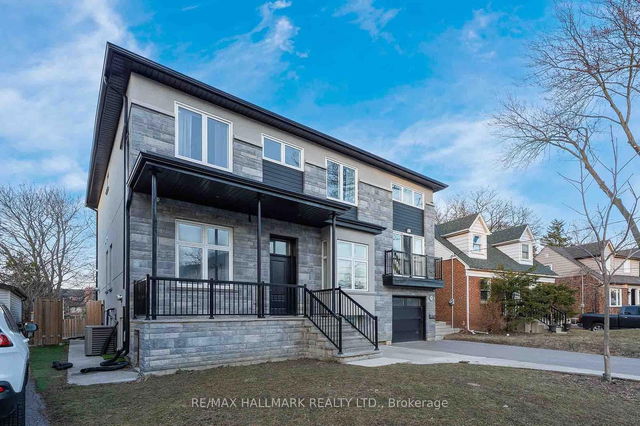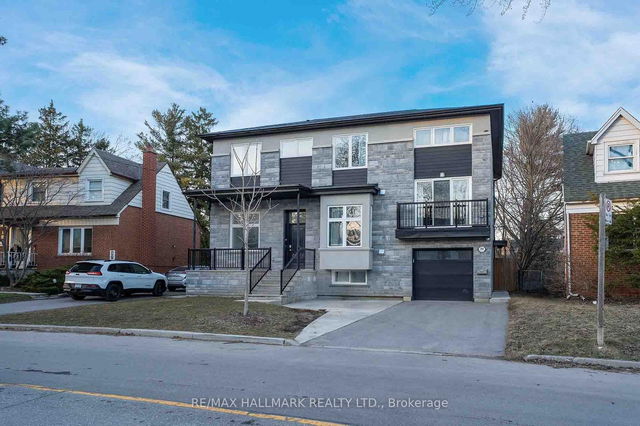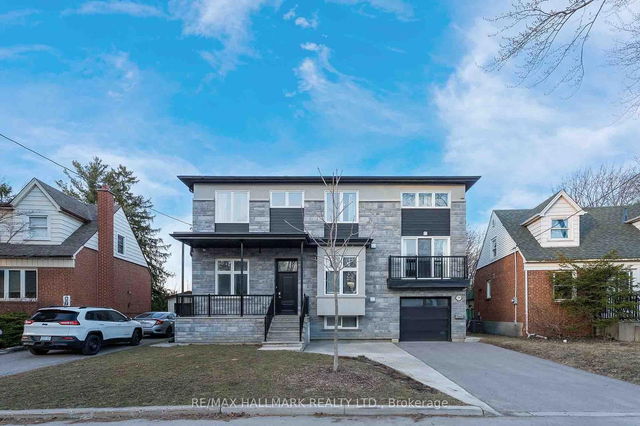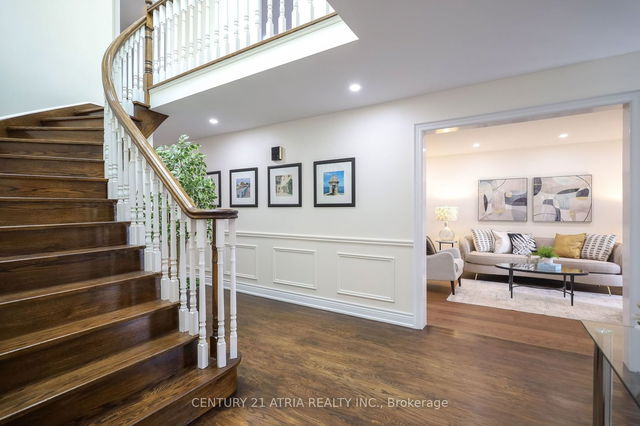Size
-
Lot size
6157 sqft
Street frontage
-
Possession
2025-05-29T00:
Price per sqft
$571 - $666
Taxes
$14,621 (2024)
Parking Type
-
Style
2-Storey
See what's nearby
Description
This is the one you've been waiting for! Fully transformed with a major renovation in 2019 (3,360 Sqft), this rare and spacious home offers the perfect blend of functionality, luxury, and opportunity! Situated on a quiet, low-traffic street just steps from Yonge & Sheppard and backing onto green space, it offers peaceful living in the heart of the city. Inside, you'll find 5 bedrooms above grade, a main floor office, plus 4 additional bedrooms in the basement, along with a total of 4 full kitchens and 7 bathrooms perfect for large or multi-generational families. Enjoy hardwood floors throughout, high ceilings, a stunning chef's kitchen with a breakfast area and walk-in pantry, and a large backyard backing onto Sheppard East Park with room to add a pool! All this just minutes from subway station, top schools, shops, restaurants, Hwy 401, and more. A truly rare opportunity with endless possibilities in one of Toronto's most sought-after neighborhoods.
Broker: RE/MAX HALLMARK REALTY LTD.
MLS®#: C12037315
Open House Times
Saturday, Mar 29th
2:00pm - 4:00pm
Sunday, Mar 30th
2:00pm - 4:00pm
Property details
Parking:
4
Parking type:
-
Property type:
Detached
Heating type:
Forced Air
Style:
2-Storey
MLS Size:
3000-3500 sqft
Lot front:
47 Ft
Lot depth:
131 Ft
Listed on:
Mar 24, 2025
Show all details
Rooms
| Level | Name | Size | Features |
|---|---|---|---|
Flat | Living Room | 7.06 x 5.33 ft | |
Flat | Bedroom 2 | 3.96 x 3.04 ft | |
Flat | Bedroom 4 | 3.86 x 3.30 ft |
Show all
Instant estimate:
orto view instant estimate
$243,182
higher than listed pricei
High
$2,335,023
Mid
$2,241,182
Low
$2,111,769






