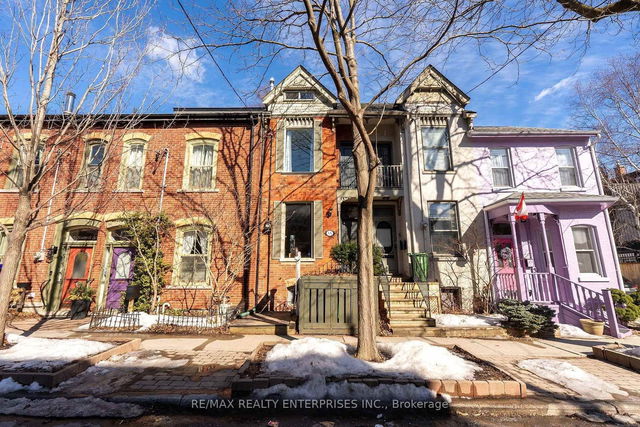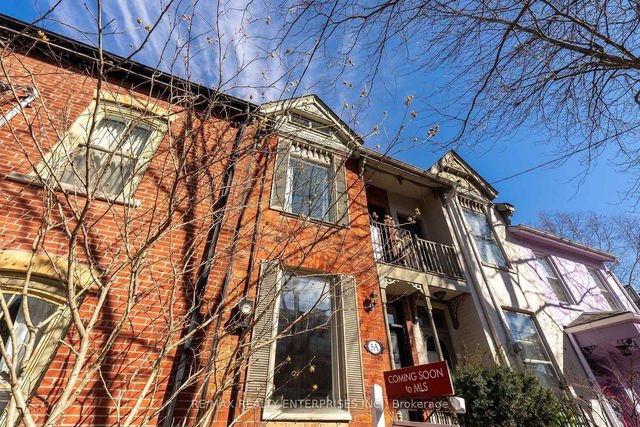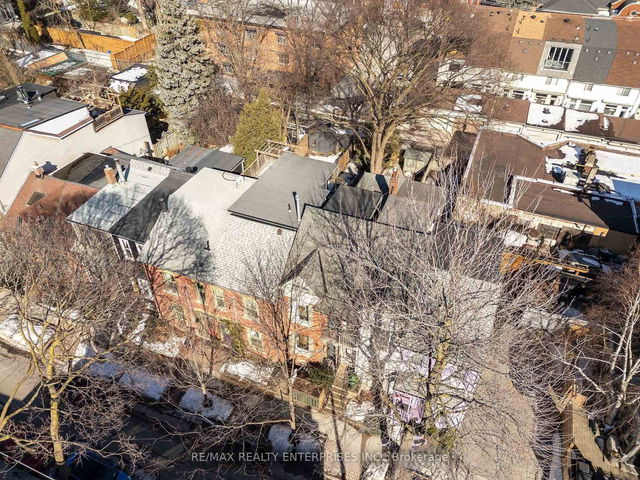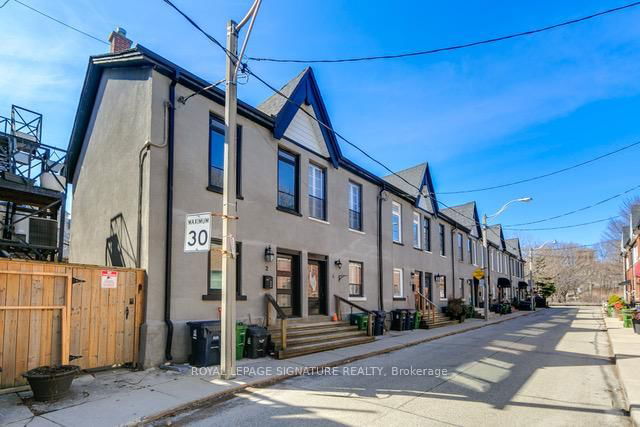Size
-
Lot size
1714 sqft
Street frontage
-
Possession
60-89 days
Price per sqft
$1,067 - $1,454
Taxes
$7,725.12 (2024)
Parking Type
-
Style
2 1/2 Storey
See what's nearby
Description
Old-Victorian charm meets modern living! This elegant Victorian 2.5-storey row house on a quiet one-way street in South Cabbagetown features almost 2,000 SF in total living space PLUS 1 laneway parking space. Recent renovations include exposing original beams on main floor and soundproofing insulation on both sides of main floor living/dining area, plus engineered hardwood throughout main floor. A full kitchen transformation highlights sophisticated custom cabinetry, quartz countertops, and new appliances. Main 5-piece bath serves as your very own spa, featuring sleek, freestanding 60-gal Japanese bathtub and a mosaic-tiled, glass-enclosed stand-up shower. Luxury vinyl plank supports you throughout the 2nd floor, and leads you to the spacious primary bedroom, which features a private balcony, and a sizeable walk-in closet. A tasteful office is also featured on the second floor, and possesses a window and its own door. The top floor is an expansive bedroom with built-in cabinetry & shelves, and a sliding door to a Juliette. The basement was completely re-done with heated floors & an updated bathroom, and includes its own kitchenette, laundry, 3-piece bathroom and its own walk-out entrance. Fenced backyard beckons to be enjoyed with friends and family in the beautiful sunny months! Close to public transit, Riverdale Park & Farm, Cabbagetown Farmers Market (in the summer), Allan Gardens, the DVP, schools including Canada's National Ballet school, and so much more! Please click on attachments for the full list of upgrades & neighbourhood information. More details of renovations can be found in Upgrades sheet in attachments. Pre-Listing Home Inspection available upon request. Property falls under Cabbagetown Heritage Conservation but property itself not deemed heritage.
Broker: RE/MAX REALTY ENTERPRISES INC.
MLS®#: C12026182
Property details
Parking:
Yes
Parking type:
-
Property type:
Att/Row/Twnhouse
Heating type:
Forced Air
Style:
2 1/2 Storey
MLS Size:
1100-1500 sqft
Lot front:
13 Ft
Lot depth:
127 Ft
Listed on:
Mar 18, 2025
Show all details
Rooms
| Level | Name | Size | Features |
|---|---|---|---|
Basement | Kitchen | 9.0 x 8.5 ft | |
Second | Primary Bedroom | 15.5 x 12.6 ft | |
Basement | Recreation | 17.3 x 11.6 ft |
Show all
Instant estimate:
orto view instant estimate
$3,418
higher than listed pricei
High
$1,661,121
Mid
$1,603,306
Low
$1,533,418






