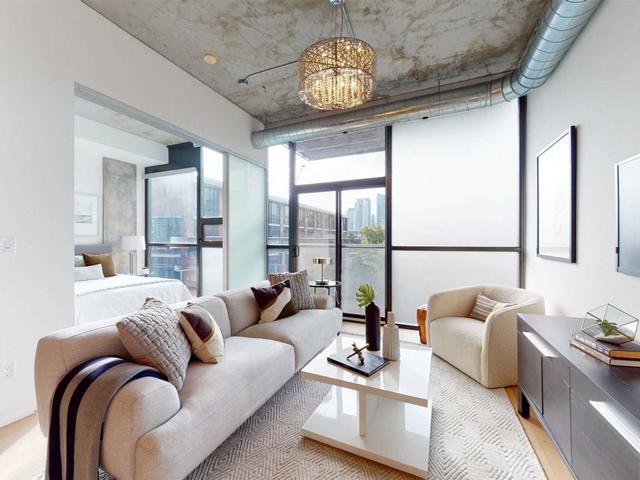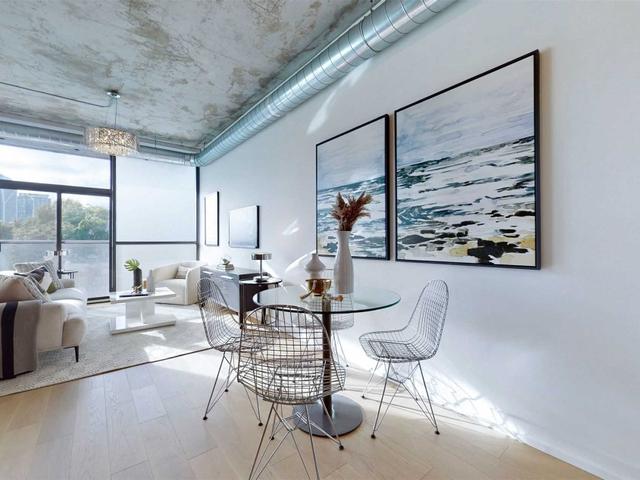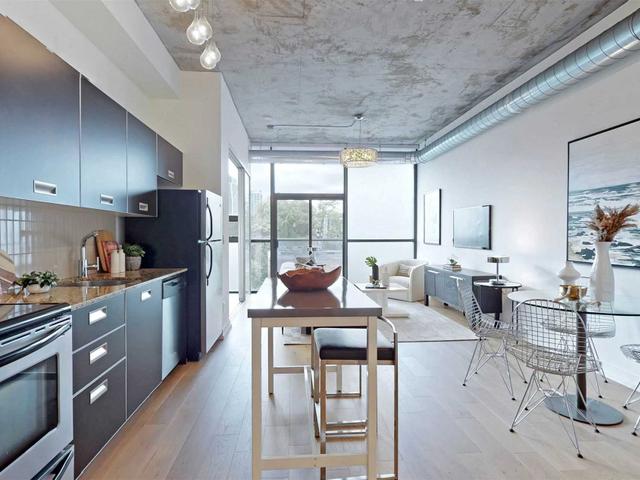EXTRAS: Parking. Extra Large Locker. Terrace And Upgraded Party Room! Includes: Ss Fridge, Stove & Dishwasher; Stacked Laundry; Nest Smart Thermostat; All Elf/ Window Coverings (Deko Shades). Predominately Owner Occupied Building.
| Name | Size | Features |
|---|---|---|
Kitchen | 26.2 x 11.4 ft | Hardwood Floor, Open Concept, Granite Counter |
Living | 26.2 x 11.4 ft | Hardwood Floor, Combined W/Dining, Open Concept |
Dining | 26.2 x 11.4 ft | Hardwood Floor, Combined W/Living, Open Concept |







