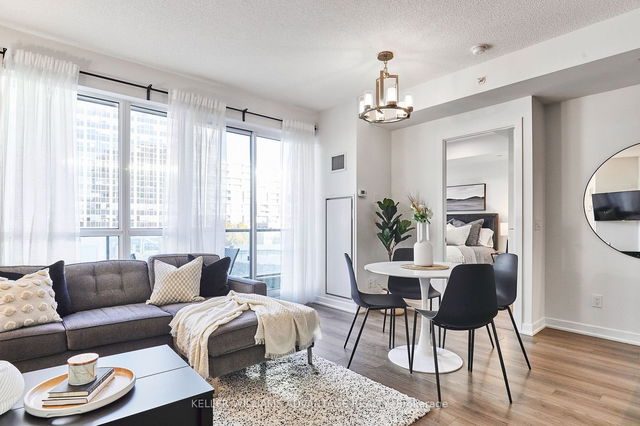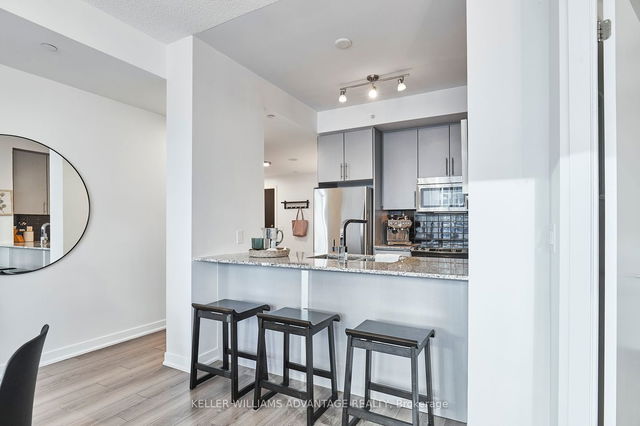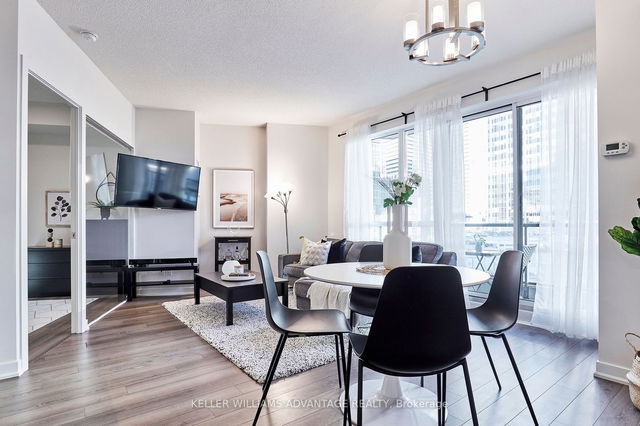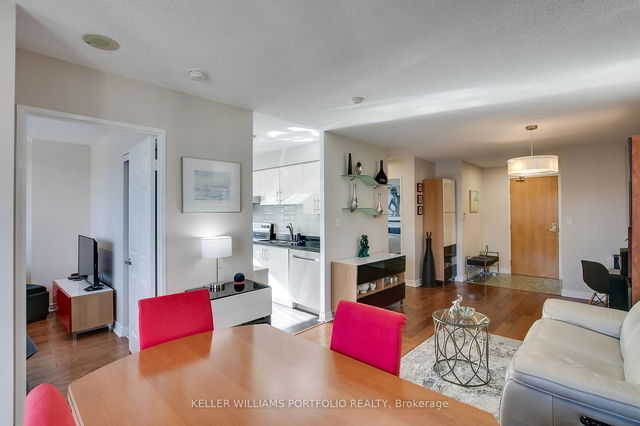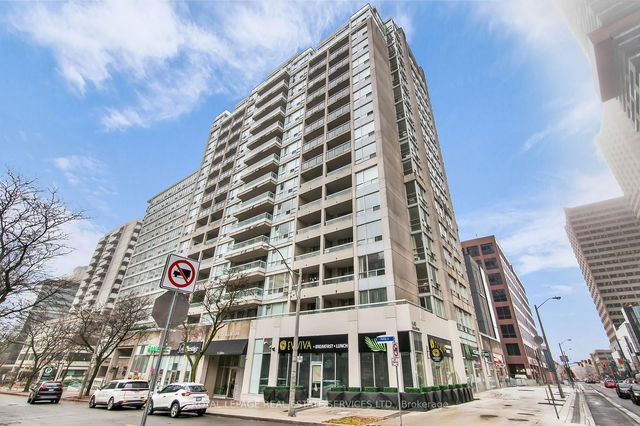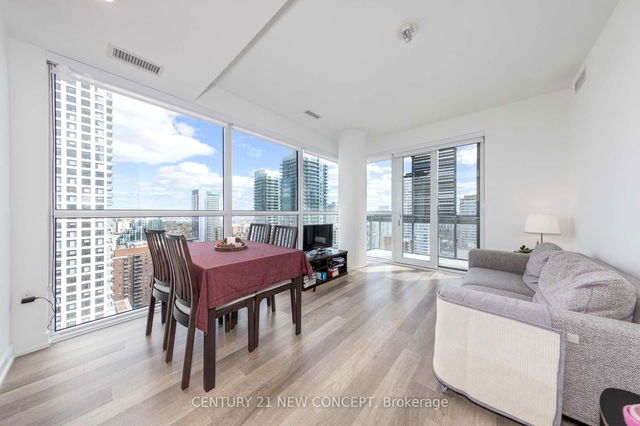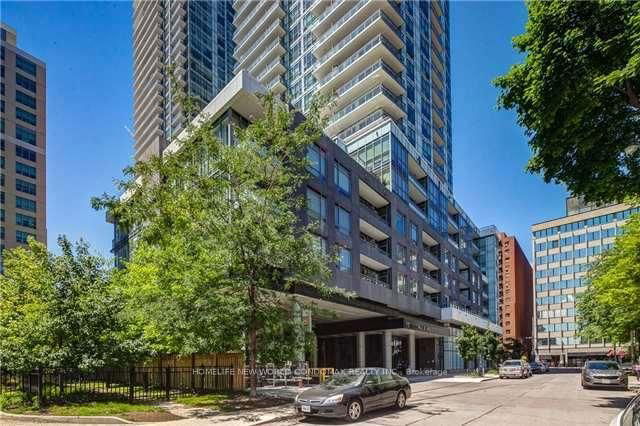Maintenance fees
$709.00
Locker
Owned
Exposure
E
Possession
-
Price per sqft
$918
Taxes
$4,263.12 (2024)
Outdoor space
Balcony, Patio
Age of building
-
See what's nearby
Description
Tired of high-rises with deep, dim, rectangle units, tiny kitchens, long elevator waits and no parking? Your solution is Boutique Living at 60 Berwick! Two full bedrooms AND two full baths - check! Boutique low-rise building - check! Roomy parking spot - check! Full kitchen with loads of counter space - check! Guest suites in building - check! This super -bright, true 2 bedroom plus den, 2 bath condo has everything you need in a boutique low rise building, with rarely offered parking! The unit itself has a thoughtful open concept layout with engineered hardwood floors running throughout, and high 9ft ceilings. Step inside to be greeted by a sizable den for a great WFH setup up or study area. The open concept living and dining room is bright and airy with a walkthrough to the private balcony with unobstructed NE views. The galley kitchen provides plenty of prep space with granite countertops, stainless steel appliances, lots of cupboard space, and has a breakfast bar. The light-filled primary bedroom has a double closet and a 3pc ensuite bath with glassed in shower. The second bedroom can serve as a guest room, or home office. The main 4pc bath is complete with a soaker tub for relaxation. Located in the vibrant Midtown Yonge & Eglinton area, enjoy being mere steps to restaurants, shopping, nightlife, Cineplex, cafes, groceries, short walk to greenspace, Eglinton Park, and community centres. **EXTRAS** Roomy underground parking is close to the elevator and has a no-park zone beside it - for easy loading & unloading. 24/7 concierge, gym, library, party room, patio (ground level) with BBQ, guest suites & LOTS of free visitor parking.
Broker: KELLER WILLIAMS ADVANTAGE REALTY
MLS®#: C11942410
Property details
Neighbourhood:
Parking:
Yes
Parking type:
Underground
Property type:
Condo Apt
Heating type:
Forced Air
Style:
Apartment
Ensuite laundry:
No
MLS Size:
800-899 sqft
Listed on:
Jan 27, 2025
Show all details
Rooms
| Name | Size | Features |
|---|---|---|
Den | 3.20 x 2.81 ft | |
Living Room | 4.45 x 4.68 ft | |
Dining Room | 4.45 x 4.68 ft |
Show all
Instant estimate:
orto view instant estimate
$19,021
lower than listed pricei
High
$809,223
Mid
$779,979
Low
$747,311
Concierge
Guest Suites
Gym
Party Room
Visitor Parking
Included in Maintenance Fees
Heat
Water
Air Conditioning
Common Element
Building Insurance
Parking
