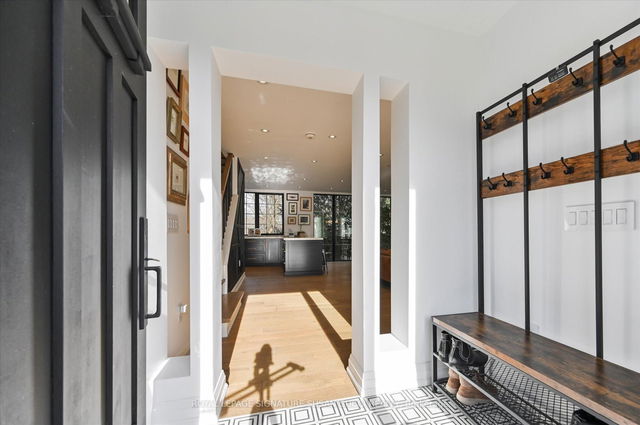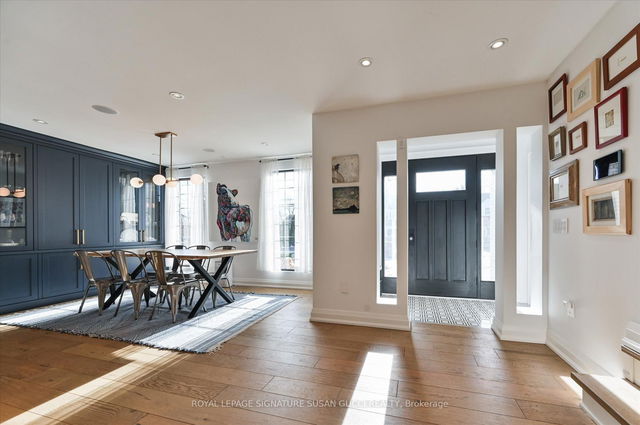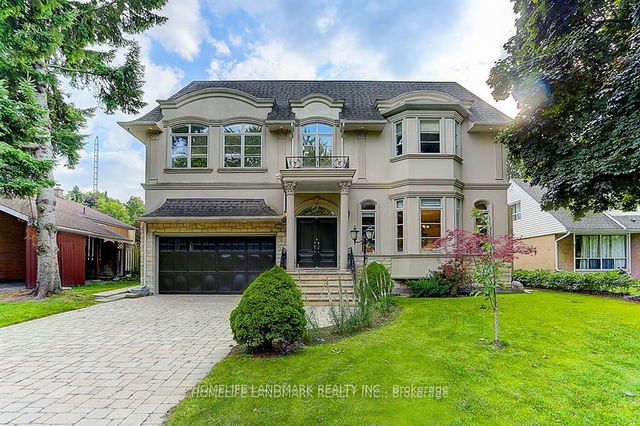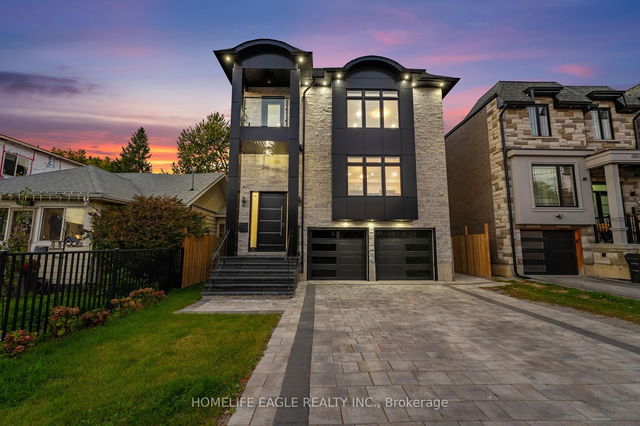| Level | Name | Size | Features |
|---|---|---|---|
Second | Bedroom 3 | 3.96 x 2.89 ft | |
Second | Primary Bedroom | 5.65 x 4.37 ft | |
Third | Office | 5.44 x 3.45 ft |

About 60 Glenwood Crescent
Located at 60 Glenwood Crescent, this East York detached house is available for sale. It was listed at $2849000 in March 2025 and has 4 beds and 5 bathrooms.
Some good places to grab a bite are Pizza Pizza, Pizzaiolo or Jawny Bakers Restaurant. Venture a little further for a meal at one of St Clair O'Connor neighbourhood's restaurants. If you love coffee, you're not too far from Nostalgia Coffee Company located at 855 O'Connor Dr. Nearby grocery options: Four Seasons is only an 8 minute walk.
Transit riders take note, 60 Glenwood Crescent, Toronto is only steps away to the closest public transit Bus Stop (O'Connor Dr at Glenwood Cres) with route Broadview, route O'connor, and more. If you're driving from 60 Glenwood Crescent, you'll have easy access to the rest of the city by way of Don Valley Parkway as well, which is within a 4-minute drive using Don Mills Rd ramps.
- 2 bedroom condos for sale in East York
- 1 bedroom condos for sale in East York
- 3 bedroom condos for sale in East York
- 1 bed apartments for sale in East York
- 2 bed apartments for sale in East York
- 3 bed apartments for sale in East York
- Cheap condos for sale in East York
- Luxury condos for sale in East York
- apartments for sale in East York





