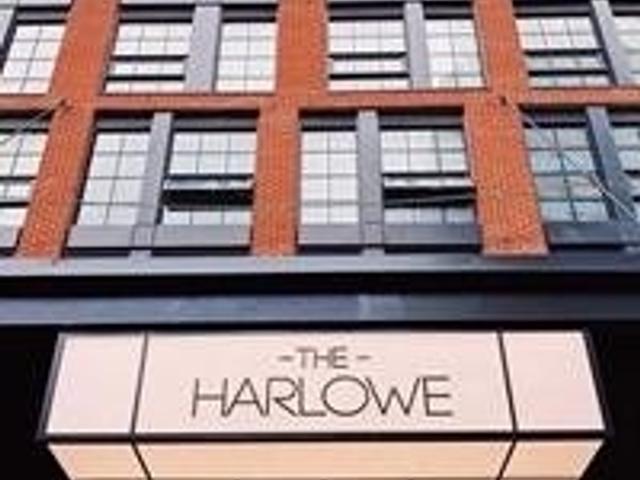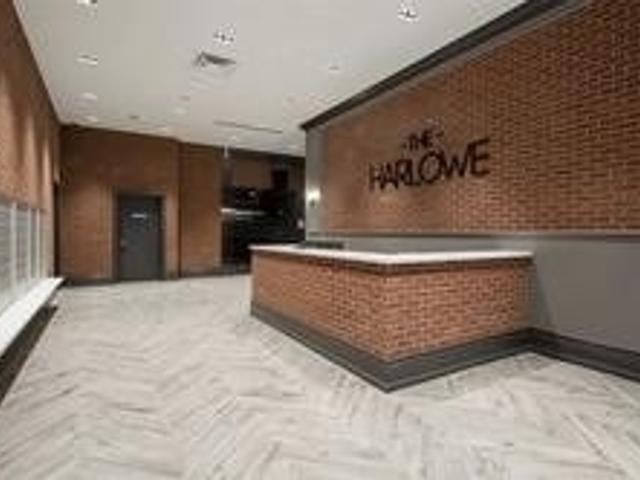EXTRAS: Locker Included. Stainless Steel Fridge, Gas Cook Top, Built-In Oven, Dishwasher, Microwave Range Hood. Everything At Your Door Step. Restaurants, Bars, Nightlife, Shops, Ttc. Perfect Unit For End User Or Investor.

EXTRAS: Locker Included. Stainless Steel Fridge, Gas Cook Top, Built-In Oven, Dishwasher, Microwave Range Hood. Everything At Your Door Step. Restaurants, Bars, Nightlife, Shops, Ttc. Perfect Unit For End User Or Investor.
About 804 - 608 Richmond St W
608 Richmond St W, Unit 804 is a Toronto condo which was for sale. Listed at $579900 in July 2020, the listing is no longer available and has been taken off the market (Suspended) on 2nd of September 2020. 608 Richmond St W, Unit 804 has 1 bed and 1 bathroom.
There are quite a few restaurants to choose from around 608 Richmond St W, Toronto. Some good places to grab a bite are Marben and Domino's Pizza. Venture a little further for a meal at Xango, Le Sélect Bistro or Mira. If you love coffee, you're not too far from Early Bird Coffee & Kitchen located at 613 Queen Street W. Groceries can be found at Loblaws which is a short distance away and you'll find Cadence Health Centre a 5-minute walk as well. Entertainment around 608 Richmond St W, Toronto is easy to come by, with Hot Docs Canadian International Documentary Festival, CineCycle and Scotiabank Theatre only a 7 minute walk. With Victoria Memorial Square and Fort York: Garrison Common only a 5 minute walk from your door, you'll always have something to do on a day off or weekend. For nearby green space, St. Andrew's Playground, Alexandra Park and Harry Gairey Rink could be good to get out of your condo and catch some fresh air or to take your dog for a walk. As for close-by schools, Niagara Public School and Westside Montessori School are a 5-minute walk from 608 Richmond St W, Toronto.
Transit riders take note, 608 Richmond St W, Toronto is only steps away to the closest TTC BusStop (BATHURST ST AT QUEEN ST WEST) with (Bus) route 307 Bathurst Night Bus. OSGOODE STATION - SOUTHBOUND PLATFORM Subway is also a 13-minute walk. For drivers, the closest highway is Gardiner Expressway and is within a 4-minute drive from 608 Richmond St W, making it easier to get into and out of the city getting on and off at Rees St.
- 2 bedroom condos for sale in Downtown
- 1 bedroom condos for sale in Downtown
- 3 bedroom condos for sale in Downtown
- 1 bed apartments for sale in Downtown
- 2 bed apartments for sale in Downtown
- 3 bed apartments for sale in Downtown
- Cheap condos for sale in Downtown
- Luxury condos for sale in Downtown
- apartments for sale in Downtown
- There are no active MLS listings right now. Please check back soon!






