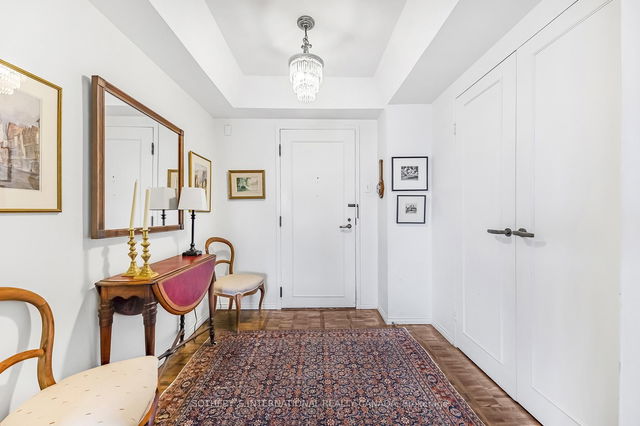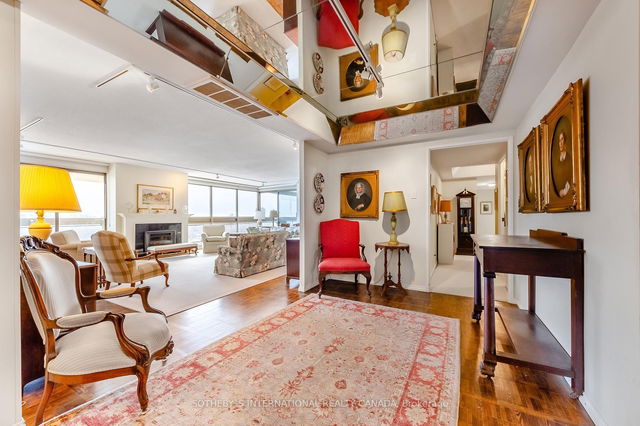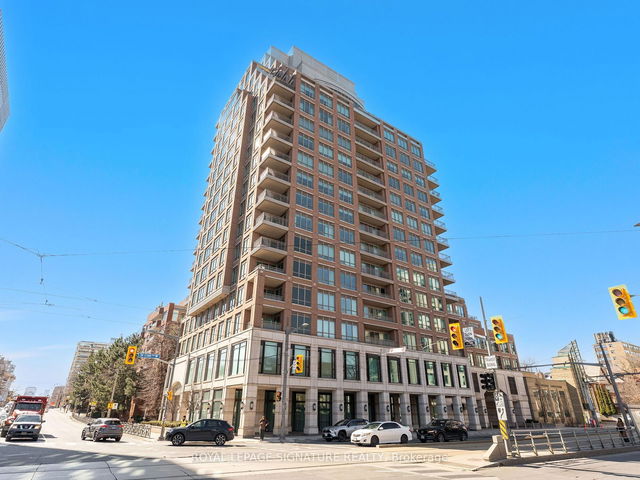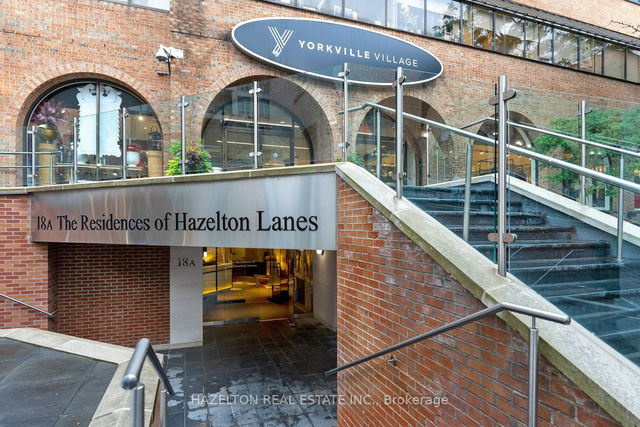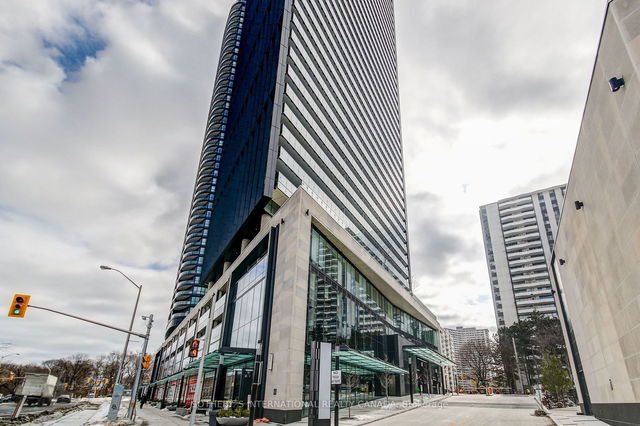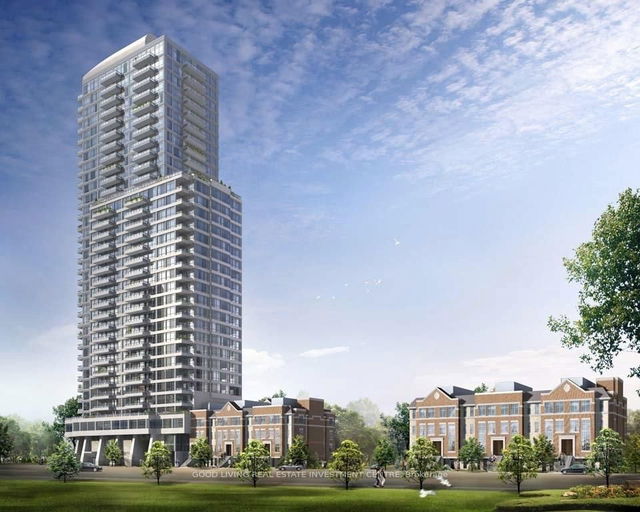| Name | Size | Features |
|---|---|---|
Living Room | 7.92 x 5.64 ft | |
Laundry | 1.98 x 1.75 ft | |
Den | 3.53 x 3.10 ft |

About 1001 - 61 St Clair Avenue
1001 - 61 St Clair Avenue is a Toronto condo for sale. 1001 - 61 St Clair Avenue has an asking price of $3195000, and has been on the market since January 2025. This condo unit has 3 beds, 3 bathrooms and is 2477 sqft.
There are a lot of great restaurants nearby 61 St Clair Ave W, Toronto.Grab your morning coffee at Tim Hortons located at 55 St Clair Ave W. For those that love cooking, Longo's is not far.
If you are reliant on transit, don't fear, 61 St Clair Ave W, Toronto has a public transit Bus Stop (St Clair Ave West at Deer Park Cres) nearby. It also has route St.clair-junction Night Bus, and route St. Clair close by. For drivers, the closest highway is Don Valley Parkway and is within a 9-minute drive from 61 St Clair Ave W, making it easier to get into and out of the city
- 2 bedroom condos for sale in Midtown
- 1 bedroom condos for sale in Midtown
- 3 bedroom condos for sale in Midtown
- 1 bed apartments for sale in Midtown
- 2 bed apartments for sale in Midtown
- 3 bed apartments for sale in Midtown
- Cheap condos for sale in Midtown
- Luxury condos for sale in Midtown
- apartments for sale in Midtown

