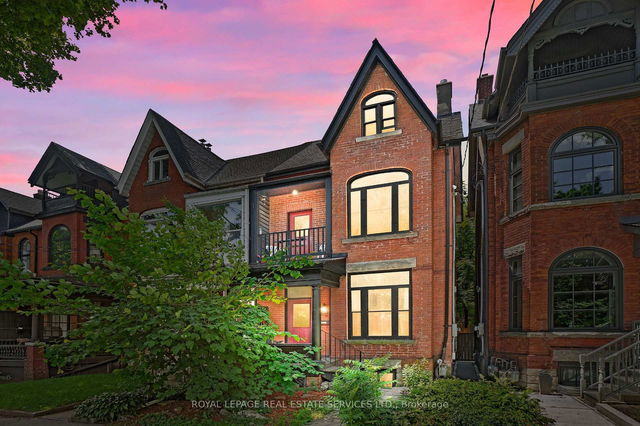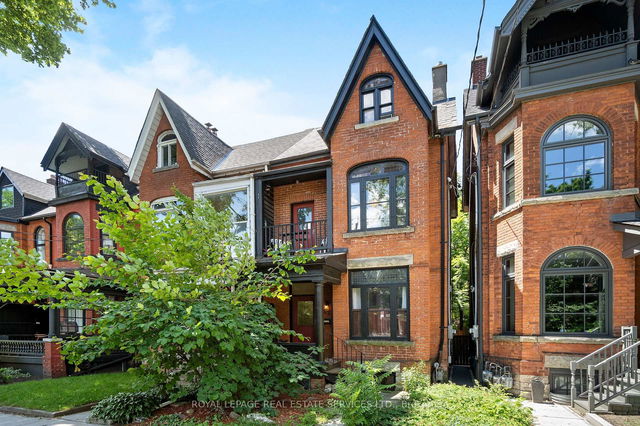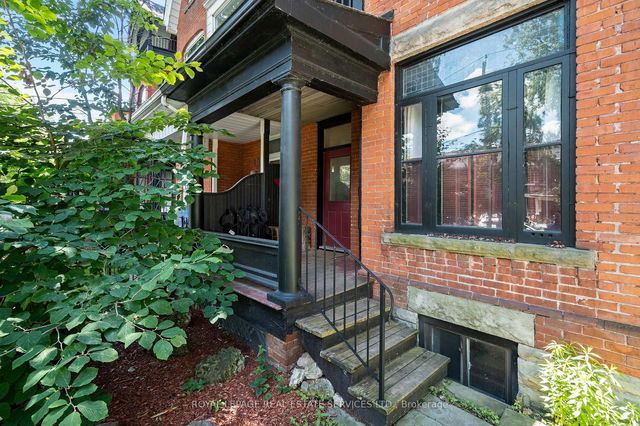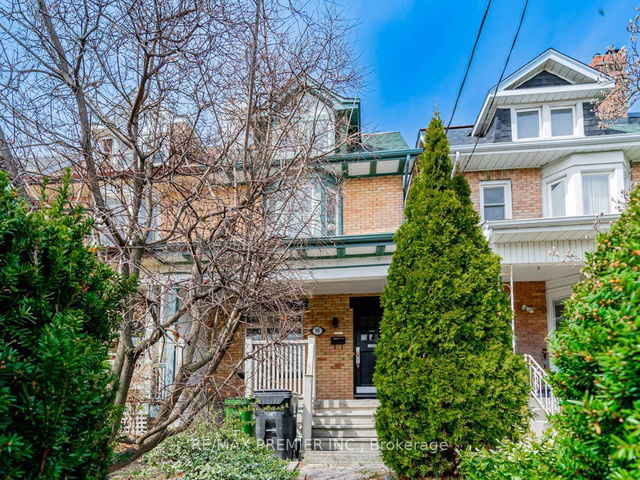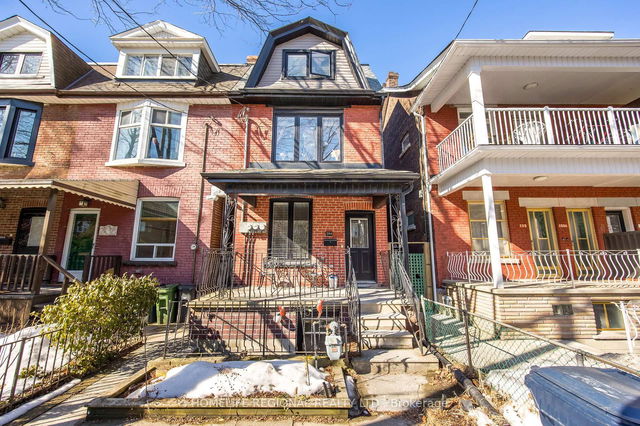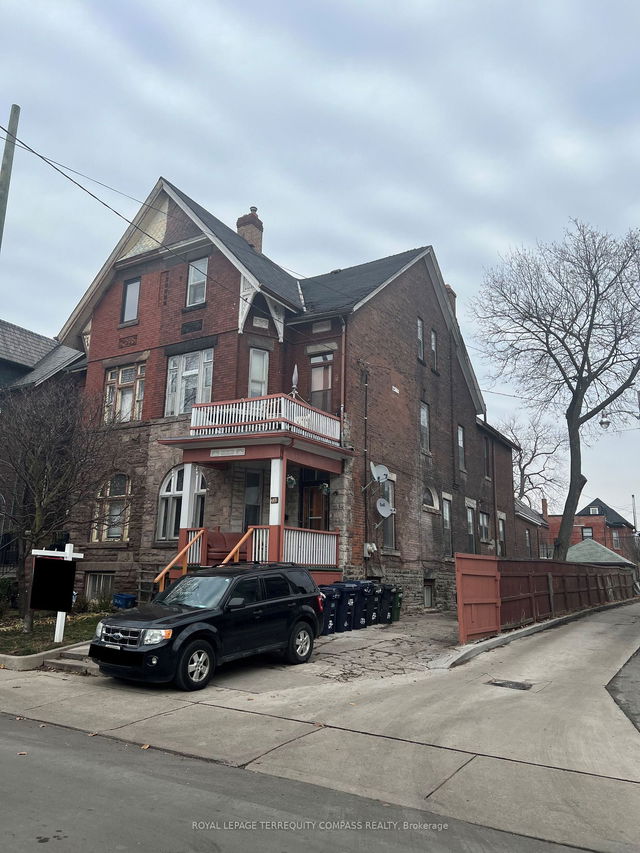Size
-
Lot size
2200 sqft
Street frontage
-
Possession
-
Price per sqft
-
Taxes
$7,932.56 (2024)
Parking Type
-
Style
2 1/2 Storey
See what's nearby
Description
A truly rare opportunity to own a Victorian gem on one of downtown Toronto's most picturesque streets - welcome to 62 Lakeview Ave! This city-approved, three-unit semi-det home presents a remarkable opportunity to start fresh, whether you're an investor looking to establish your own market rents or an end-user seeking multi-unit flexibility. Located just steps from the vibrant Ossington strip and scenic Trinity Bellwoods Park, this home offers the best of city living. The 2nd level unit features an open-concept layout, a balcony with charming street views, and a 3rd-level loft with large glass doors overlooking lush treetops. The main-level unit is freshly painted and showcases soaring ceilings, an airy living space, large kitchen, bedroom with yard access, and stunning stained-glass windows. The basement unit has a modern aesthetic with an open-concept layout. With the flexibility to set market rents or reimagine the space entirely, the possibilities are endless - a must-see! Complete vacancy scheduled for May 1st, 2025.
Broker: ROYAL LEPAGE REAL ESTATE SERVICES LTD.
MLS®#: C11989623
Property details
Parking:
Yes
Parking type:
-
Property type:
Semi-Detached
Heating type:
Water
Style:
2 1/2 Storey
MLS Size:
-
Lot front:
20 Ft
Lot depth:
110 Ft
Listed on:
Feb 26, 2025
Show all details
Rooms
| Level | Name | Size | Features |
|---|---|---|---|
Flat | Bedroom | 3.02 x 2.62 ft | |
Flat | Bedroom | 8.00 x 5.16 ft | |
Flat | Kitchen | 3.96 x 3.91 ft |
Show all
Instant estimate:
orto view instant estimate
$77,682
lower than listed pricei
High
$2,269,831
Mid
$2,172,318
Low
$2,080,181
