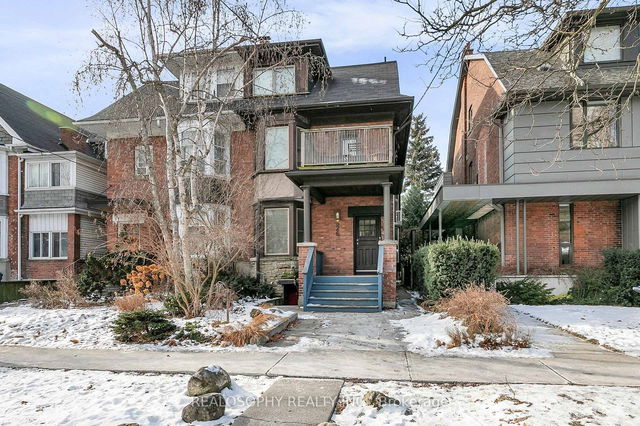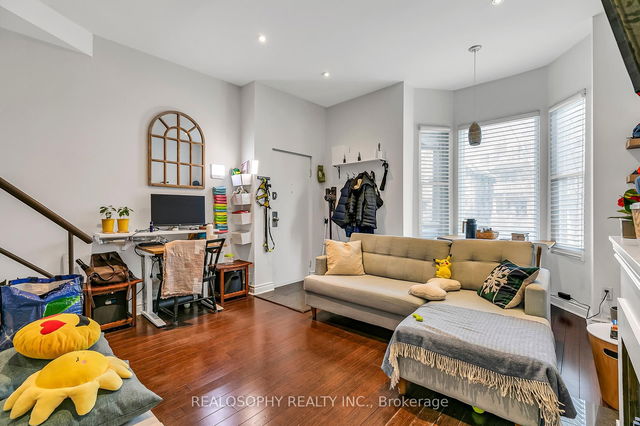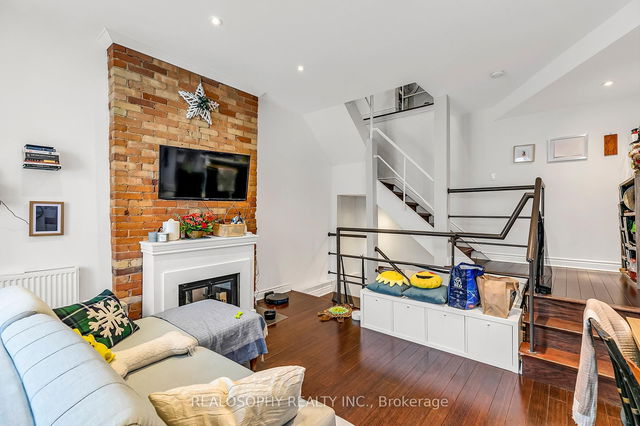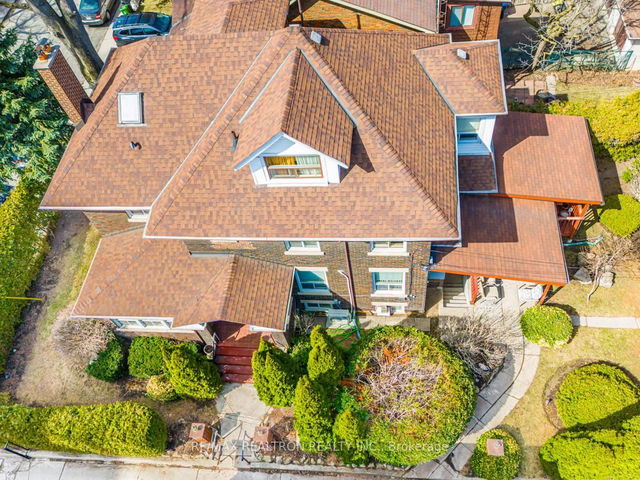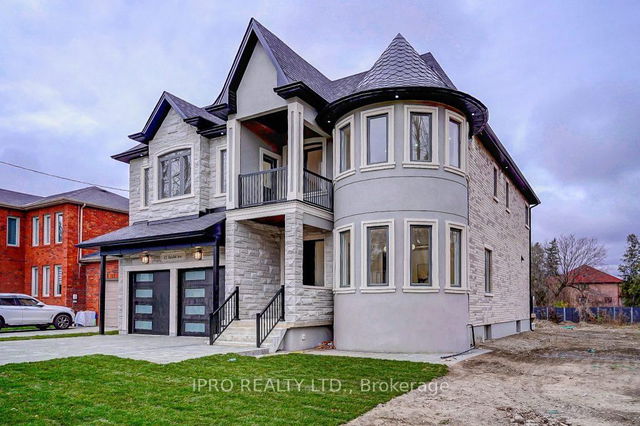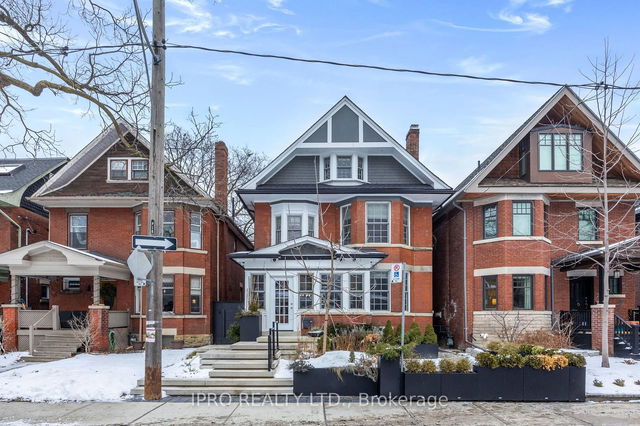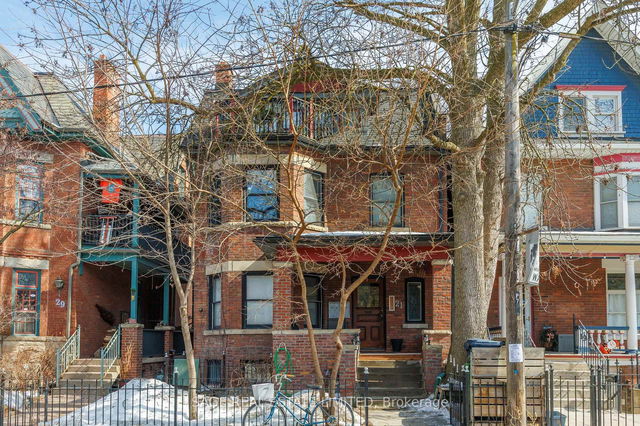| Level | Name | Size | Features |
|---|---|---|---|
Flat | Kitchen | 3.81 x 2.79 ft | |
Flat | Kitchen | 5.18 x 4.06 ft | |
Flat | Kitchen | 3.76 x 3.00 ft |

About 626 Huron Street
626 Huron Street is a Toronto fourplex for sale. 626 Huron Street has an asking price of $2999000, and has been on the market since January 2025. This fourplex has 4+1 beds, 4 bathrooms and is 3500-5000 sqft.
Some good places to grab a bite are The Backyard Smokehouse, Subway or Roti Cuisine of India. Venture a little further for a meal at one of Annex neighbourhood's restaurants. If you love coffee, you're not too far from Booster Juice located at 221 St George St. For groceries there is Gaby's Groceries which is not far.
Transit riders take note, 626 Huron St, Toronto is nearby to the closest public transit Bus Stop (Spadina Rd at Bernard Ave) with route Davenport. Access to Gardiner Expressway from 626 Huron St is within a few minutes drive, making it easy for those driving to get into and out of the city using on and off ramps on Yonge St.
- 2 bedroom condos for sale in Downtown
- 1 bedroom condos for sale in Downtown
- 3 bedroom condos for sale in Downtown
- 1 bed apartments for sale in Downtown
- 2 bed apartments for sale in Downtown
- 3 bed apartments for sale in Downtown
- Cheap condos for sale in Downtown
- Luxury condos for sale in Downtown
- apartments for sale in Downtown
