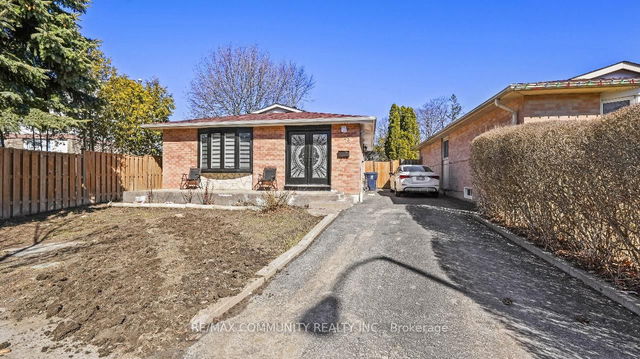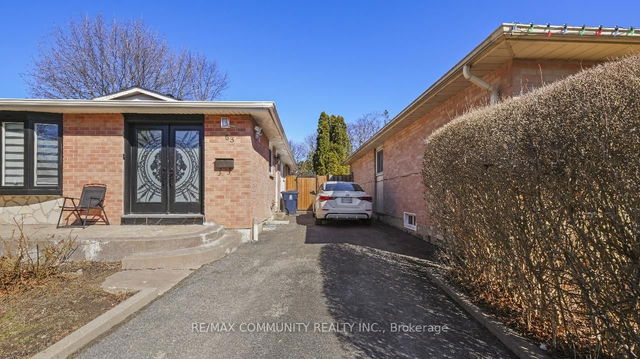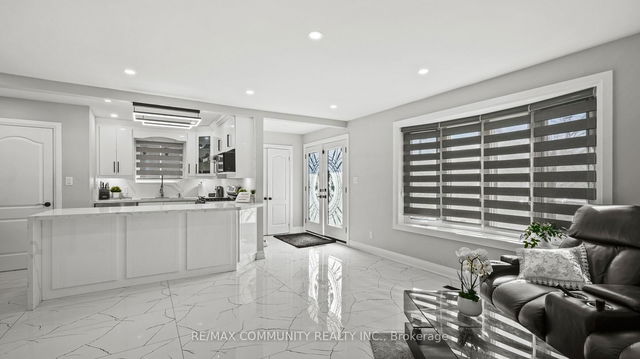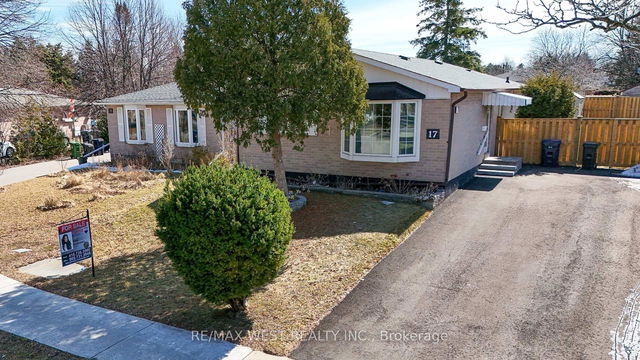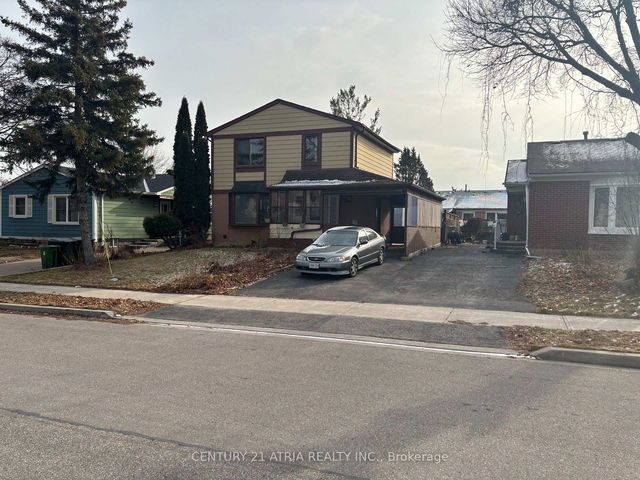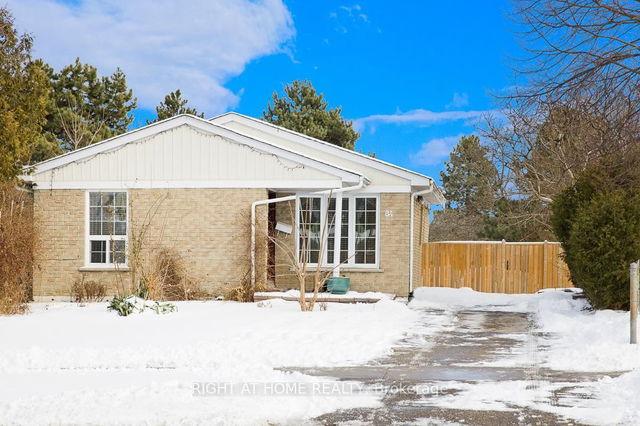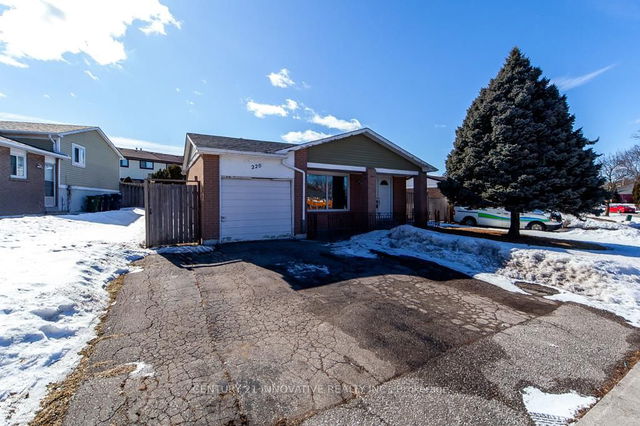Size
-
Lot size
5576 sqft
Street frontage
-
Possession
24 Mar 2025
Price per sqft
-
Taxes
$3,318.94 (2024)
Parking Type
-
Style
Bungalow
See what's nearby
Description
Welcome to this newly renovated home! The main level features 3 bedrooms and 2 washrooms, while the basement offers an additional 4 bedrooms and 2 washrooms with a separate entrance and separate laundry perfect for rental income. The kitchen boasts stunning waterfall countertops, and pot lights are installed throughout the home. Recent upgrades include a gas stove (less than a year old), a new fridge, a new washer and dryer, a new dishwasher on the upper level, a new hot water tank and furnace, and six brand-new windows in the basement. Enjoy a fully fenced, spacious backyard. Conveniently located within walking distance to schools and parks, and just minutes from Walmart, Cineplex, and Highway 401. Close to Sheppard & Morningside TTC bus stops, as well as Centennial College, the University of Toronto Scarborough, Scarborough General Hospital, and Scarborough Town Centre.
Broker: RE/MAX COMMUNITY REALTY INC.
MLS®#: E12035027
Property details
Parking:
4
Parking type:
-
Property type:
Detached
Heating type:
Forced Air
Style:
Bungalow
MLS Size:
-
Lot front:
41 Ft
Lot depth:
136 Ft
Listed on:
Mar 19, 2025
Show all details
Rooms
| Level | Name | Size | Features |
|---|---|---|---|
Flat | Kitchen | 3.98 x 2.28 ft | |
Flat | Primary Bedroom | 4.05 x 2.89 ft | |
Flat | Kitchen | 5.67 x 2.40 ft |
Show all
Instant estimate:
orto view instant estimate
$98,182
higher than listed pricei
High
$1,144,163
Mid
$1,098,181
Low
$1,034,768
