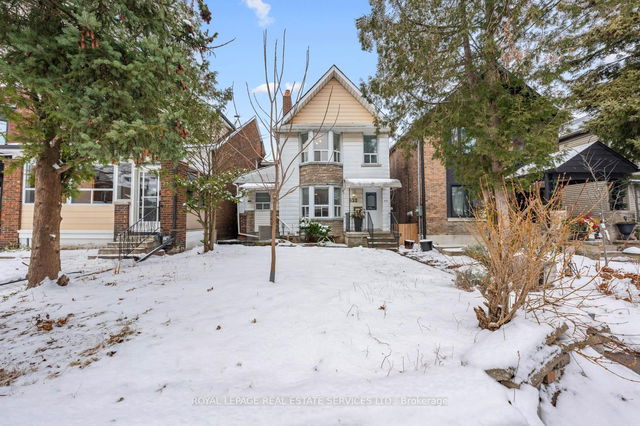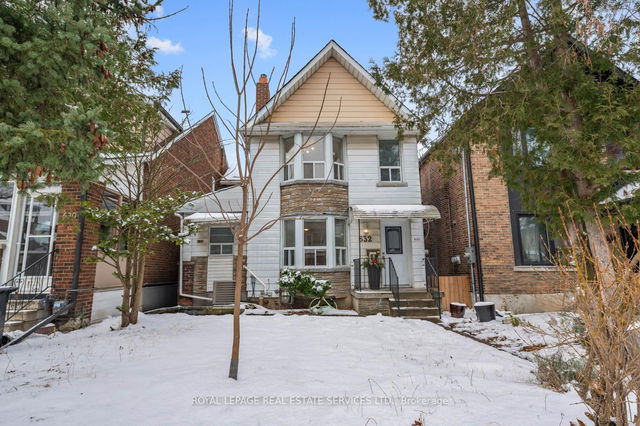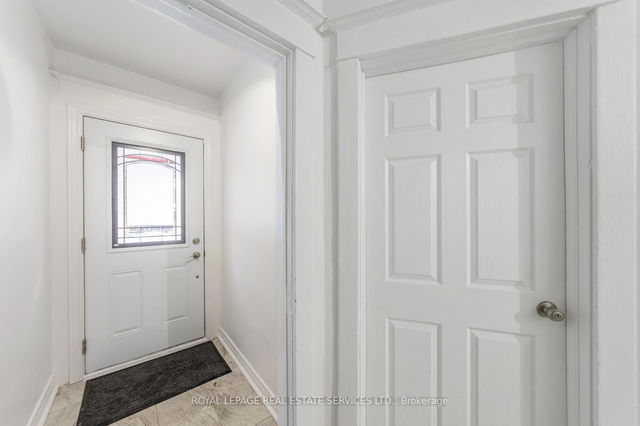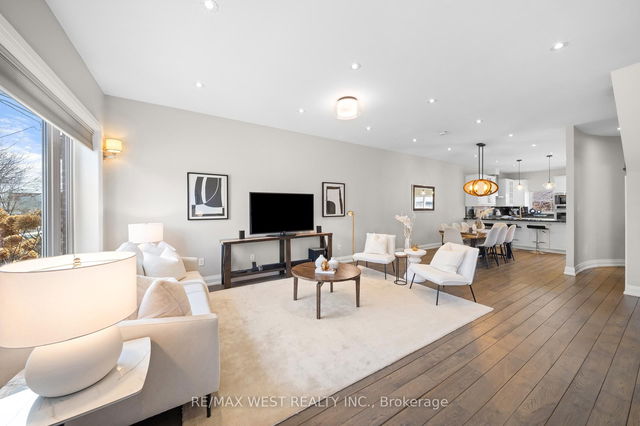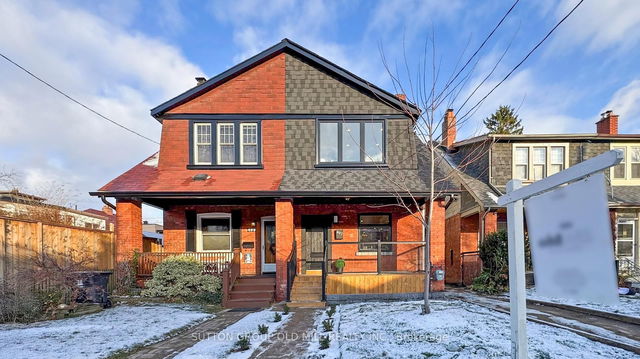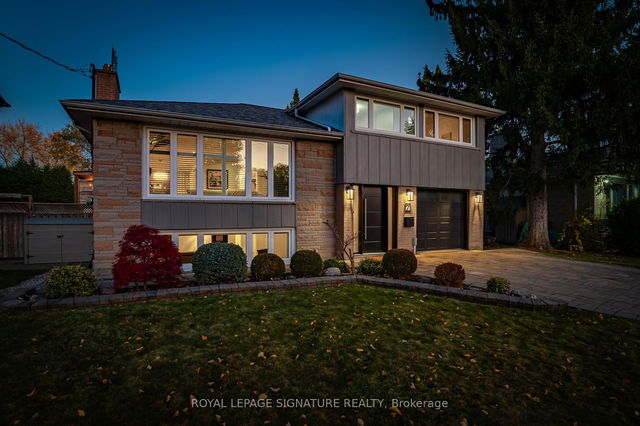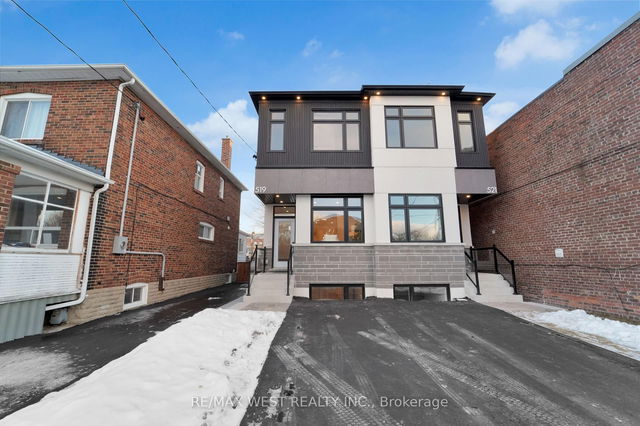| Level | Name | Size | Features |
|---|---|---|---|
Flat | Bedroom 2 | 2.86 x 3.46 ft | |
Flat | Bedroom 3 | 1.91 x 2.27 ft | |
Flat | null | Unknown |

About 632 Durie Street
Located at 632 Durie Street, this York detached house is available for sale. It was listed at $1999000 in January 2025 and has 6+2 beds and 4 bathrooms.
632 Durie St, Toronto is a 3-minute walk from Country Style for that morning caffeine fix and if you're not in the mood to cook, Little Caesars, J P Sushi House and Buddha Pie are near this detached house. Nearby grocery options: FreshCo is a 3-minute walk.
For those residents of 632 Durie St, Toronto without a car, you can get around rather easily. The closest transit stop is a Bus Stop (Runnymede Rd at St John's Rd) and is not far connecting you to Toronto's public transit service. It also has route Runnymede, and route Scarlett Rd. nearby. If you're driving from 632 Durie St, you'll have access to the rest of the city by way of Gardiner Expressway as well, which is within a 10-minute drive using on and off ramps on Dowling Ave.
- 2 bedroom condos for sale in West End
- 1 bedroom condos for sale in West End
- 3 bedroom condos for sale in West End
- 1 bed apartments for sale in West End
- 2 bed apartments for sale in West End
- 3 bed apartments for sale in West End
- Cheap condos for sale in West End
- Luxury condos for sale in West End
- apartments for sale in West End
