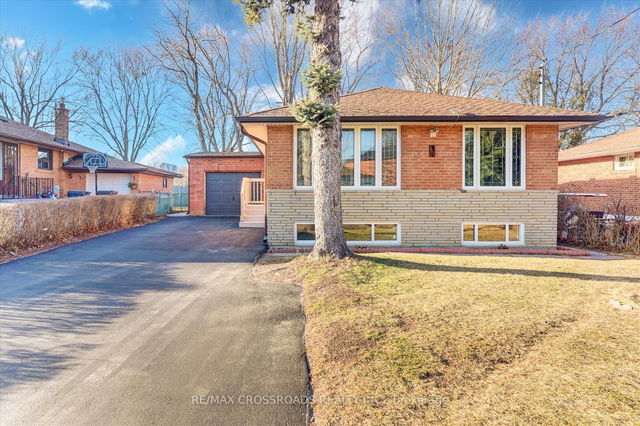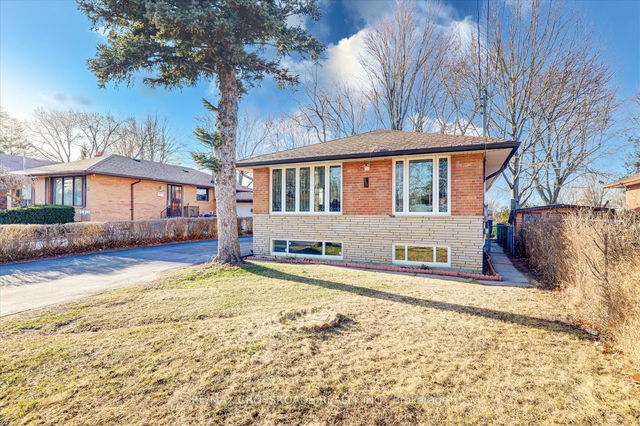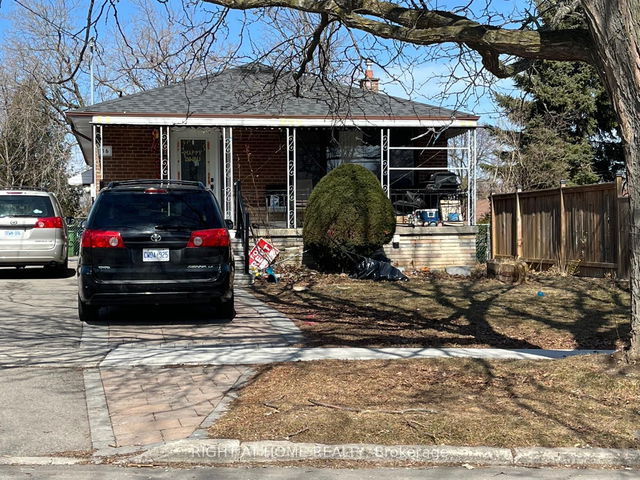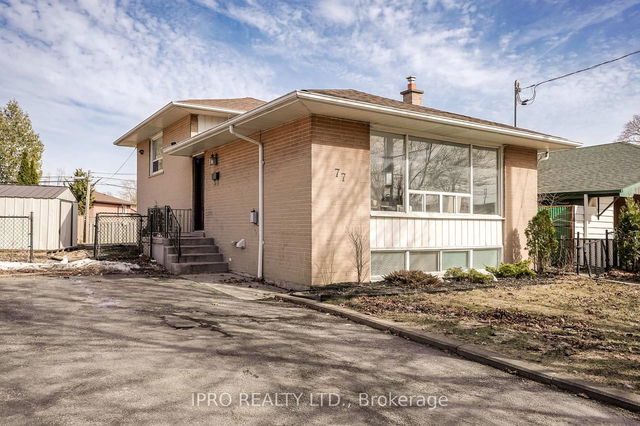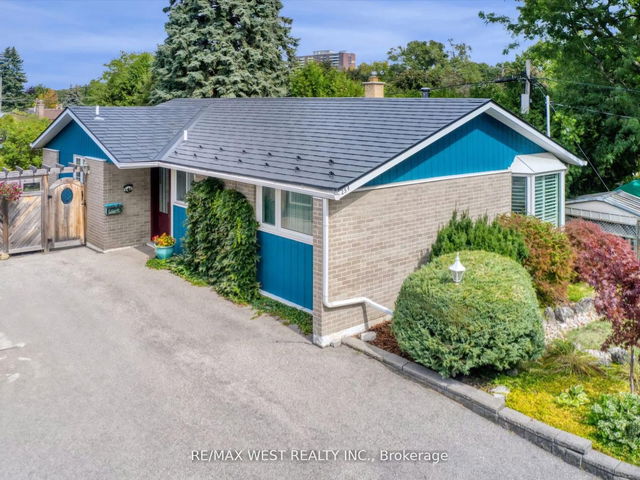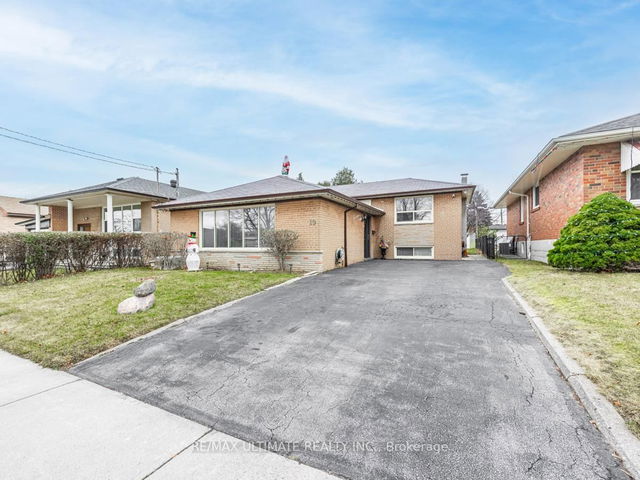Size
-
Lot size
5046 sqft
Street frontage
-
Possession
-
Price per sqft
$792 - $1,080
Taxes
$4,028.07 (2024)
Parking Type
-
Style
Bungalow-Raised
See what's nearby
Description
Welcome to this stunning, fully renovated home, where modern design meets comfort. Located on a premium 49 x 111 ft lot with a rare double-wide driveway, this home offers a long private driveway for extra convenience and parking. Situated on a quiet, family-friendly street in the heart of Scarborough's sought-after East End, this property is a true gem!Key Features Include:Open Concept Living & Dining Areas perfect for entertaining Separate Entrance to an in-law suite with endless potential Brand New Engineered Hardwood Flooring throughout (2025)Fully Renovated Upper Bathroom (2025)All-brick exterior for lasting appeal Walk to Densgrove Park, public transit, and area schools Close to shops, Highway 401, and hospitals for ultimate convenience, Walking distance to Densgrove Park, public transportation . separate Side Entrance To Basement Apartment Nearby Bus Stop | Quiet Neighbourhood | Close To Parks,Schools, Shopping, Highway 401 And More
Broker: RE/MAX CROSSROADS REALTY INC.
MLS®#: E12059548
Property details
Parking:
5
Parking type:
-
Property type:
Detached
Heating type:
Forced Air
Style:
Bungalow-Raised
MLS Size:
1100-1500 sqft
Lot front:
45 Ft
Lot depth:
111 Ft
Listed on:
Apr 3, 2025
Show all details
Rooms
| Level | Name | Size | Features |
|---|---|---|---|
Basement | Bedroom | 2.96 x 3.71 ft | |
Main | Sunroom | 2.95 x 5.91 ft | |
Main | Dining Room | 3.07 x 3.05 ft |
Show all
Instant estimate:
orto view instant estimate
$10,383
lower than listed pricei
High
$1,226,925
Mid
$1,177,617
Low
$1,109,617
