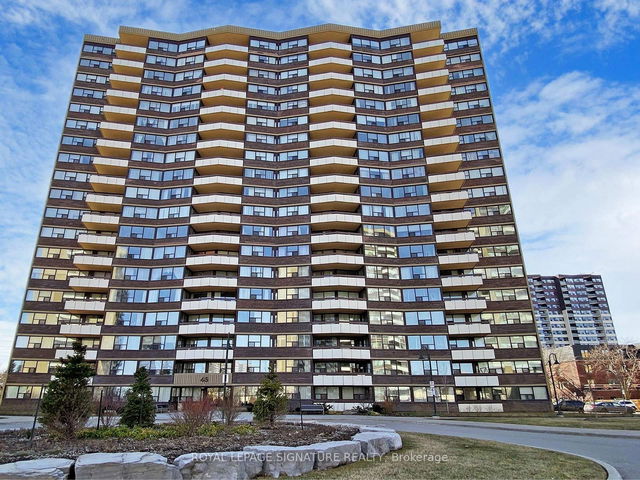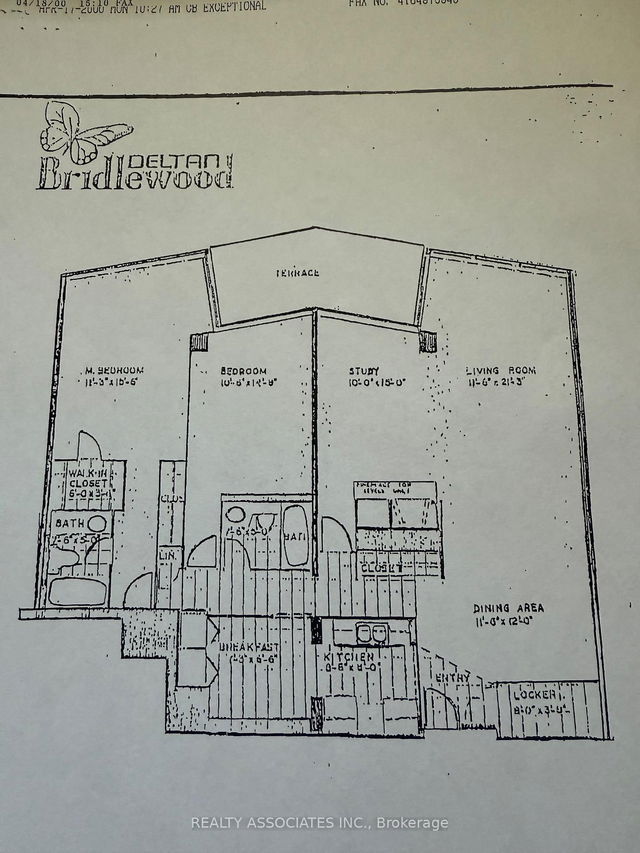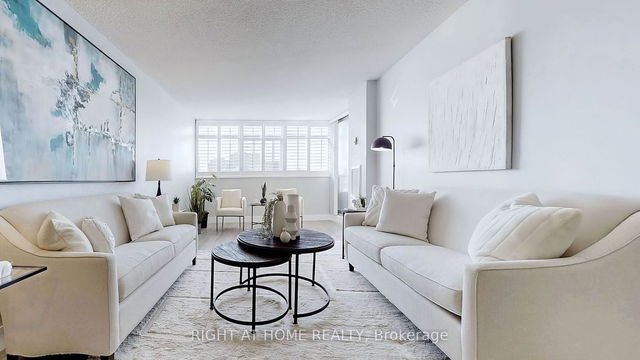| Name | Size | Features |
|---|---|---|
Dining Room | 3.84 x 3.33 ft | |
Living Room | 8.76 x 3.96 ft | |
Bedroom 2 | 4.19 x 3.12 ft |
1105 - 65 Huntingdale Boulevard
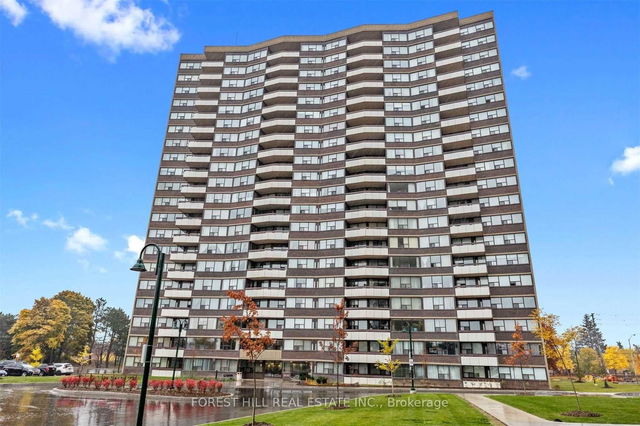
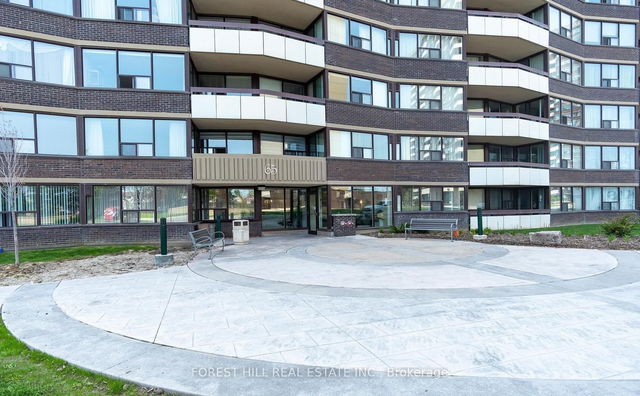
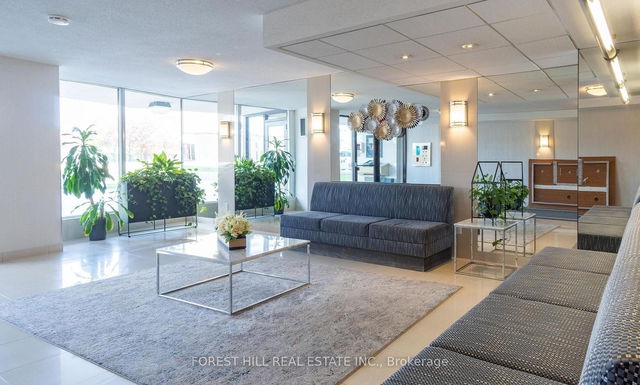

About 1105 - 65 Huntingdale Boulevard
1105 - 65 Huntingdale Boulevard is a Scarborough condo for sale. It has been listed at $625000 since March 2025. This condo unit has 2 beds, 2 bathrooms and is 1400-1599 sqft.
There are a lot of great restaurants around 65 Huntingdale Blvd, Toronto. If you can't start your day without caffeine fear not, your nearby choices include Tim Hortons. For grabbing your groceries, Comp Reliv Distributer is a 5-minute walk.
Transit riders take note, 65 Huntingdale Blvd, Toronto is only steps away to the closest public transit Bus Stop (Finch Ave East at Walkway to Huntingdale Blvd) with route Finch East, and route Finch East Night Bus. If you're driving from 65 Huntingdale Blvd, you'll have easy access to the rest of the city by way of Hwy 404 as well, which is within a 4-minute drive using on and off ramps on Finch Ave E.
- 2 bedroom condos for sale in Scarborough
- 1 bedroom condos for sale in Scarborough
- 3 bedroom condos for sale in Scarborough
- 1 bed apartments for sale in Scarborough
- 2 bed apartments for sale in Scarborough
- 3 bed apartments for sale in Scarborough
- Cheap condos for sale in Scarborough
- Luxury condos for sale in Scarborough
- apartments for sale in Scarborough

