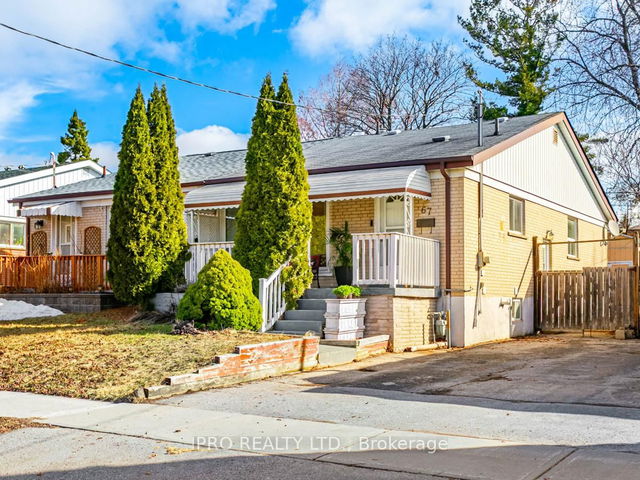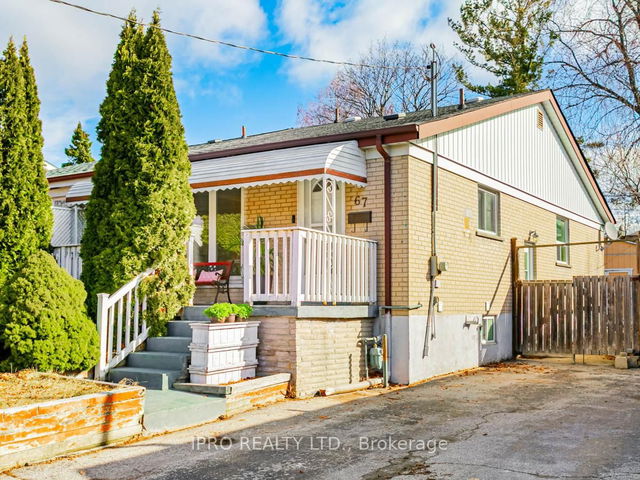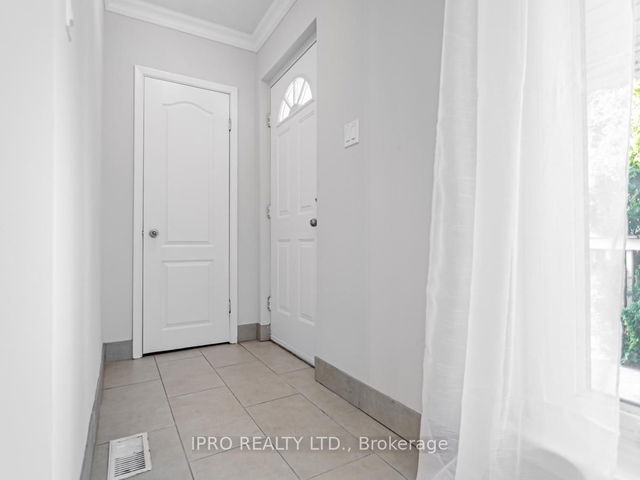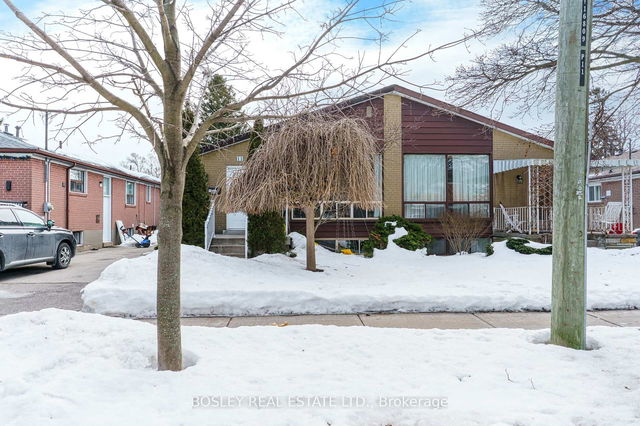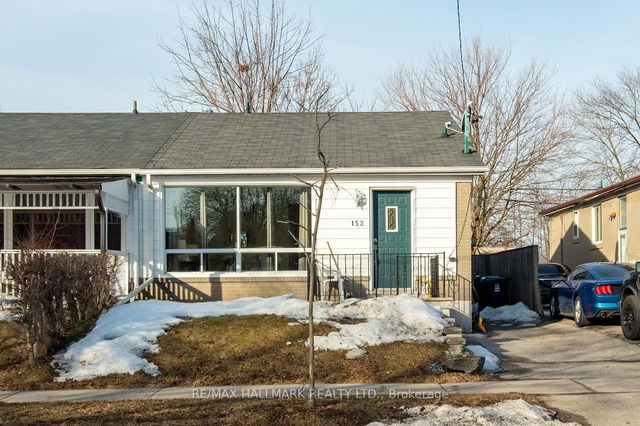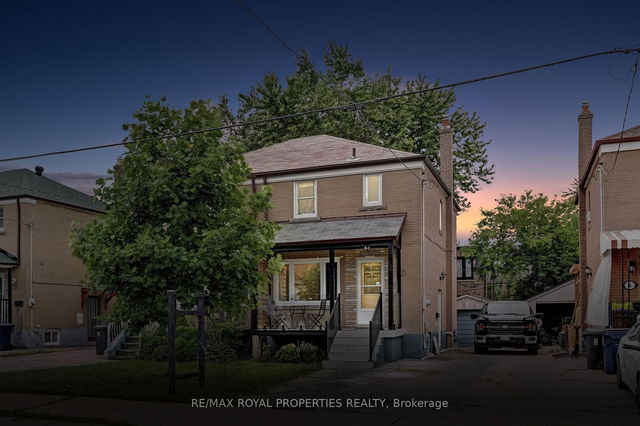Size
-
Lot size
3000 sqft
Street frontage
-
Possession
-
Price per sqft
-
Taxes
$3,411.93 (2025)
Parking Type
-
Style
Bungalow
See what's nearby
Description
Welcome to this spacious and well-appointed 3+1 bedroom, 2-bathroom semi-detached bungalow with a private driveway offering two parking spaces. Situated on a mature, tree-lined street, this home provides a functional layout suitable for various living arrangements. The main level features a bright, open concept living and dining area with large windows allowing for ample natural light. The well-equipped eat-in kitchen provides ample counter and cupboard space, ensuring both functionality and convenience. Three well-proportioned bedrooms, each with a closet, provide comfortable living spaces. A separate entrance leads to the fully finished lower level, featuring a spacious recreation room, an additional eat-in kitchen, a full bathroom, a laundry room, and wide hallways, providing added flexibility for extended family living or other potential uses. This home is conveniently located just a seven-minute walk from Warden Subway Station, offering a direct 30-minute commute to downtown Toronto. A nearby plaza provides access to grocery stores, banking services, restaurants, a bakery, and more all within a five-minute walk. Located in a desirable neighborhood, this property offers access to schools, parks, and public transit.
Broker: IPRO REALTY LTD.
MLS®#: E12027142
Property details
Parking:
2
Parking type:
-
Property type:
Semi-Detached
Heating type:
Forced Air
Style:
Bungalow
MLS Size:
-
Lot front:
30 Ft
Lot depth:
100 Ft
Listed on:
Mar 18, 2025
Show all details
Rooms
| Level | Name | Size | Features |
|---|---|---|---|
Main | Dining Room | 6.25 x 3.43 ft | |
Basement | Kitchen | 4.01 x 3.00 ft | |
Main | Bedroom 2 | 3.96 x 2.34 ft |
Show all
Instant estimate:
orto view instant estimate
$15,406
higher than listed pricei
High
$954,408
Mid
$913,406
Low
$874,664
