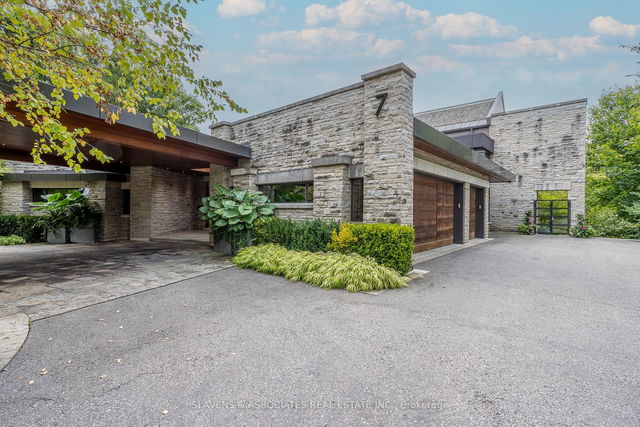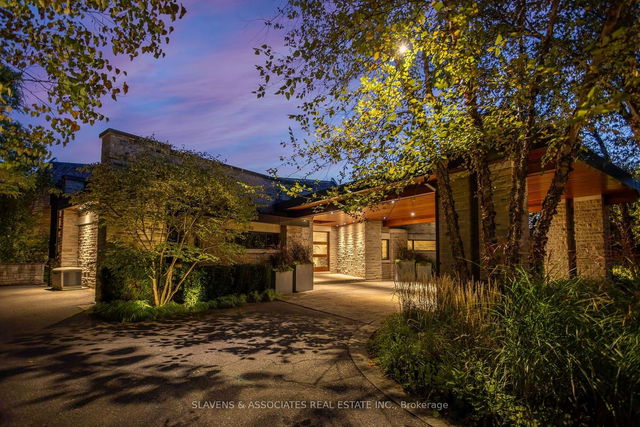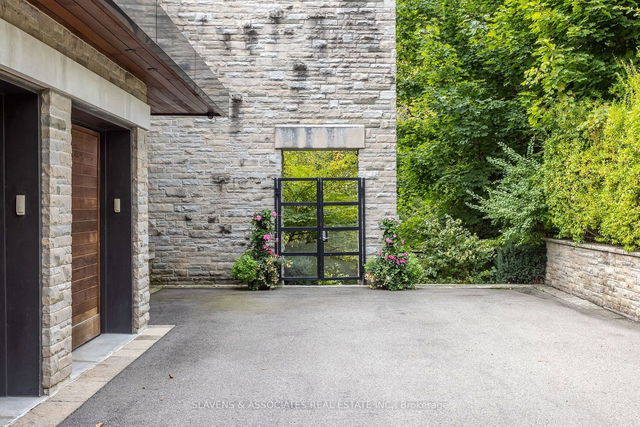| Level | Name | Size | Features |
|---|---|---|---|
Flat | Bedroom | 4.88 x 4.67 ft | |
Flat | Bedroom 2 | 5.26 x 4.93 ft | |
Flat | Recreation | 8.08 x 6.86 ft |
Insufficient data to provide an accurate estimate




| Level | Name | Size | Features |
|---|---|---|---|
Flat | Bedroom | 4.88 x 4.67 ft | |
Flat | Bedroom 2 | 5.26 x 4.93 ft | |
Flat | Recreation | 8.08 x 6.86 ft |
Insufficient data to provide an accurate estimate
Located at 7 Oxbow Road, this North York detached house is available for sale. It has been listed at $14800000 since January 2025. This detached house has 4+2 beds and 8 bathrooms.
7 Oxbow Rd, Toronto is only a 5 minute walk from Country Style for that morning caffeine fix and if you're not in the mood to cook, Baskin-Robbins, Hero Certified Burgers and Sonic Science are near this detached house. For those that love cooking, Nortown Foods is only a 5 minute walk.
For those residents of 7 Oxbow Rd, Toronto without a car, you can get around rather easily. The closest transit stop is a Bus Stop (York Mills Rd at Harrison Rd) and is not far connecting you to Toronto's public transit service. It also has route York Mills, route Silver Hills, and more nearby. If you're driving from 7 Oxbow Rd, you'll have easy access to the rest of the city by way of Hwy 401 as well, which is within a 4-minute drive using Bayview Ave ramps.