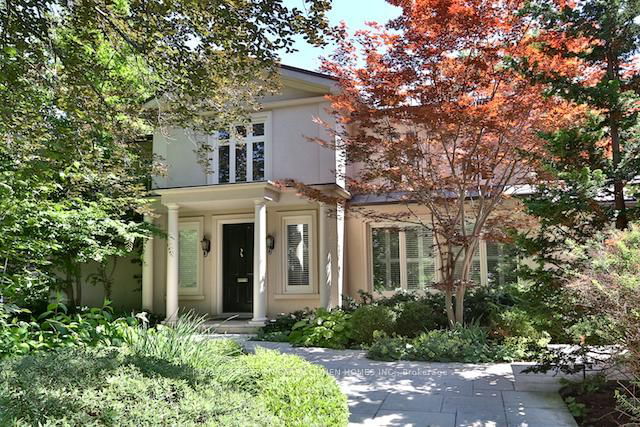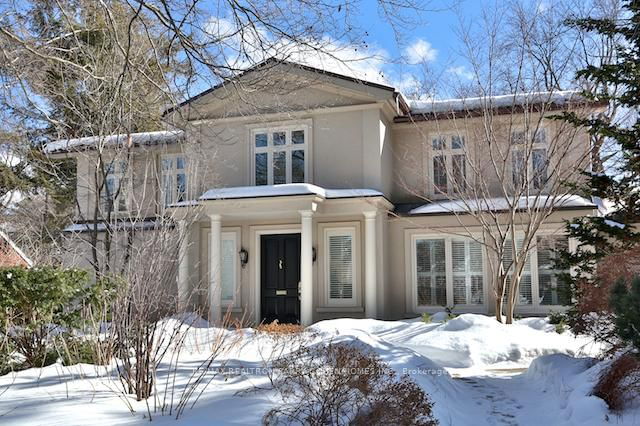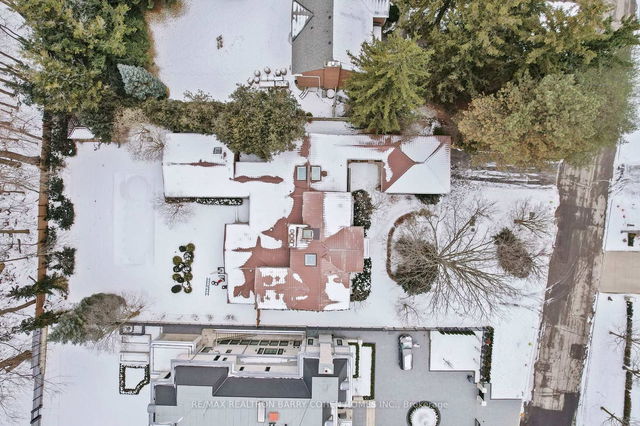| Level | Name | Size | Features |
|---|---|---|---|
Flat | Recreation | 4.57 x 3.68 ft | |
Flat | Bedroom 4 | 4.72 x 4.60 ft | |
Flat | Family Room | 5.79 x 5.19 ft |
Insufficient data to provide an accurate estimate




| Level | Name | Size | Features |
|---|---|---|---|
Flat | Recreation | 4.57 x 3.68 ft | |
Flat | Bedroom 4 | 4.72 x 4.60 ft | |
Flat | Family Room | 5.79 x 5.19 ft |
Insufficient data to provide an accurate estimate
Located at 7 Valleyanna Drive, this North York detached house is available for sale. It was listed at $6680000 in January 2025 and has 5+1 beds and 7 bathrooms.
7 Valleyanna Dr, Toronto is not far from Tim Hortons for that morning caffeine fix and if you're not in the mood to cook, Extreme Pita, Swiss Chalet Rotisserie & Grill and barBURRITO are near this detached house. For groceries there is Whole Foods Market which is a 11-minute walk.
If you are looking for transit, don't fear, 7 Valleyanna Dr, Toronto has a public transit Bus Stop (Bayview Ave at Valleyanna Dr) a short walk. It also has route Bayview, route Sunnybrook, and more close by. For drivers, the closest highway is Don Valley Parkway and is within a few minutes drive from 7 Valleyanna Dr, making it easier to get into and out of the city using on and off ramps on Wynford Dr.