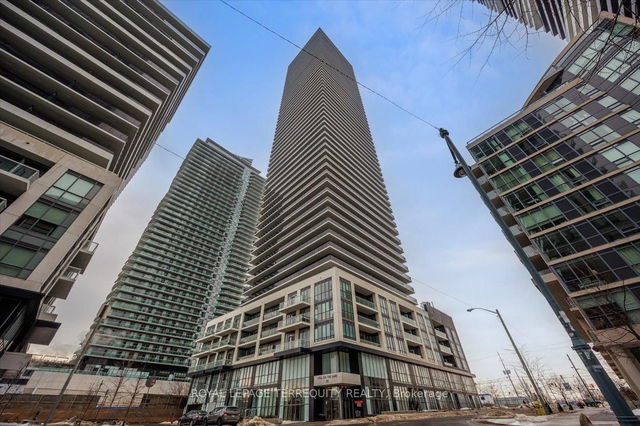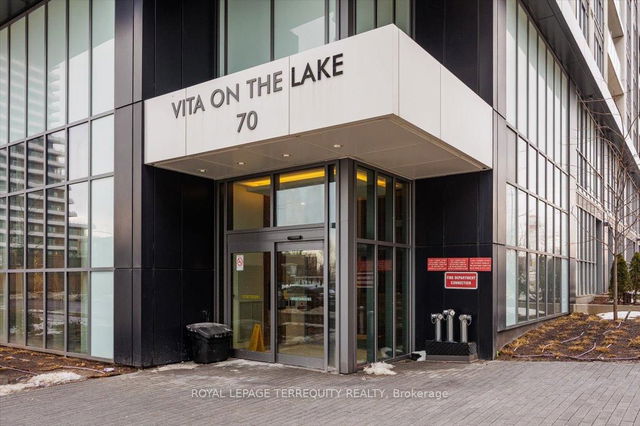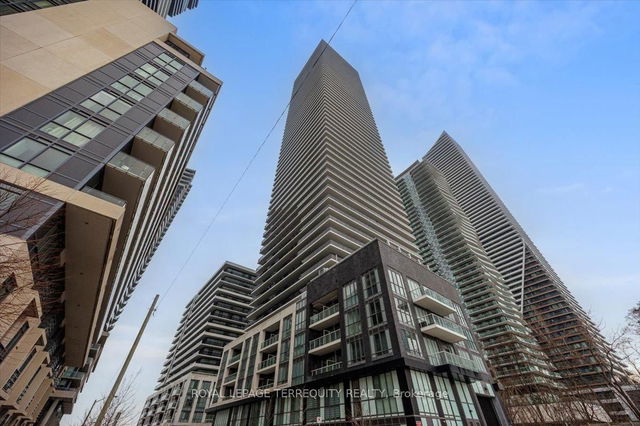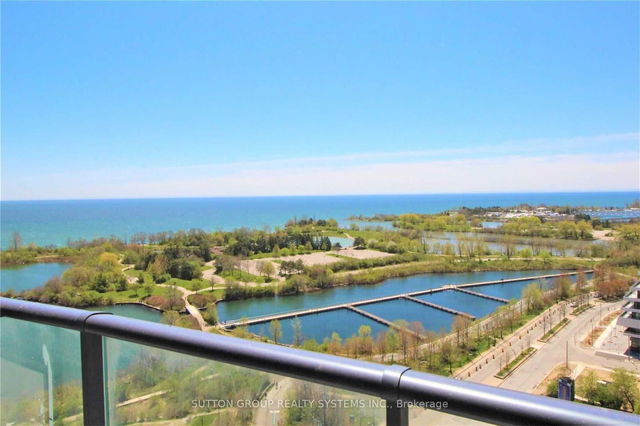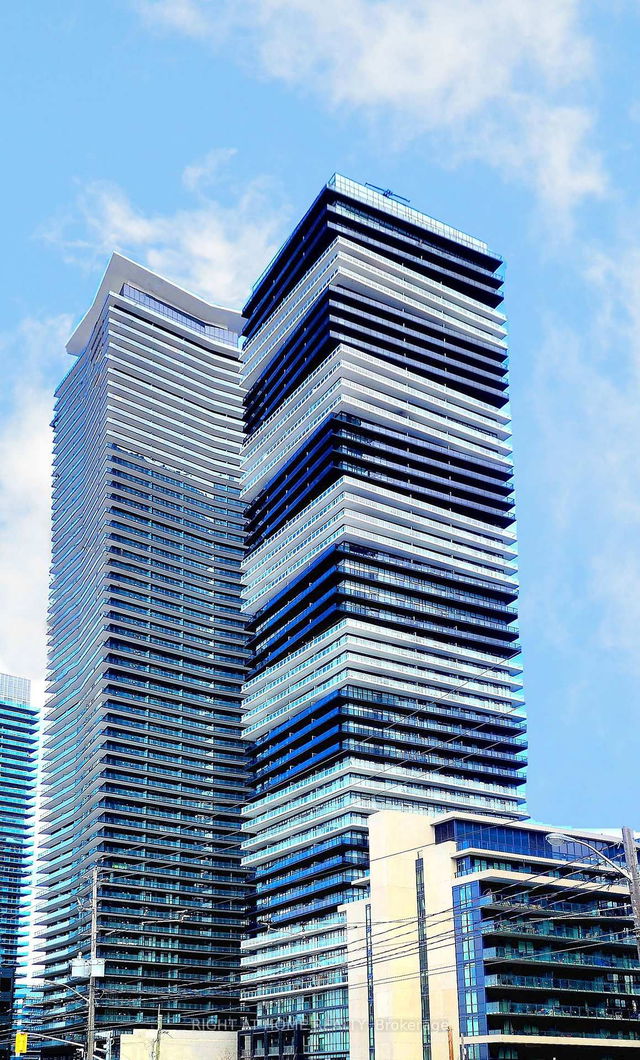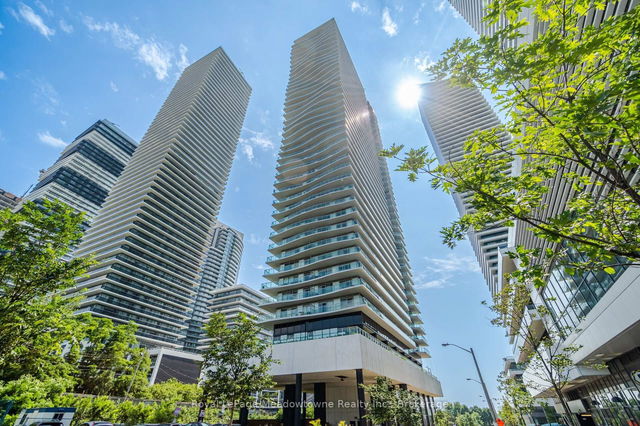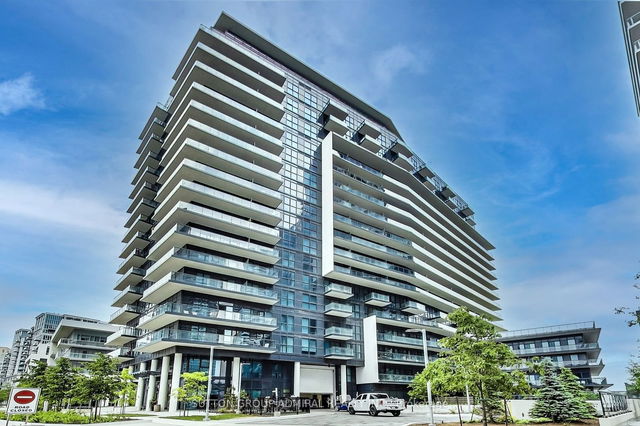Maintenance fees
$582.00
Locker
Owned
Exposure
SW
Possession
2025-04-01T00:
Price per sqft
$1,091
Taxes
$3,483.45 (2024)
Outdoor space
Balcony, Patio
Age of building
2025 years old
See what's nearby
Description
Elevate your lifestyle with this stunning 2-bedroom + den, 2-bathroom suite in one of Toronto's most sought - after waterfront residences. Offering 800+ sq. ft. of sophisticated living space plus an expensive 340 sq. ft. balcony, this unit is designed to impress with breathtaking panoramic views of Lake Ontario and the city skyline. Step inside to discover wide plank laminate flooring, soaring 9-ft smooth ceilings, and floor-to-ceiling windows, bathing the space in natural light. The sleek, modern kitchen boasts quartz countertops and premium built - in appliances, making it a dream for home chefs and entertainers alike. Unwind in the spacious primary suite, complete with a spa-inspired ensuite and ample storage. Exceptional Building Amenities: *Indoor pool & sundeck *State-of-the-art gym & private yoga studio *Elegant party room with bar & dining area *Outdoor BBQ area, guest suites & boardroom * 24/7 conceirge & secure underground parking. Ideally situated in Humber Bay shores, you're just minutes from downtown Toronto, transit, waterfront parks, scenic trails, shops and top-rated restaurants.
Broker: ROYAL LEPAGE TERREQUITY REALTY
MLS®#: W11994841
Property details
Neighbourhood:
Parking:
Yes
Parking type:
Underground
Property type:
Condo Apt
Heating type:
Forced Air
Style:
Apartment
Ensuite laundry:
No
Corp #:
TSCC-2908
MLS Size:
800-899 sqft
Listed on:
Mar 1, 2025
Show all details
Rooms
| Name | Size | Features |
|---|---|---|
Dining Room | 6.70 x 3.40 ft | |
Primary Bedroom | 3.90 x 3.31 ft | |
Bedroom 2 | 3.10 x 2.75 ft |
Show all
Instant estimate:
orto view instant estimate
$14,585
lower than listed pricei
High
$913,424
Mid
$880,415
Low
$843,540
Concierge
Gym
Indoor Pool
Party Room
Visitor Parking
Included in Maintenance Fees
Heat
Water
Common Element
Building Insurance
Air Conditioning
Parking
