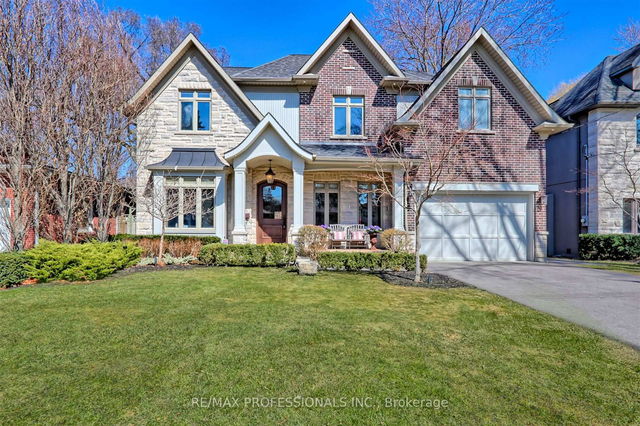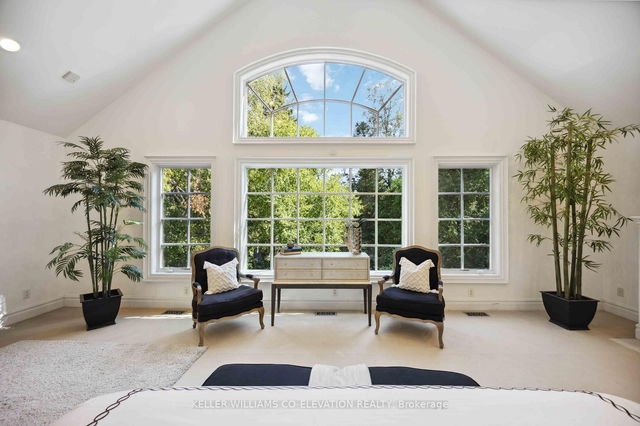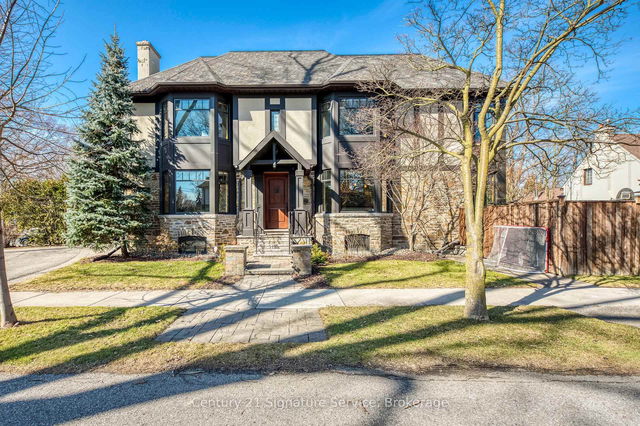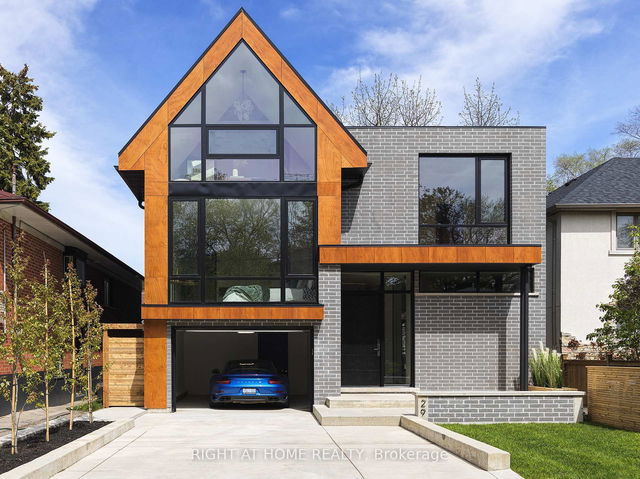Size
-
Lot size
9450 sqft
Street frontage
-
Possession
-
Price per sqft
$738 - $1,054
Taxes
$14,427.38 (2024)
Parking Type
-
Style
2-Storey
See what's nearby
Description
This custom-built home in Humber Valley Village is a true masterpiece! With its elegant design and luxurious features, it's sure to impress. Here is a summary of the key highlights: Situated in the prestigious Humber Valley Village, steps from St. Georges Golf & Country Club, top-rated schools, and convenient access to highways, transit, and the future LRT. A professionally landscaped 63 x 150-foot lot with stunning curb appeal. Over 5,000 square feet of living space with 4+1 bedrooms and 5 washrooms. Interior Features: Grand Foyer with an 18.2-foot open ceiling. Family Room with a 10-foot tray ceiling. Living Room with an 11-foottray ceiling. Hardwood floors throughout the main and second floors. Formal dining room with a Butlers pantry. Open-concept family room with a gas fireplace and in-ceiling speakers. Chefs kitchen featuring high-end appliances (Subzero fridge, Wolf s/s gas cooktop, Wolf wall ovens, and granite countertops). Walkout to a fenced, landscaped garden and swimming pool, complete with a stone patio and outdoor bar/cabana. A convenient laundry room on the first floor with both garage and yard access. Primary Retreat: Vaulted ceiling up to 13 feet. A private balcony overlooking the pool. Dressing area and spa-like 5-piece en suite. Walk-in closet with built-in cabinets. Second bedroom with its own en suite and walk-in closet. Two additional bedrooms with a convenient Jack and Jill bathroom design. Basement: High ceilings with a spacious recreational room and gym. A bedroom and 3-piece bathroom. Storage room/office and a state-of-the-art wine cellar. This home combines sophisticated living with great functionality, and its proximity to essential amenities and schools makes it an exceptional choice for families. Its truly move-in ready ideal for anyone looking for luxury in one of Toronto's most sought-after neighbourhoods.
Broker: KW Living Realty
MLS®#: W12060375
Property details
Parking:
8
Parking type:
-
Property type:
Detached
Heating type:
Forced Air
Style:
2-Storey
MLS Size:
3500-5000 sqft
Lot front:
63 Ft
Lot depth:
150 Ft
Listed on:
Apr 3, 2025
Show all details
Rooms
| Level | Name | Size | Features |
|---|---|---|---|
Main | Foyer | 8.10 x 2.05 ft | |
Basement | Office | 3.81 x 3.75 ft | |
Main | Dining Room | 5.55 x 3.84 ft |
Show all
Instant estimate:
orto view instant estimate
$512,550
higher than listed pricei
High
$4,378,516
Mid
$4,202,550
Low
$3,959,882







