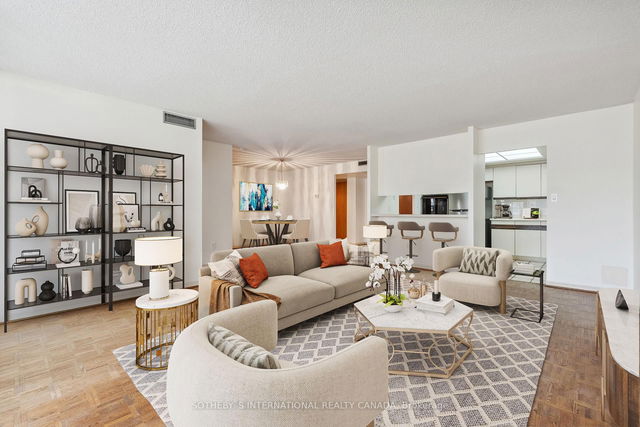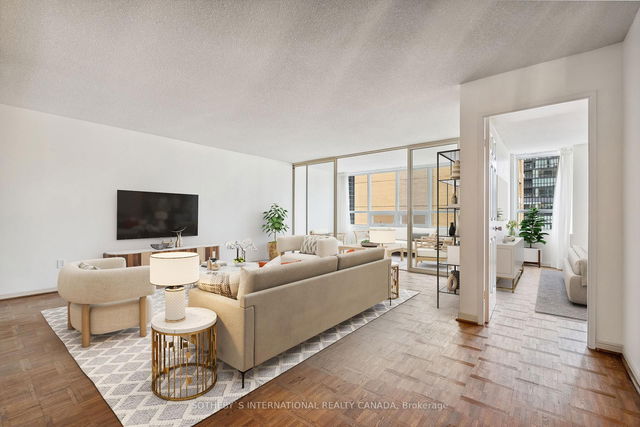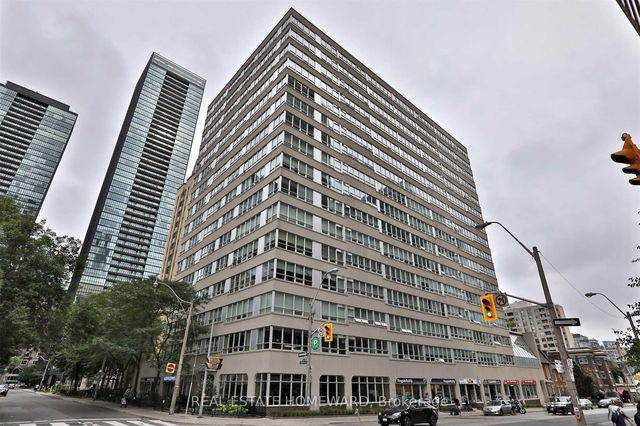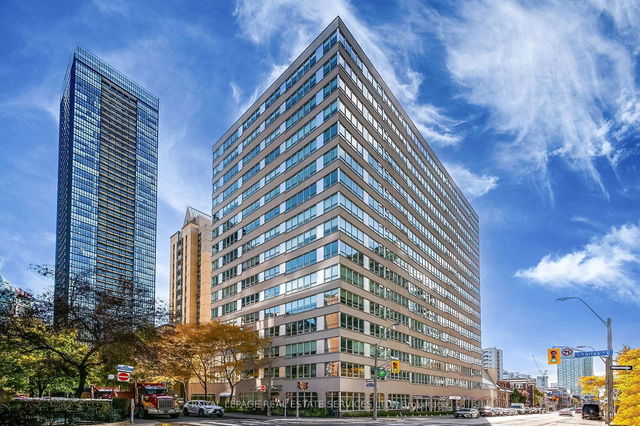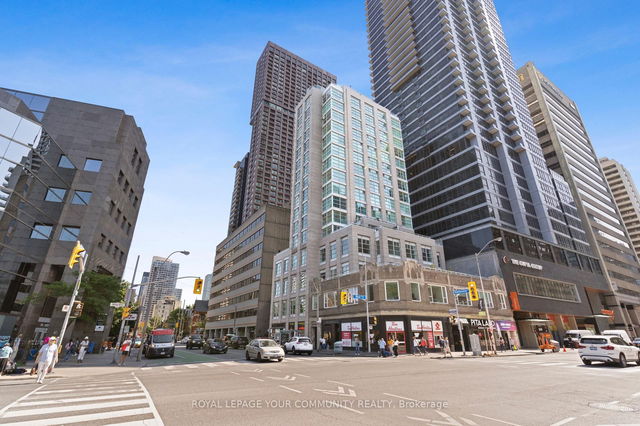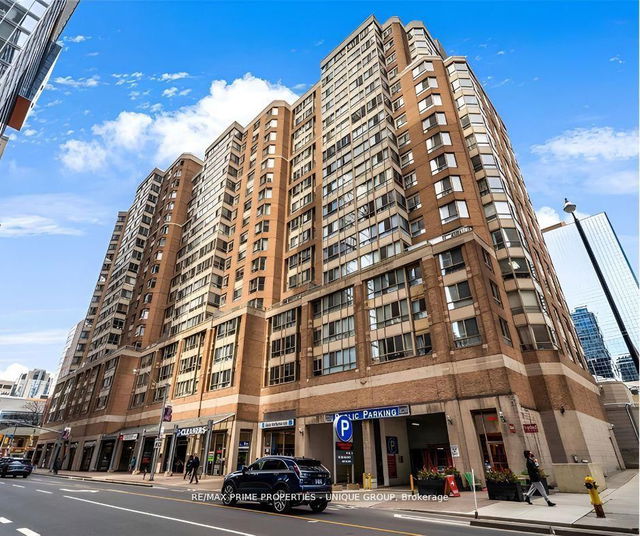Maintenance fees
$1,447.78
Locker
None
Exposure
E
Possession
-
Price per sqft
$548
Taxes
$4,328 (2024)
Outdoor space
-
Age of building
-
See what's nearby
Description
This spacious two-bedroom condo has an open concept living room, dining room and sun-filled den ideal for a family and for entertaining. Approximately 1400 square feet, it has walnut-stained European parquet flooring. The condo is located on the quiet side of the building with beautiful morning sun. The large master bedroom has a dressing area, ample closet space and an ensuite full bath. The second full bath has room for a stackable washer/dryer. The open kitchen is large with lots of storage space. And there is a separate storage room. The newly renovated common areas at Paxton Place were reimagined by Clinton Design with sophisticated art deco detail. Step out of the elevator and the deluxe hotel grade carpeted hallway brings you to your double doors. A high percentage of owner-occupied suites translates into a superbly maintained and established building. At less than $600 per square foot, you have found the best value in the city of Toronto. The location is just south of Bloor and north of the village. On the edge of Yorkville, you can walk to both subway lines and the very best shopping, dining, cinema, and cultural venues the city has to offer. The building has the most incredible rooftop terrace with BBQs in addition to an indoor pool, sauna, party room, parking and 24-hour concierge. You cant beat this value in this cherished neighbourhood.
Broker: SOTHEBY`S INTERNATIONAL REALTY CANADA
MLS®#: C12056138
Open House Times
Sunday, Apr 6th
2:00pm - 4:00pm
Property details
Neighbourhood:
Parking:
Yes
Parking type:
Owned
Property type:
Condo Apt
Heating type:
Heat Pump
Style:
Apartment
Ensuite laundry:
No
Corp #:
MTCC-601
MLS Size:
1400-1599 sqft
Listed on:
Apr 2, 2025
Show all details
Rooms
| Name | Size | Features |
|---|---|---|
Dining Room | 4.23 x 3.69 ft | |
Primary Bedroom | 4.99 x 3.65 ft | |
Kitchen | 3.65 x 2.85 ft |
Show all
Instant estimate:
orto view instant estimate
$22,379
higher than listed pricei
High
$789,926
Mid
$761,379
Low
$729,490
Concierge
Indoor Pool
Party Room
Rooftop Deck
Sauna
Visitor Parking
Included in Maintenance Fees
Parking
Water
Common Element
Building Insurance

