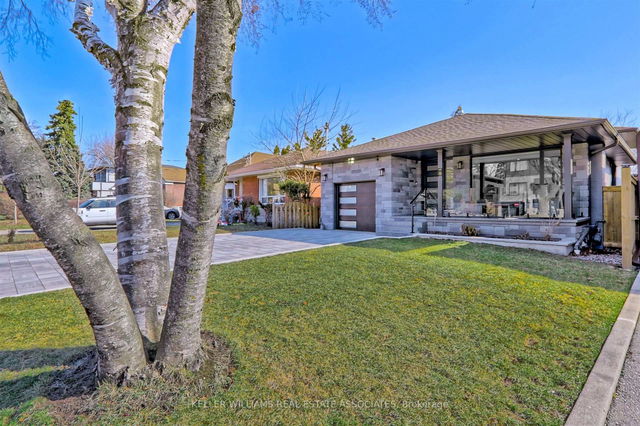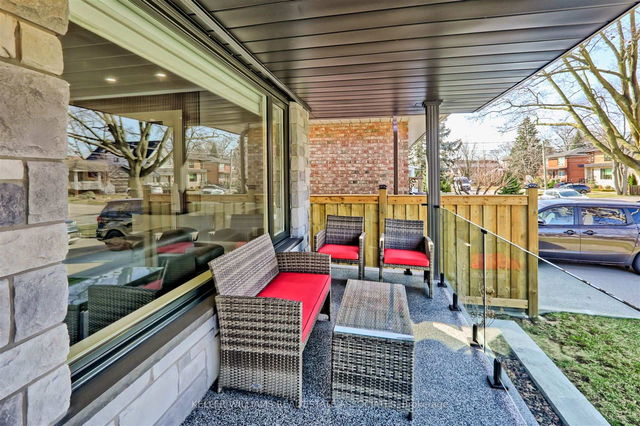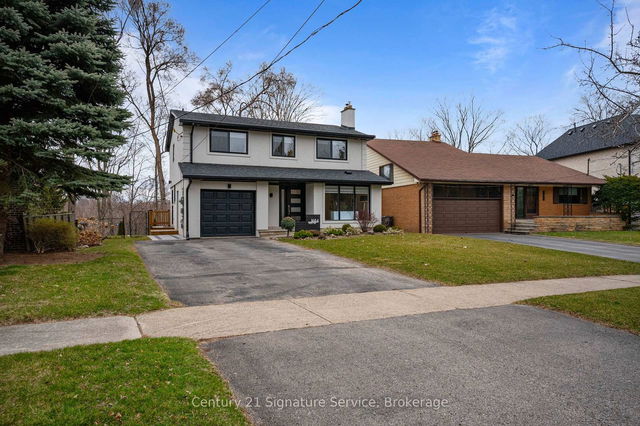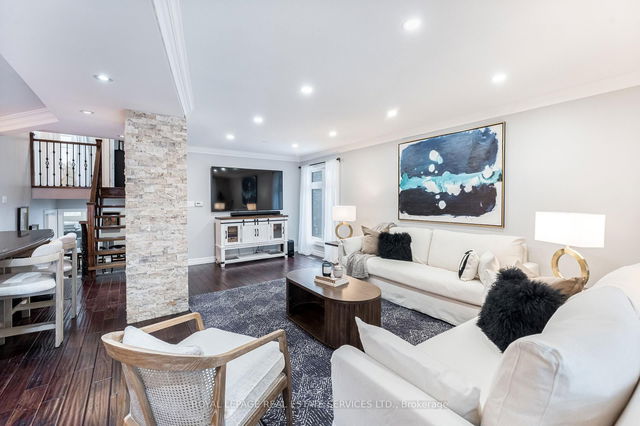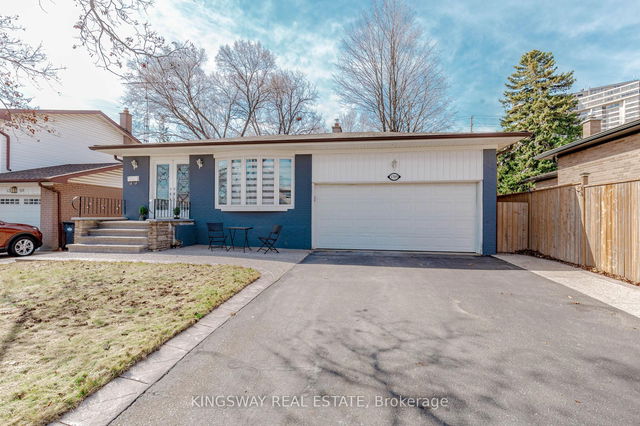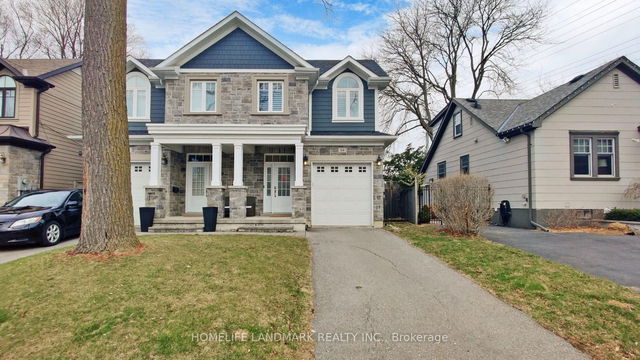Size
-
Lot size
5320 sqft
Street frontage
-
Possession
Flexible
Price per sqft
$799 - $1,065
Taxes
$4,928.34 (2024)
Parking Type
-
Style
Backsplit 3
See what's nearby
Description
Welcome to 71 Gort Avenue A Stunning Turnkey Home in Alderwood, Etobicoke! This beautifully renovated 3-bedroom detached backsplit is the perfect blend of modern luxury and family-friendly comfort. With over $250,000 in upgrades, this home is move-in ready and designed to impress. Step inside to hardwood flooring, a sleek custom kitchen with quartz countertops, stainless steel appliances, custom cabinetry, and a stylish feature wall in the living room with accent lighting. Enjoy 3 elegant bathrooms featuring Bluetooth anti-fog mirrors and a spacious basement rec room with a second kitchen, perfect for extended family or entertaining. The cozy family room boasts double sliding doors that open to a beautiful rear garden and covered porch, complete with an 8-person hot tub and drop-down TV, an entertainer's dream! Additional highlights include new oversized windows, a new roof, a new boiler, HVAC, and a tankless water heater (all installed in 2024), along with fresh paint, an interlocking paved driveway with parking for 4 cars, landscaped front and back yards with new fencing, and a rear storage shed. Ideally located within walking distance to shops, Long Branch GO Station, and offering easy access to Lakeshore, QEW, downtown Toronto, Lake Ontario, and Marie Curtis Park, this home is perfect for those seeking convenience and a vibrant lifestyle. Don't miss your chance to own this exceptional property schedule your private viewing today!
Broker: KELLER WILLIAMS REAL ESTATE ASSOCIATES
MLS®#: W12057950
Open House Times
Sunday, Apr 6th
2:00pm - 4:00pm
Property details
Parking:
5
Parking type:
-
Property type:
Detached
Heating type:
Forced Air
Style:
Backsplit 3
MLS Size:
1500-2000 sqft
Lot front:
40 Ft
Lot depth:
133 Ft
Listed on:
Apr 2, 2025
Show all details
Rooms
| Level | Name | Size | Features |
|---|---|---|---|
Basement | Other | 14.4 x 6.0 ft | |
Main | Dining Room | 10.0 x 8.4 ft | |
Basement | Recreation | 25.0 x 11.0 ft |
Show all
Instant estimate:
orto view instant estimate
$45,622
higher than listed pricei
High
$1,712,443
Mid
$1,643,622
Low
$1,548,714

