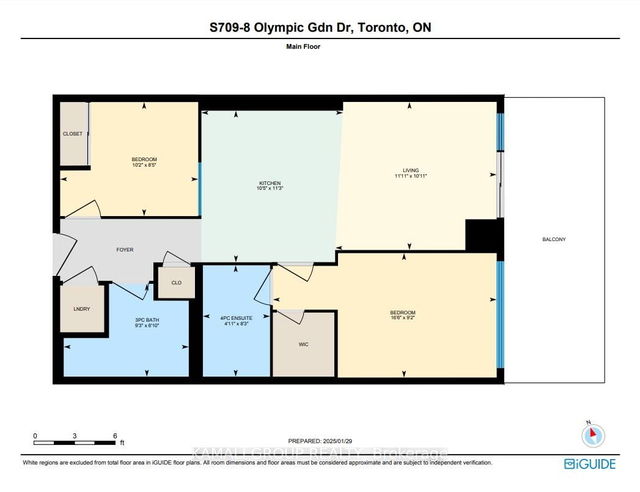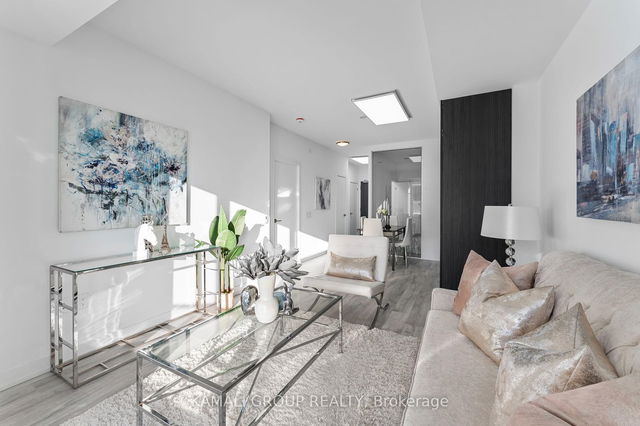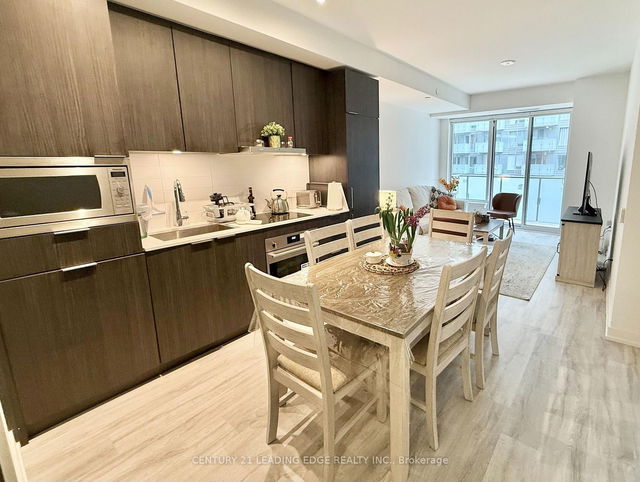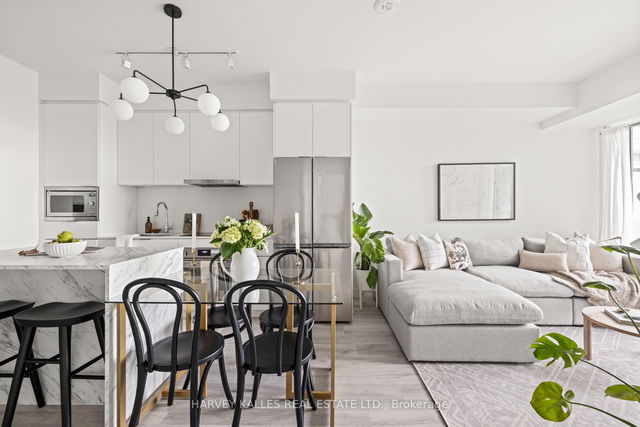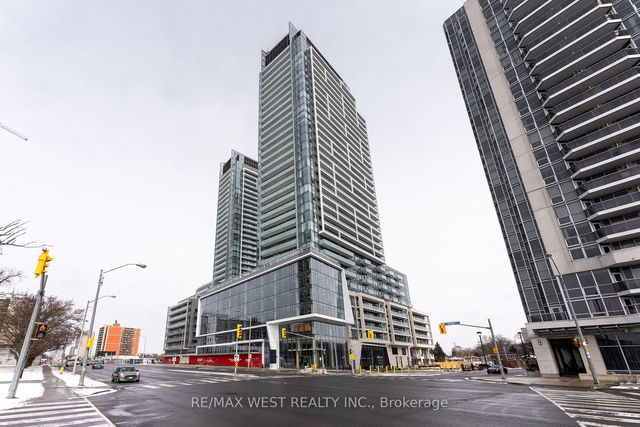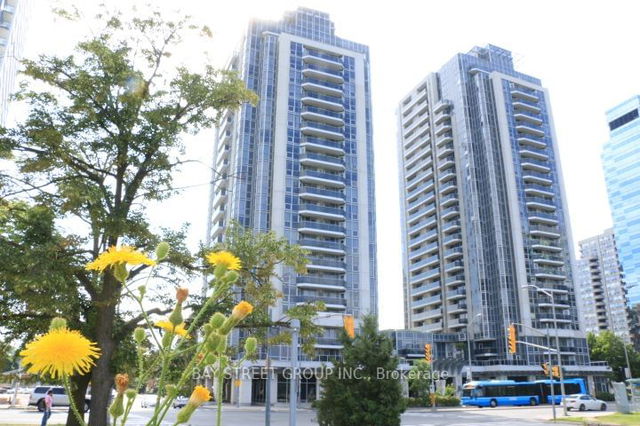Maintenance fees
$604.00
Locker
Owned
Exposure
S
Possession
-
Price per sqft
$877 - $985
Taxes
$3,791.03 (2024)
Outdoor space
Balcony, Patio
Age of building
0-5 years old
See what's nearby
Description
Rare-Find!! 2024 Built, South Facing 2 Bedrooms & 2 Bathrooms With Parking & Locker! 99 Transit Score! 4 Minute Walk To Finch TTC Subway Station! Featuring HUGE TERRACE & Soaring 9ft High Ceilings! South Exposure For All Day Sun! 860Sqft (705Sqft + ~155Sqft Terrace)! Vacant-Move-In Or Rent, Open Concept Layout, Modern Kitchen With Quartz Countertop & Built-In Appliances, Primary Bedroom With Large Walk-In Closet & 4pc Ensuite, Full Sized Washer & Dryer, Terrace With Outlet & Garden Hose, Amenities Include Pet Wash & Dry Area, 2-Storey Fitness Centre Overlooking Landscaped Courtyard, Children's Amenity With Indoor & Outdoor Play Areas, Private Movie Theatre & Games Room, Landscaped Terrace With Infinity Edge Swimming Pool & Water Feature, Outdoor Lounge & BBQ, Two Indoor Party Room Facilities, Furnished Guest Suites & Business Centre, Steps To Restaurants On Yonge St, Finch TTC Subway Station, Centrepoint Mall, Parks & Hwy 404 **EXTRAS** 99 Transit Score! 2024 Built, 2 Bedrooms & 2 Bathrooms With Parking & Locker! Featuring Huge Terrace & Soaring 9ft High Ceilings! South Exposure For All Day Sun! Vacant-Move-In Or Rent! See Attached Building Amenities Feature Sheet!
Broker: KAMALI GROUP REALTY
MLS®#: C11946505
Property details
Neighbourhood:
Parking:
Yes
Parking type:
None
Property type:
Condo Apt
Heating type:
Forced Air
Style:
Apartment
Ensuite laundry:
No
MLS Size:
800-899 sqft
Listed on:
Jan 29, 2025
Show all details
Rooms
| Name | Size | Features |
|---|---|---|
Living Room | 3.63 x 3.34 ft | |
Bedroom 2 | 3.11 x 2.57 ft | |
Kitchen | 3.42 x 3.19 ft |
Show all
Instant estimate:
orto view instant estimate
$4,738
higher than listed pricei
High
$822,461
Mid
$792,738
Low
$759,536
Gym
Guest Suites
Media Room
Concierge
Party Room
Outdoor Pool
Included in Maintenance Fees
Parking

