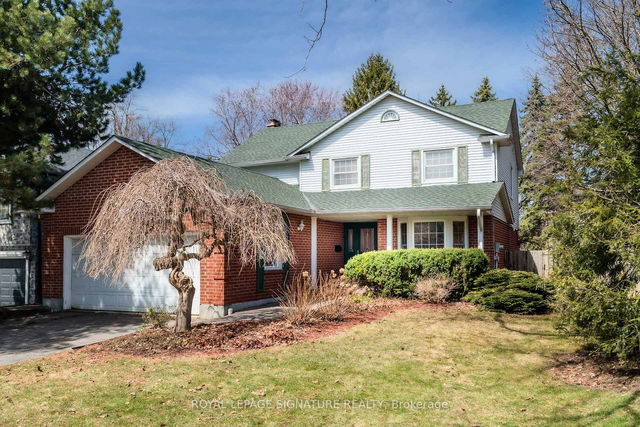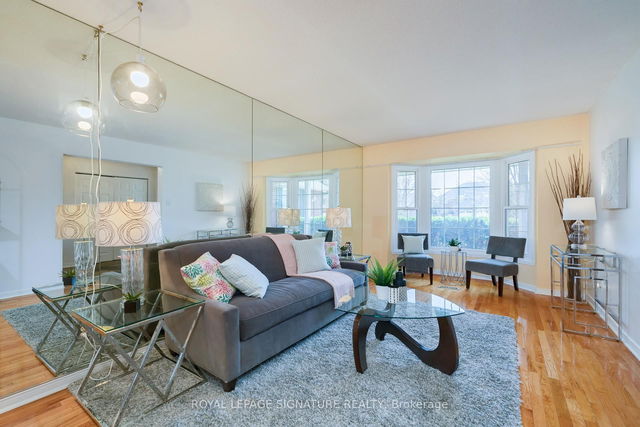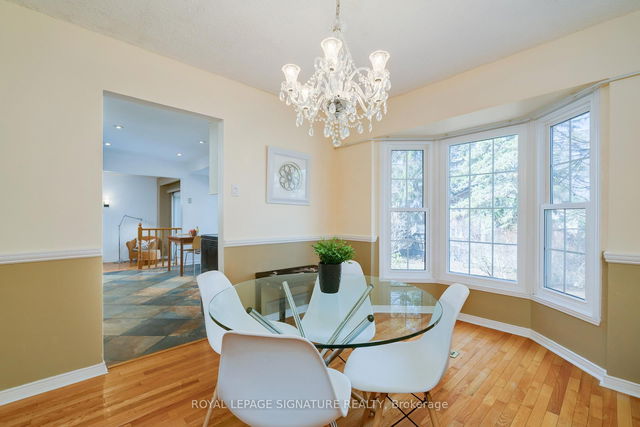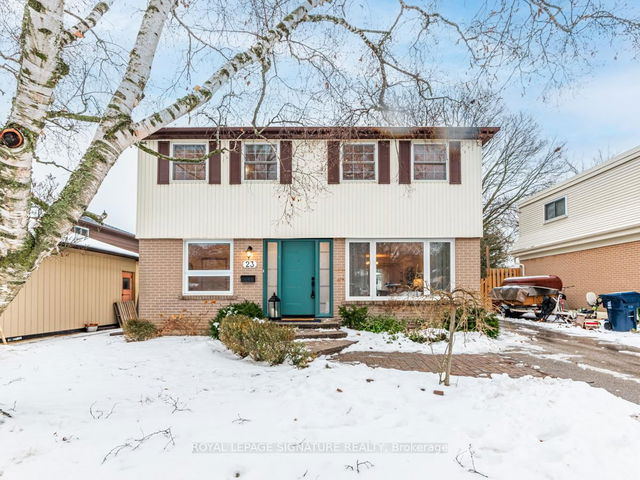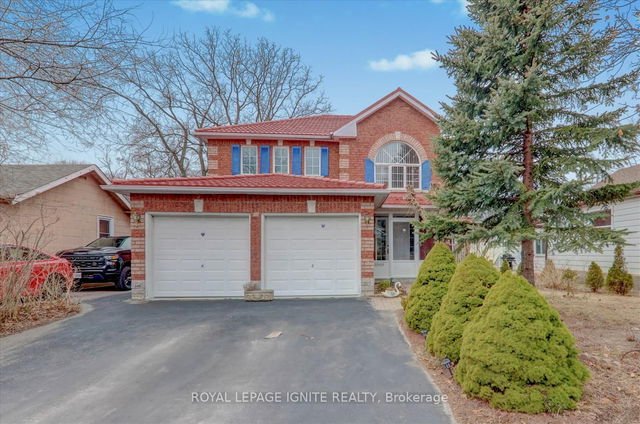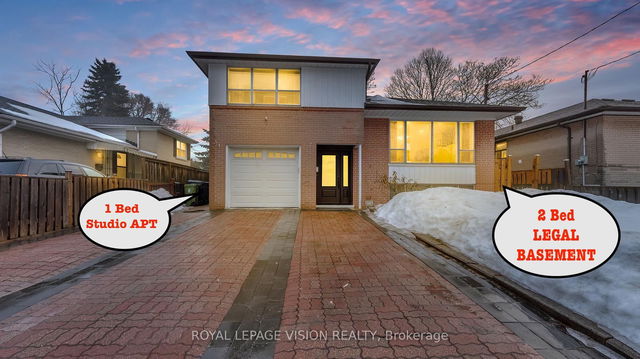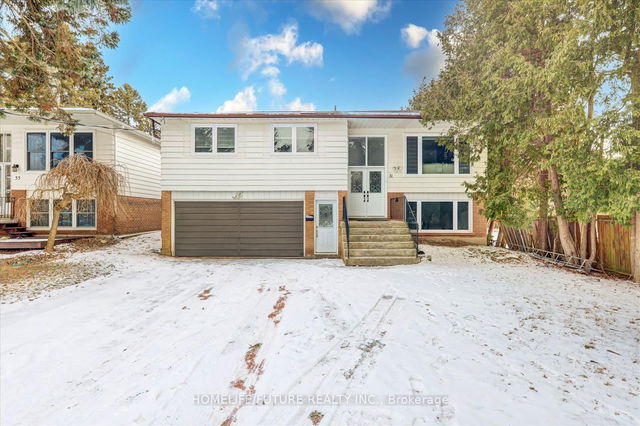Size
-
Lot size
8664 sqft
Street frontage
-
Possession
05 Jun 2025
Price per sqft
$560 - $699
Taxes
$5,250.22 (2024)
Parking Type
-
Style
2-Storey
See what's nearby
Description
Welcome home to this beautiful and spacious 4-bedroom, 4-bathroom home, offering a perfect blend of comfort and elegance in prestigious Fraser Estates. As you approach, you'll be greeted by a charming front porch and a long, wide driveway that leads to a double car garage spacious enough to fit two cars side by side, with plenty of additional room for storage. Step inside and to the right is the inviting living room, filled with natural light and overlooking the landscaped front yard. The open-concept layout seamlessly connects the living area to the dining room, which offers a picturesque view of the backyard. It flows to the spacious, eat-in kitchen with stone counters and stainless steel appliances ideal for family gatherings and entertaining. The kitchen overlooks the family room, featuring a walkout to the huge deck and expansive backyard which is a true outdoor oasis, boasting a Japanese maple tree and plenty of space for relaxation and recreation. Through the kitchen, you'll find the entryway to the garage and the main floor laundry room, complete with a 2-piece bathroom and a side entrance perfect for busy households. Head upstairs to discover the private living quarters. The primary suite is a luxurious retreat. This expansive bedroom features a 3-piece ensuite bathroom with a stylish separate vanity area and a walk-in closet, complete with a window offering tranquil backyard views and natural light. The first bedroom, overlooking the front yard, offers plenty of space and a generous closet. The equally spacious second bedroom provides comfort and versatility, while the third bedroom, positioned at the back of the house, offers serene views of the backyard. A large linen closet is conveniently located before the main 4-piece bathroom, shared by these three bedrooms. Descend to the basement to discover an impressive open recreational area, perfect for gatherings or hobbies.
Broker: ROYAL LEPAGE SIGNATURE REALTY
MLS®#: E12059106
Property details
Parking:
6
Parking type:
-
Property type:
Detached
Heating type:
Forced Air
Style:
2-Storey
MLS Size:
2000-2500 sqft
Lot front:
56 Ft
Lot depth:
154 Ft
Listed on:
Apr 3, 2025
Show all details
Rooms
| Level | Name | Size | Features |
|---|---|---|---|
Main | Family Room | 5.77 x 3.39 ft | |
Main | Kitchen | 3.73 x 4.46 ft | |
Lower | Office | 3.29 x 2.10 ft |
Show all
Instant estimate:
orto view instant estimate
$6,232
higher than listed pricei
High
$1,463,862
Mid
$1,405,032
Low
$1,323,901
