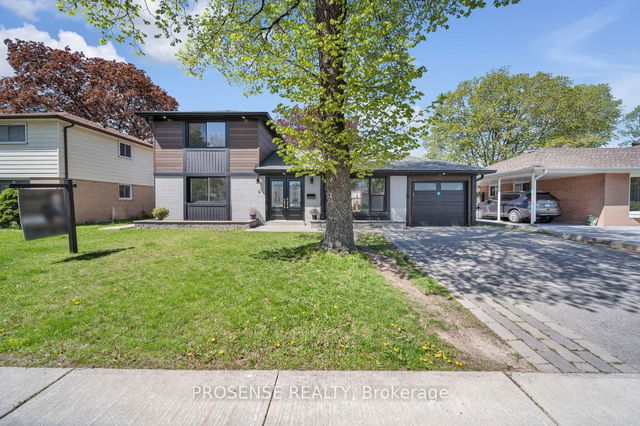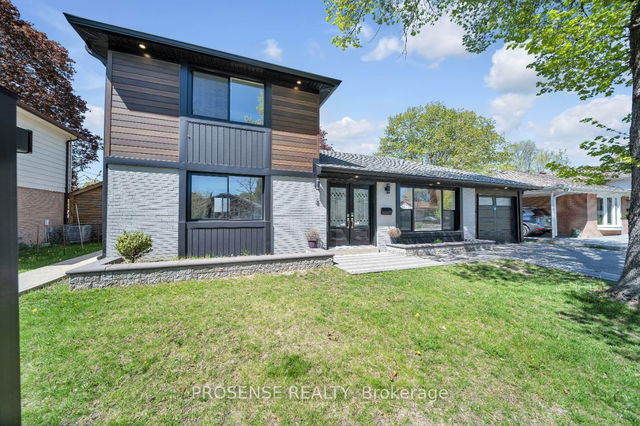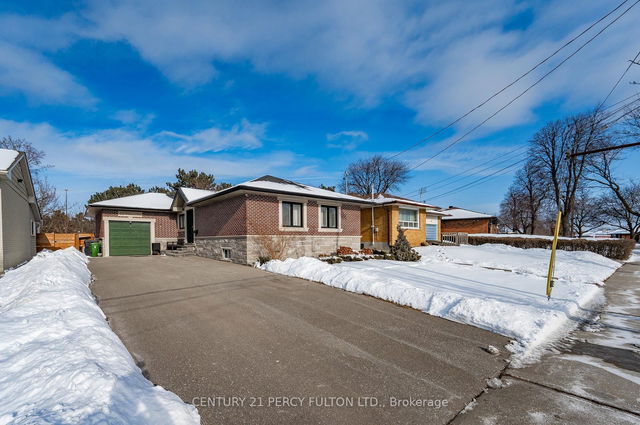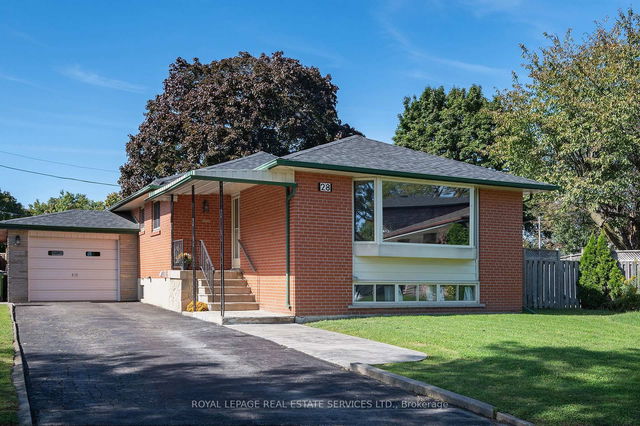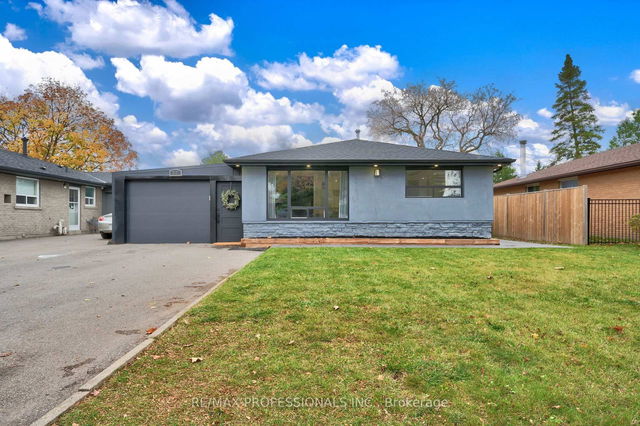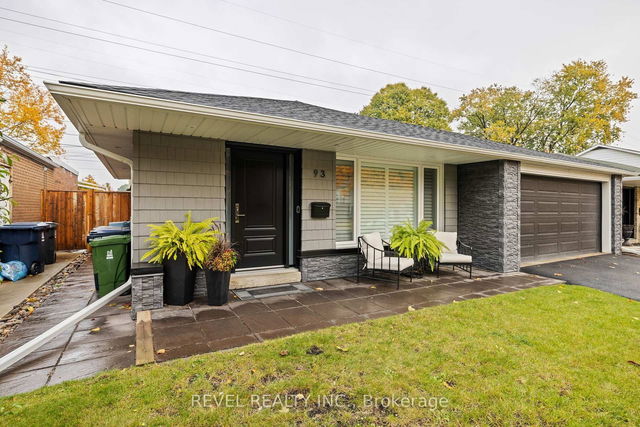
About 8 Vanderbrent Crescent
Located at 8 Vanderbrent Crescent, this Etobicoke detached house is available for sale. 8 Vanderbrent Crescent has an asking price of $1290000, and has been on the market since April 2025. This detached house has 3+2 beds, 4 bathrooms and is 1100-1500 sqft.
Some good places to grab a bite are Subway, Pizza Nova or Perkins. Venture a little further for a meal at one of Richview neighbourhood's restaurants. If you love coffee, you're not too far from Tim Hortons located at 415 The Westway. For groceries there is Lavington Bakery which is only a 6 minute walk.
Transit riders take note, 8 Vanderbrent Crescent, Toronto is only steps away to the closest public transit Bus Stop (Martin Grove Rd at Tollington Rd) with route Martin Grove, and route Lawrence West. For drivers, the closest highway is Hwy 401 and is within 450 meters from 8 Vanderbrent Crescent, making it easier to get into and out of the city getting on and off at Martin Grove Rd.
- 2 bedroom condos for sale in Etobicoke
- 1 bedroom condos for sale in Etobicoke
- 3 bedroom condos for sale in Etobicoke
- 1 bed apartments for sale in Etobicoke
- 2 bed apartments for sale in Etobicoke
- 3 bed apartments for sale in Etobicoke
- Cheap condos for sale in Etobicoke
- Luxury condos for sale in Etobicoke
- apartments for sale in Etobicoke

