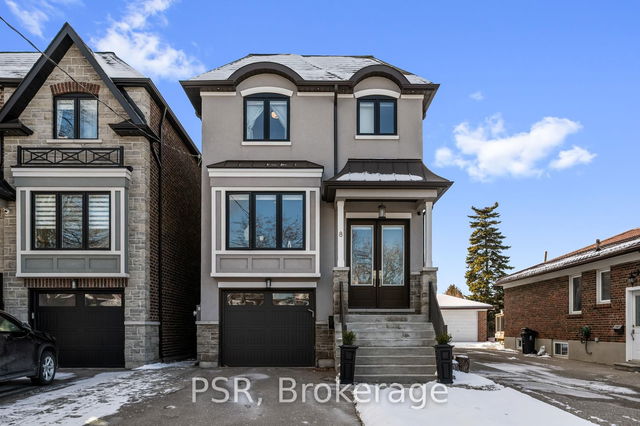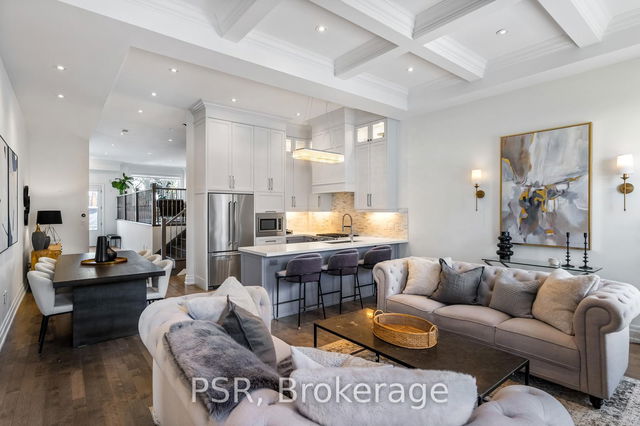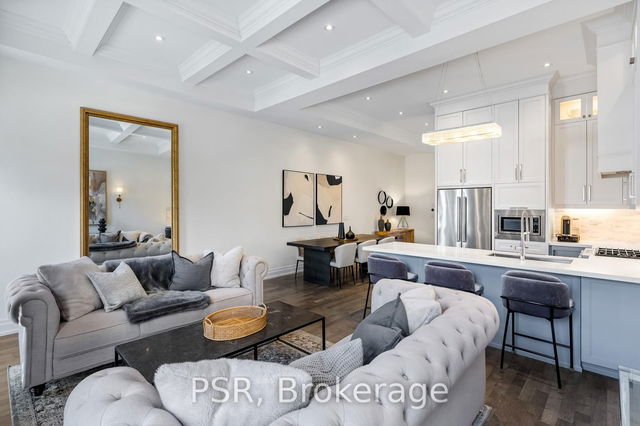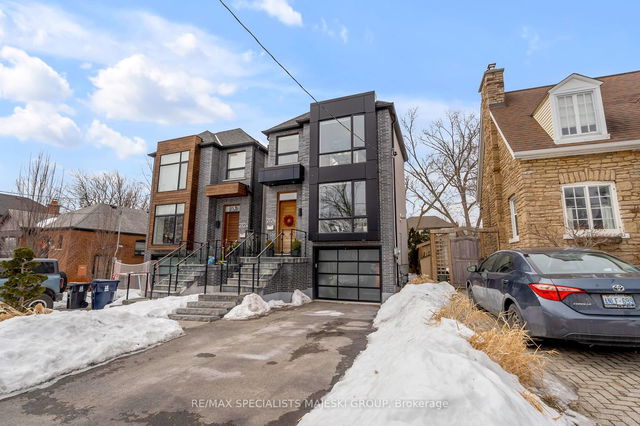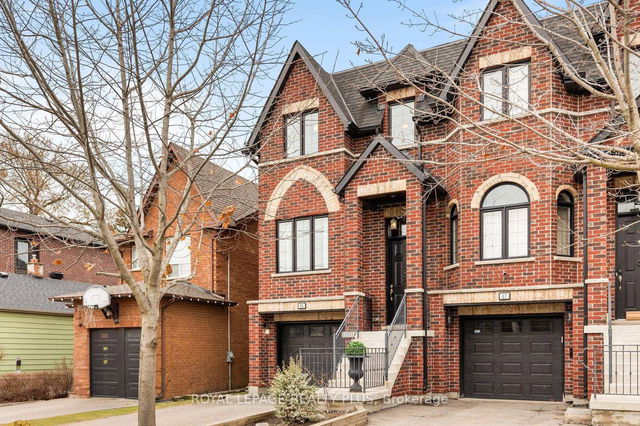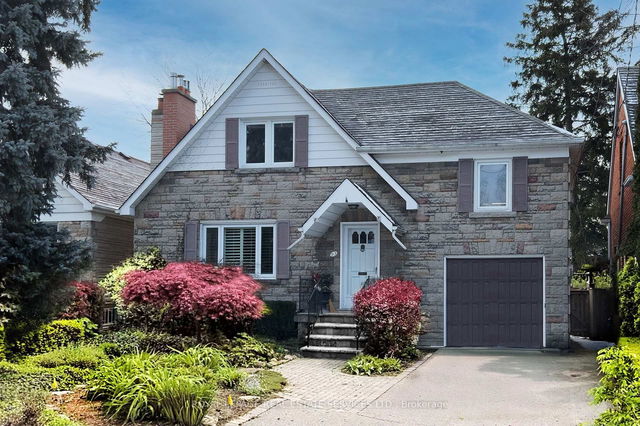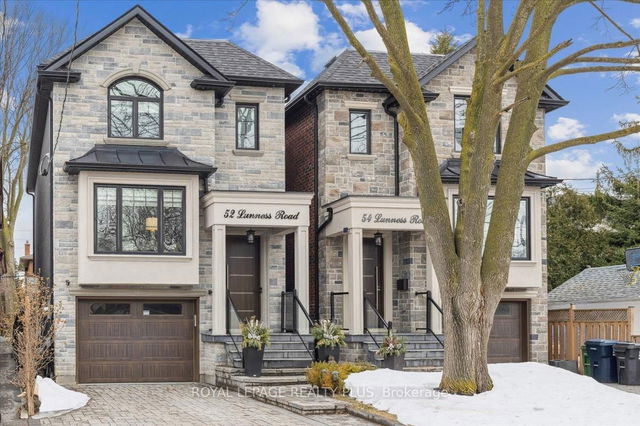Size
-
Lot size
2880 sqft
Street frontage
-
Possession
-
Price per sqft
$780 - $975
Taxes
$8,440.41 (2024)
Parking Type
-
Style
2-Storey
See what's nearby
Description
Discover this custom-built gem in the heart of Mimico, meticulously maintained by its original owners. This exquisite family home radiates superior craftsmanship and exceptional attention to detail.Upon entering, you're greeted by a bright foyer leading to a spacious living room. The thoughtfully designed main level offers a perfect balance of comfort and elegance, ideal for family living and entertaining. Soaring 11-foot ceilings amplify the open and airy feel of the kitchen, family room, and dining areas. The beautifully appointed kitchen features custom cabinetry, stainless steel appliances, a gas range, sleek quartz countertops and seamless flow to the family and dining spaces, with easy access to a deck overlooking a beautifully landscaped backyard perfect for outdoor gatherings and serene relaxation.The upper level boasts three sunlit bedrooms and a convenient laundry room. The luxurious primary suite includes a walk-in closet and a spa-like 5-piece ensuite. Each of the additional bedrooms enjoys its own private ensuite, offering comfort and privacy for family or guests.The lower level is designed for both recreation and practicality, featuring a spacious rec room with 9-foot ceilings and a custom wet bar complete with a stylish wine display. A versatile additional bedroom serves perfectly as a nanny or guest suite, while a dedicated storage room and cold room provide ample storage solutions. Completing this level is a convenient walk-out to the backyard, offering seamless indoor-outdoor living.Situated on a quiet, family-friendly street, this home is in one of Mimico's most sought-after pockets. Enjoy proximity to parks, renowned local spots like Sanremo Bakery, and vibrant shops and restaurants. Commuters will appreciate the 8-minute walk to Mimico GO Station, offering about a 15-minute train ride to Union Station, as well as easy access to the Gardiner Expressway for added convenience.
Broker: PSR
MLS®#: W11996837
Property details
Parking:
3
Parking type:
-
Property type:
Detached
Heating type:
Forced Air
Style:
2-Storey
MLS Size:
2000-2500 sqft
Lot front:
24 Ft
Lot depth:
120 Ft
Listed on:
Mar 3, 2025
Show all details
Rooms
| Level | Name | Size | Features |
|---|---|---|---|
Flat | Family Room | 5.49 x 4.27 ft | |
Flat | Bedroom 3 | 3.40 x 3.35 ft | |
Flat | Bedroom | 3.30 x 3.05 ft |
Show all
Instant estimate:
orto view instant estimate
$51,594
lower than listed pricei
High
$1,977,895
Mid
$1,898,406
Low
$1,788,786
