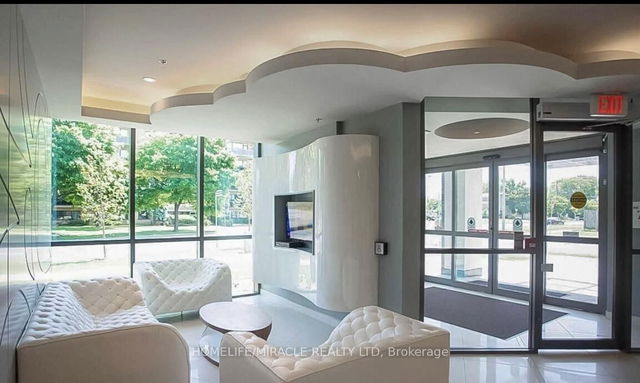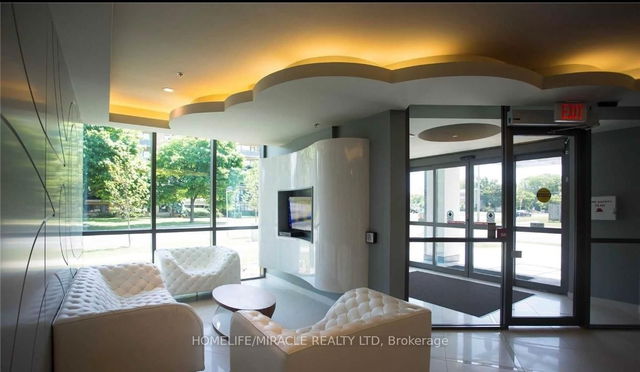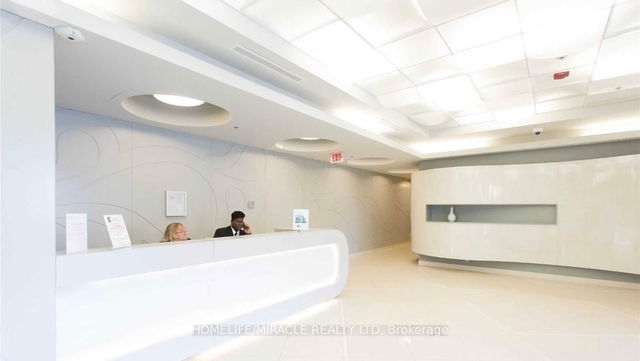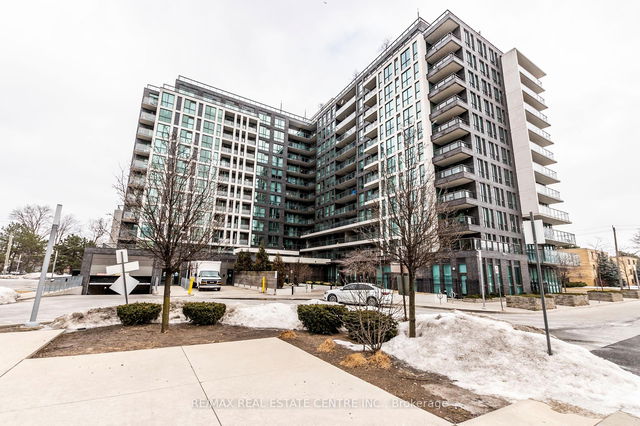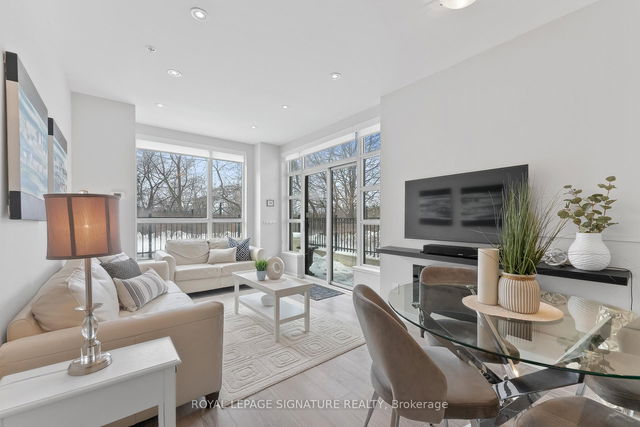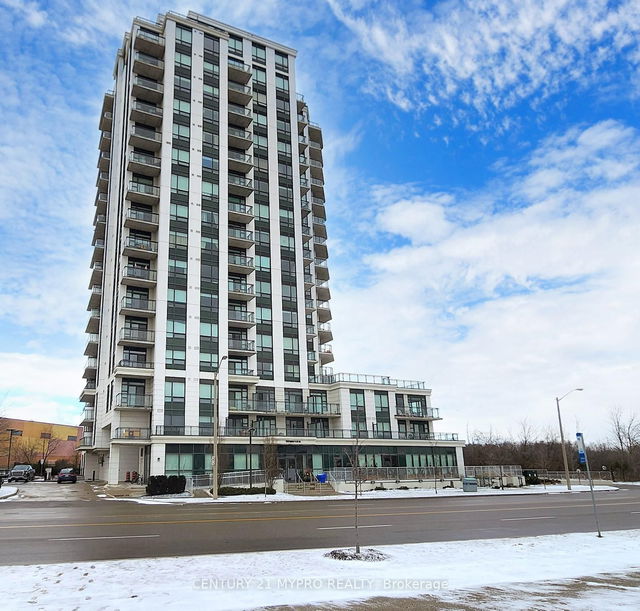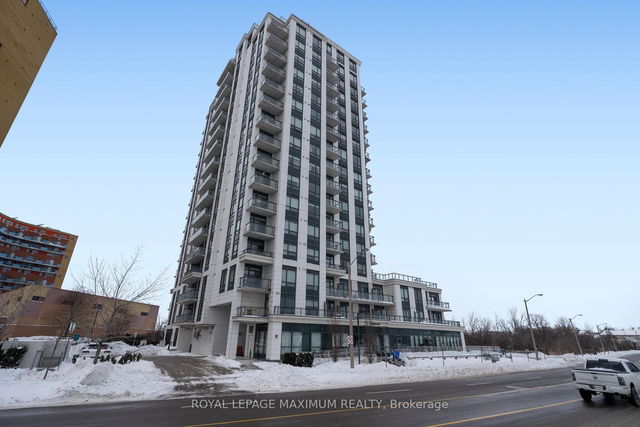| Name | Size | Features |
|---|---|---|
Living Room | 3.29 x 5.60 ft | |
Primary Bedroom | 4.09 x 3.15 ft | |
Kitchen | 2.45 x 2.51 ft |

About 1006 - 80 Esther Lorrie Drive
Located at 1006 - 80 Esther Lorrie Drive, this Etobicoke condo is available for sale. It was listed at $599000 in March 2025 and has 2 beds and 2 bathrooms.
Some good places to grab a bite are 241 Pizza, Pizza Pizza or Pizza Nova. Venture a little further for a meal at one of West Humber-Clairville neighbourhood's restaurants. If you love coffee, you're not too far from Tim Hortons located at 2281 Kipling Ave. For those that love cooking, Living Healthy is a 3-minute walk.
Living in this West Humber-Clairville condo is easy. There is also Kipling Ave at Henley Cres Bus Stop, nearby, with route Kipling, route Wilson, and more nearby. For drivers at 80 Esther Lorrie Dr, it might be easier to get around the city getting on or off Hwy 409 and Islington Ave, which is within a few minutes drive.
- 2 bedroom condos for sale in Etobicoke
- 1 bedroom condos for sale in Etobicoke
- 3 bedroom condos for sale in Etobicoke
- 1 bed apartments for sale in Etobicoke
- 2 bed apartments for sale in Etobicoke
- 3 bed apartments for sale in Etobicoke
- Cheap condos for sale in Etobicoke
- Luxury condos for sale in Etobicoke
- apartments for sale in Etobicoke
