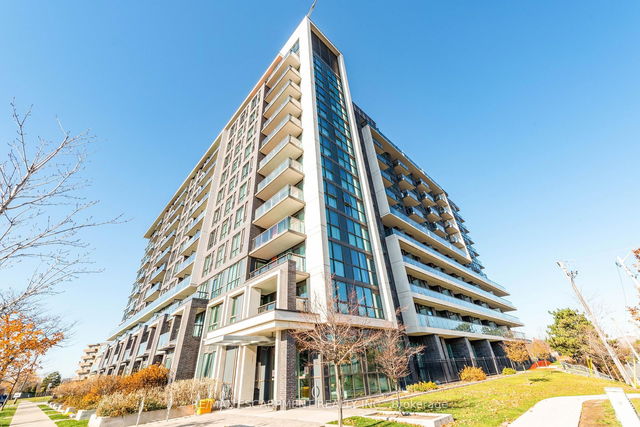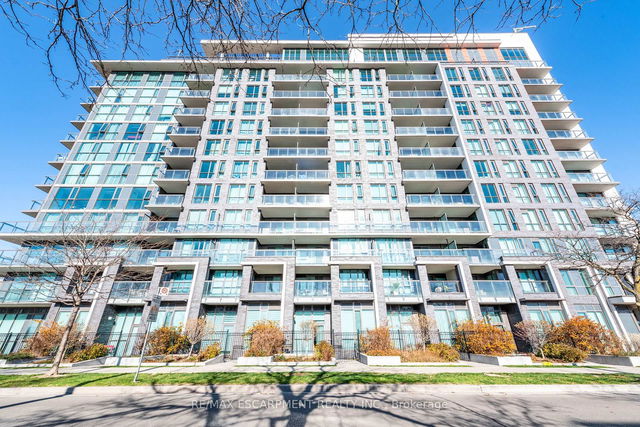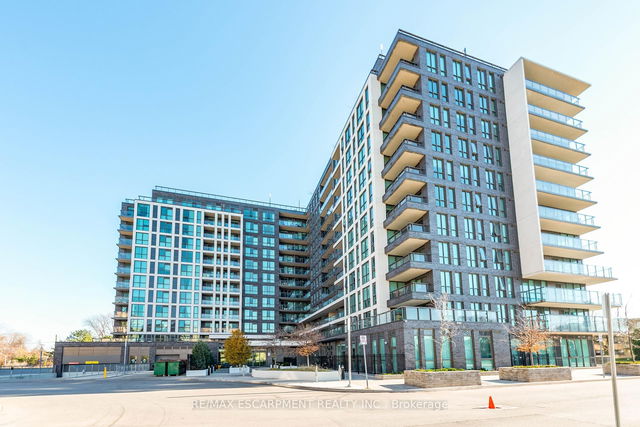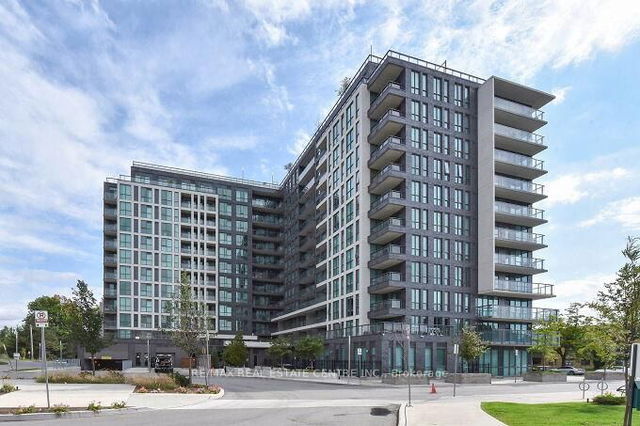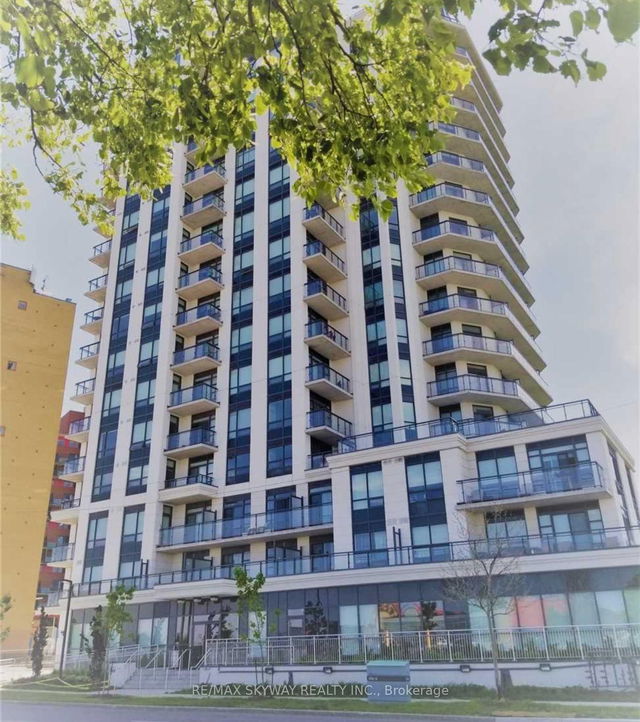| Name | Size | Features |
|---|---|---|
Laundry | 0.00 x 0.00 ft | |
Primary Bedroom | 3.30 x 3.05 ft | |
Kitchen | 2.44 x 2.44 ft |

About 802 - 80 Esther Lorrie Drive
802 - 80 Esther Lorrie Drive is an Etobicoke condo for sale. It was listed at $499000 in March 2025 and has 1+1 beds and 1 bathroom.
There are a lot of great restaurants around 80 Esther Lorrie Dr, Toronto. If you can't start your day without caffeine fear not, your nearby choices include Tim Hortons. For those that love cooking, Living Healthy is a 3-minute walk.
For those residents of 80 Esther Lorrie Dr, Toronto without a car, you can get around quite easily. The closest transit stop is a Bus Stop (Kipling Ave at Henley Cres) and is a short distance away connecting you to Toronto's public transit service. It also has route Kipling, route Wilson, and more nearby. For drivers, the closest highway is Hwy 409 and is within a few minutes drive from 80 Esther Lorrie Dr, making it easier to get into and out of the city using on and off ramps on Islington Ave.
- 2 bedroom condos for sale in Etobicoke
- 1 bedroom condos for sale in Etobicoke
- 3 bedroom condos for sale in Etobicoke
- 1 bed apartments for sale in Etobicoke
- 2 bed apartments for sale in Etobicoke
- 3 bed apartments for sale in Etobicoke
- Cheap condos for sale in Etobicoke
- Luxury condos for sale in Etobicoke
- apartments for sale in Etobicoke
