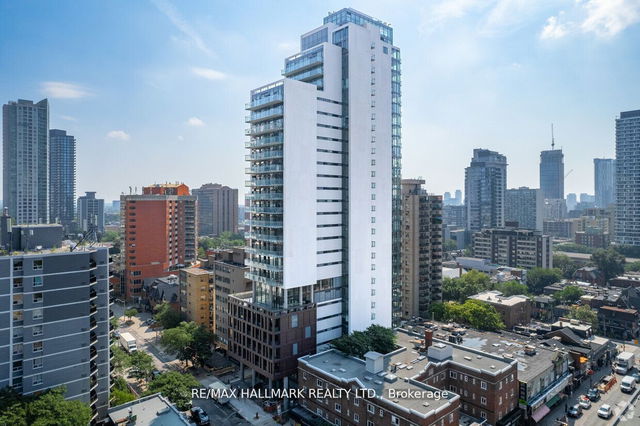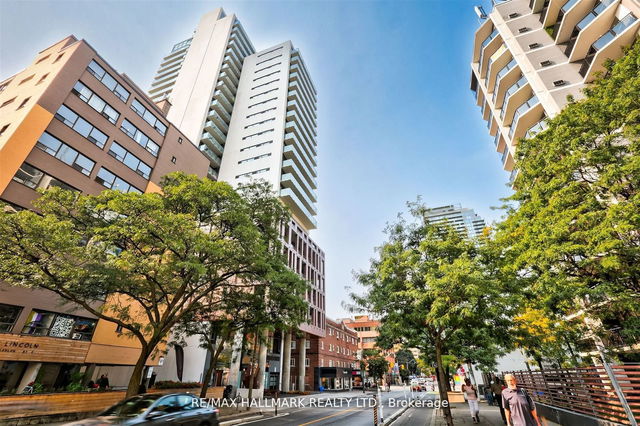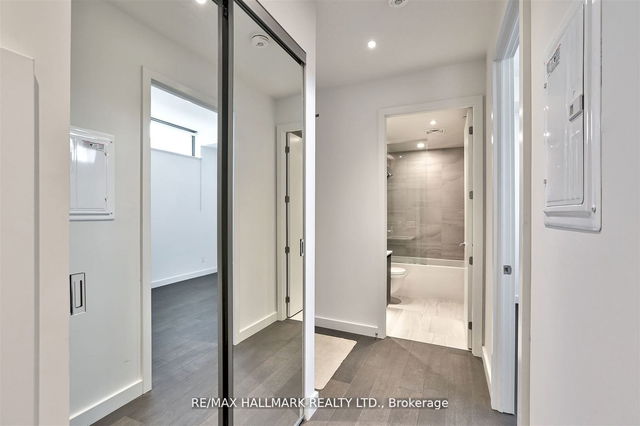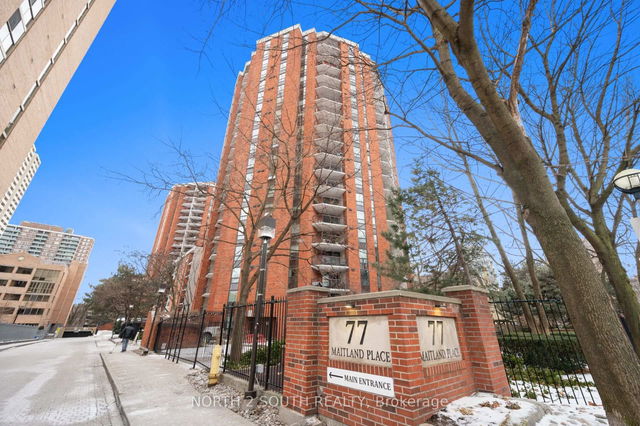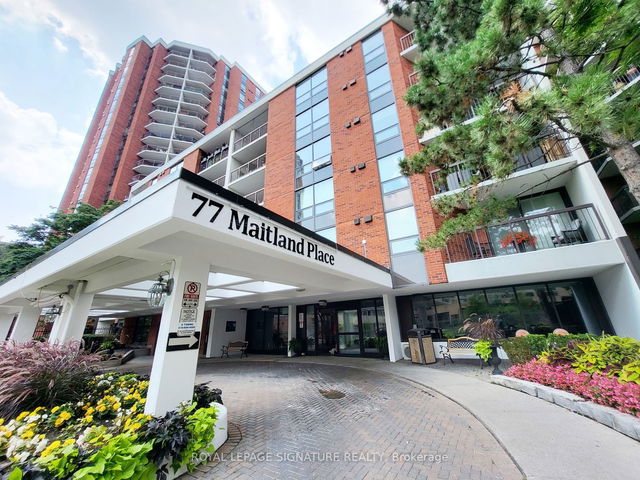Maintenance fees
$895.00
Locker
Owned
Exposure
N
Possession
01 Apr 2025
Price per sqft
$855
Taxes
$5,100.01 (2024)
Outdoor space
Balcony, Patio
Age of building
0-5 years old
See what's nearby
Description
Welcome To 81 Wellesley Street East In The Heart Of Downtown Toronto. Spectacular 2 Bedroom Soaring High Ceilings. Engineered Hardwood Flooring Throughout. The Master Bedroom Features An Excellent-Sized Walk-In Closet With A 4-Piece Ensuite And Glass Shower Door. Intelligently Designed Kitchen With Built-In Appliances, Gas Cooktop Stove, Quartz Countertop And Backsplash, And Exposed Concrete Wall. Enjoy Summer On A Large Balcony With Built-In Gas Connection And Gorgeous North View. Abundant Pot Lights Throughout The Unit. Just A Short Walk To Wellesley Subway Station, Easy Access To TTC Shuttles, And Within Walking Distance Of Diverse Restaurants And Cafes. Close Proximity To Grocery Stores. **EXTRAS** Built In Gaggenau Appliances: Fridge, Built In Microwave & Oven, Sliding Hood Fan, Stacked Washer/Dryer. All Electrical Light Fixtures & Window Coverings, 1 Parking Spot & 1 Locker. Access To All Amenities
Broker: RE/MAX HALLMARK REALTY LTD.
MLS®#: C11937984
Property details
Neighbourhood:
Parking:
Yes
Parking type:
Underground
Property type:
Condo Apt
Heating type:
Heat Pump
Style:
Apartment
Ensuite laundry:
Yes
MLS Size:
1000-1199 sqft
Listed on:
Jan 23, 2025
Show all details
Rooms
| Name | Size | Features |
|---|---|---|
Kitchen | 0.00 x 0.00 ft | |
Dining Room | 0.00 x 0.00 ft | |
Living Room | 0.00 x 0.00 ft |
Show all
Instant estimate:
orto view instant estimate
$3,916
lower than listed pricei
High
$897,519
Mid
$865,084
Low
$828,851
Concierge
Gym
Party Room
Included in Maintenance Fees
Parking
