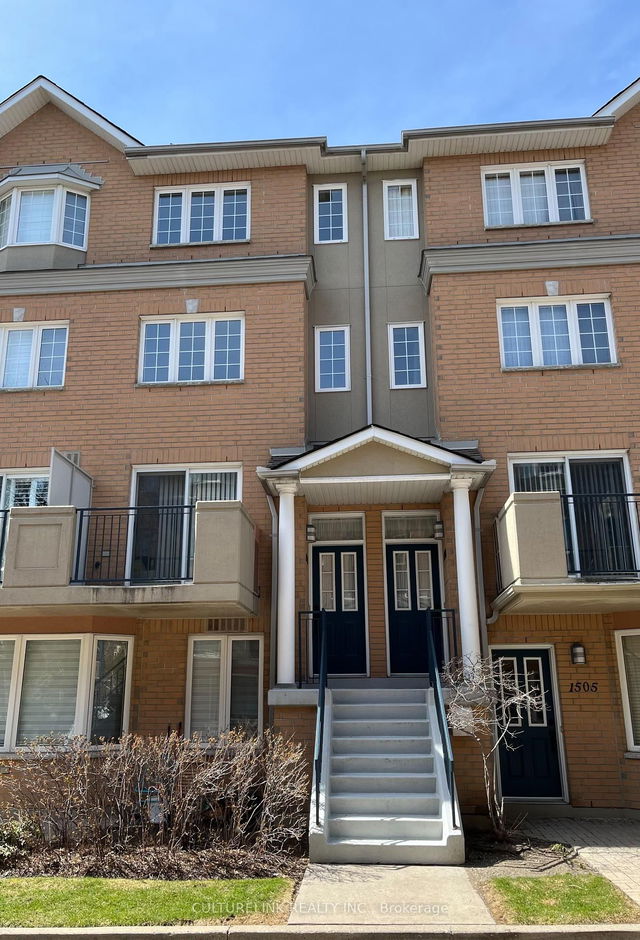| Name | Size | Features |
|---|---|---|
Primary Bedroom | 14.2 x 13.9 ft | |
Dining Room | 22.0 x 10.0 ft | |
Den | 11.6 x 8.3 ft |
821 Grandview Way




About 821 Grandview Way
821 Grandview Way is a North York condo for sale. It was listed at $1048000 in March 2025 and has 2+2 beds and 3 bathrooms.
There are a lot of great restaurants around 821 Grandview Way, Toronto. If you can't start your day without caffeine fear not, your nearby choices include Tim Hortons. For grabbing your groceries, Metro is nearby.
For those residents of 821 Grandview Way, Toronto without a car, you can get around rather easily. The closest transit stop is a Bus Stop (Yonge St. / Northtown Way) and is a short walk connecting you to Toronto's public transit service. It also has route Milton / North York, route Brampton Trinity Common / North York, and more nearby. Access to Hwy 401 from 821 Grandview Way is within a few minutes drive, making it easy for those driving to get into and out of the city using Bayview Ave ramps.
- 2 bedroom condos for sale in North York
- 1 bedroom condos for sale in North York
- 3 bedroom condos for sale in North York
- 1 bed apartments for sale in North York
- 2 bed apartments for sale in North York
- 3 bed apartments for sale in North York
- Cheap condos for sale in North York
- Luxury condos for sale in North York
- apartments for sale in North York



