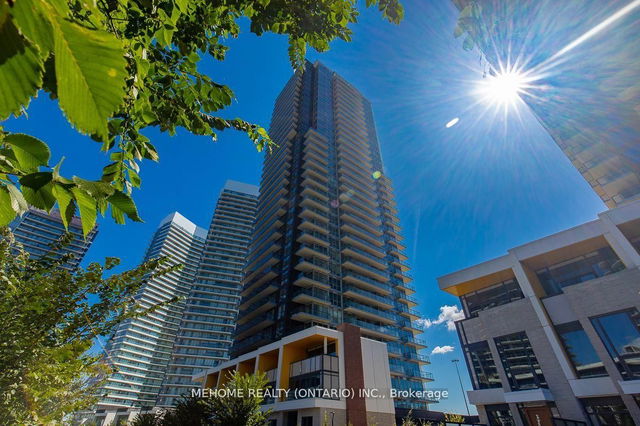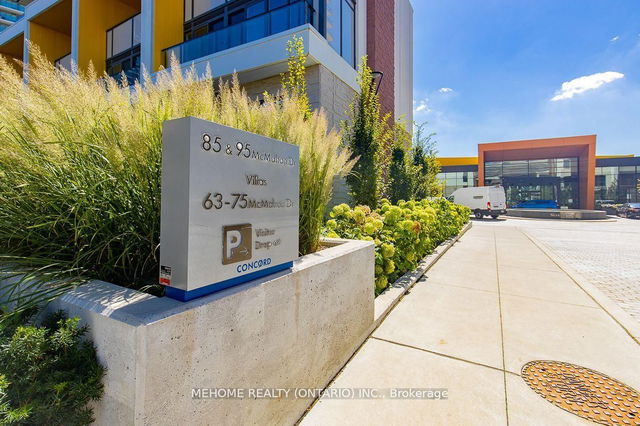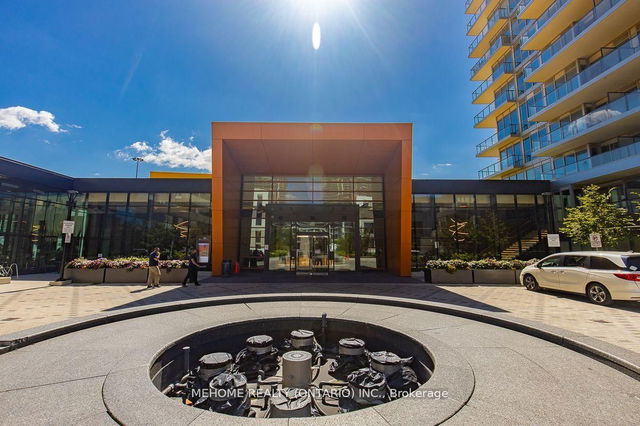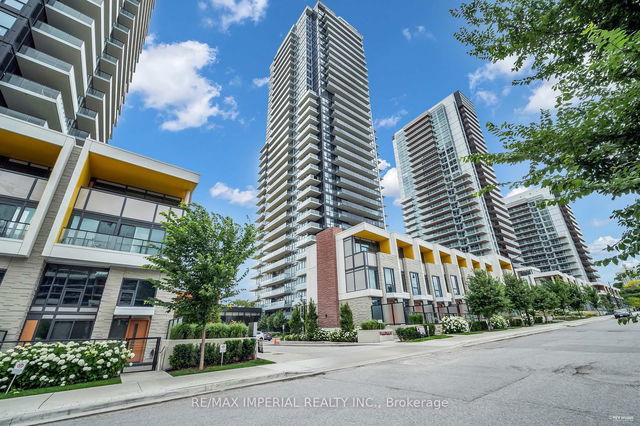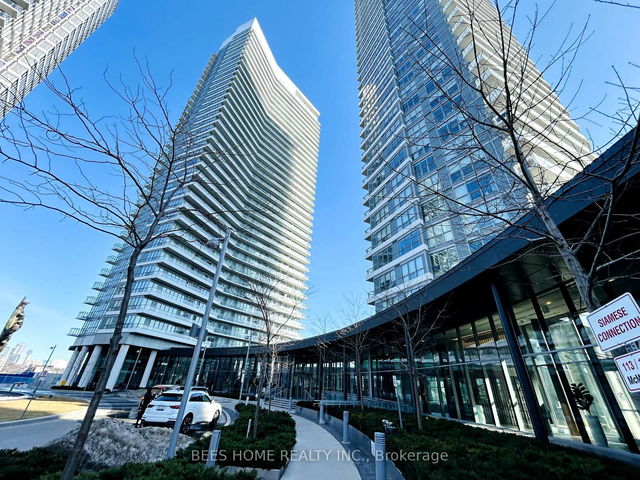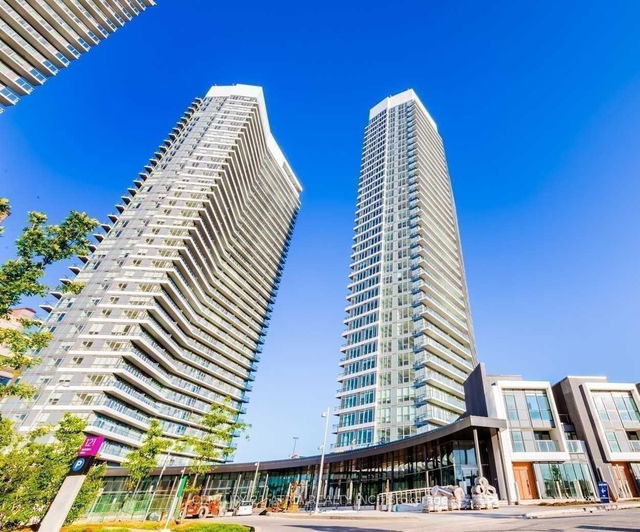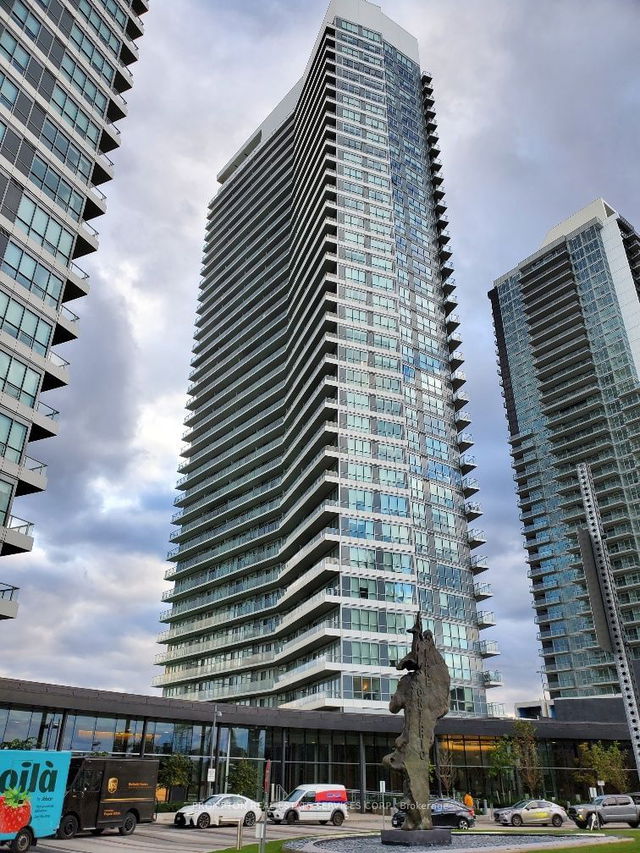Maintenance fees
$624.79
Locker
Owned
Exposure
NE
Possession
2025-03-25
Price per sqft
$937 - $1,070
Taxes
$3,440.54 (2024)
Outdoor space
Balcony, Patio
Age of building
0-5 years old
See what's nearby
Description
This Contemporary Residence Offers a Fresh and Stylish Design with High-end Finishes Throughout. Open-concept Living Area Flooded with Natural Light. Spacious North East Corner looking into the 8 Acre Park. With 760 Sqft Functional Interior Space And Oversized 110Sqft Balcony, Modern Kitchen With Quartz Counter Top And Marble Backsplash, Built-In Integrated High End Miele Appliances, Two Bedrooms With Build-In Closet Organizer, Access To 80,000Sf Megaclub, Tennis/Basket Crt/Swimming Pool/Dance Studio/Formal Ballroom Etc. Mins To Community Centre, Ikea, Subway, TTC, Go Station, Hwy 401/404, Bayview Village And Fairview Mall. This unit comes with EV parking.
Broker: MEHOME REALTY (ONTARIO) INC.
MLS®#: C12041383
Property details
Neighbourhood:
Parking:
Yes
Parking type:
Underground
Property type:
Comm Element Condo
Heating type:
Forced Air
Style:
Apartment
Ensuite laundry:
No
MLS Size:
700-799 sqft
Listed on:
Mar 25, 2025
Show all details
Rooms
| Name | Size | Features |
|---|---|---|
Bedroom 2 | 10.2 x 8.9 ft | |
Primary Bedroom | 9.8 x 10.5 ft | |
Kitchen | 8.2 x 9.8 ft |
Show all
Instant estimate:
orto view instant estimate
$9,557
higher than listed pricei
High
$786,998
Mid
$758,557
Low
$726,786
Included in Maintenance Fees
Heat
Parking
Water
