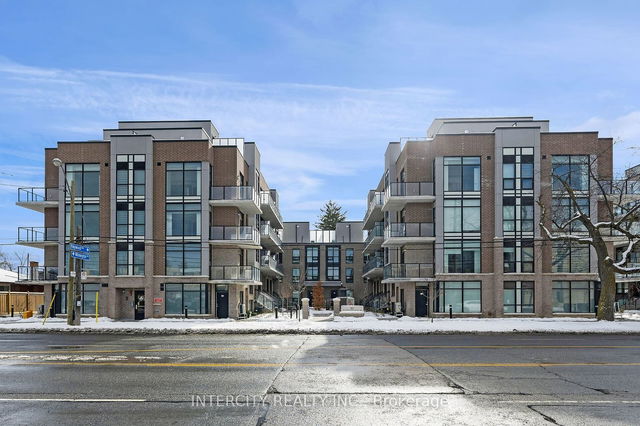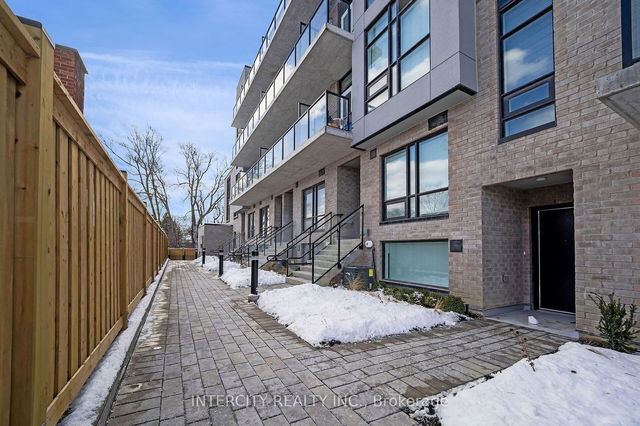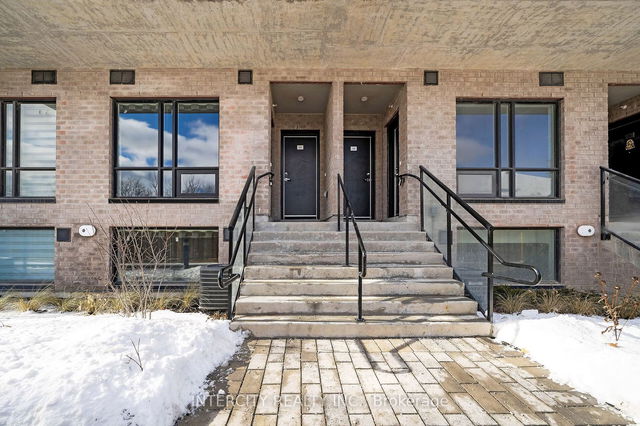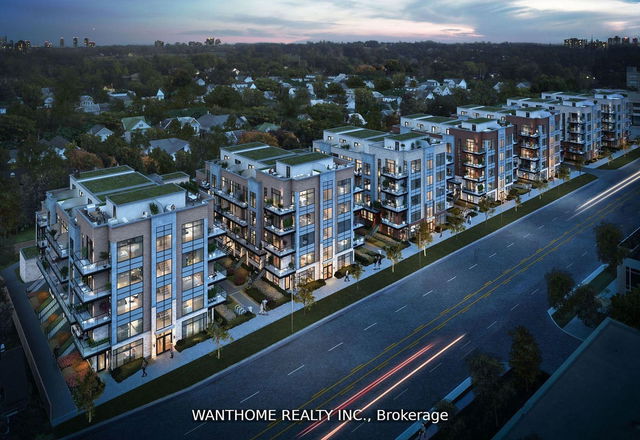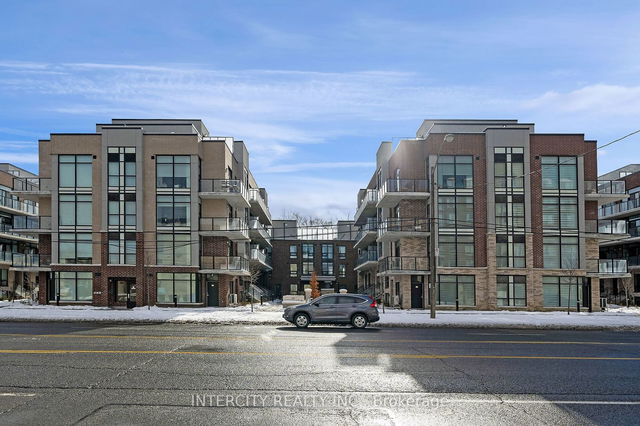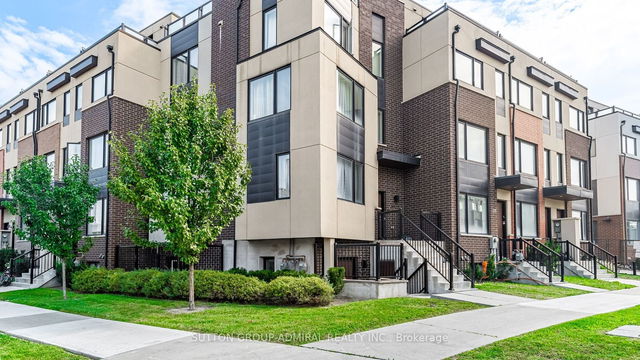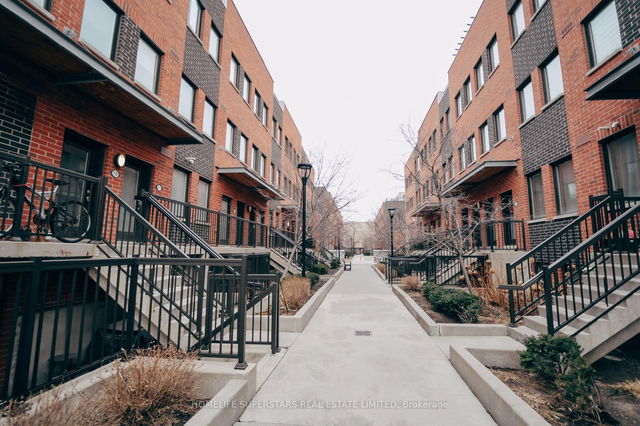Maintenance fees
$239.00
Locker
Owned
Exposure
E
Possession
2025-02-19T00:
Price per sqft
$702 - $842
Taxes
-
Outdoor space
Balcony, Patio
Age of building
2025 years old
See what's nearby
Description
Greenwich Village * A Modern Master-Planned Community Of 153 Units * Cast In-Concrete Construction * 9'High Ceiling/Smooth Finish * Contemporary European Inspired Kit. Cabinetry With Brand Name Stainless Steel (Ener.Effic.) Appliances * Popular """"Battery Park"""" Model with Extra Upgrades, Appr 1060 Sf Plus 241 Sf Of Roof Top Garden & Balconies (79Sf/Each), 2Bdr, 2 Full Bath * Sunny Upper Level. * Exceptionally Low Maintenance Fee. * Individual Suite Hydro, Water & Gas Meter * Air Conditioning In Each Unit * Neighborhood Where Transit Is King: Sheppard Subway West Is 5 Min Away On Foot, Bus Is At Your Door Step & You Can Catch The GoTrain, Go Bus To Yorkdale, By Car Is A Short Distance To Expressway And Hwy 401. * Excellent Health Facilities: Baycrest Health, Humber River, St John's Rehab & Sunnybrook Hospital. *Superb Shopping Minutes Away: Yorkdale, Toronto's Most Popular Mall & Costco.
Broker: INTERCITY REALTY INC.
MLS®#: C11973502
Property details
Neighbourhood:
Parking:
Yes
Parking type:
-
Property type:
Condo Townhouse
Heating type:
Forced Air
Style:
Stacked Townhous
Ensuite laundry:
-
MLS Size:
1000-1199 sqft
Listed on:
Feb 14, 2025
Show all details
Rooms
| Name | Size | Features |
|---|---|---|
Living Room | 0.00 x 0.00 ft | |
Dining Room | 0.00 x 0.00 ft | |
Bedroom 2 | 0.00 x 0.00 ft |
Show all
Instant estimate:
orto view instant estimate
$24,860
lower than listed pricei
High
$846,502
Mid
$817,040
Low
$781,425
Rec Room
Visitor Parking
Included in Maintenance Fees
Parking
