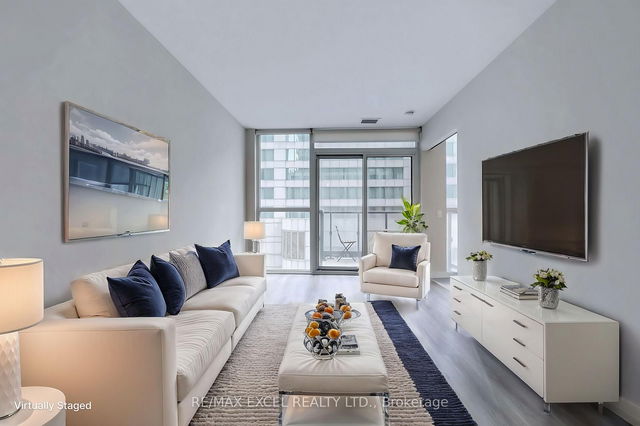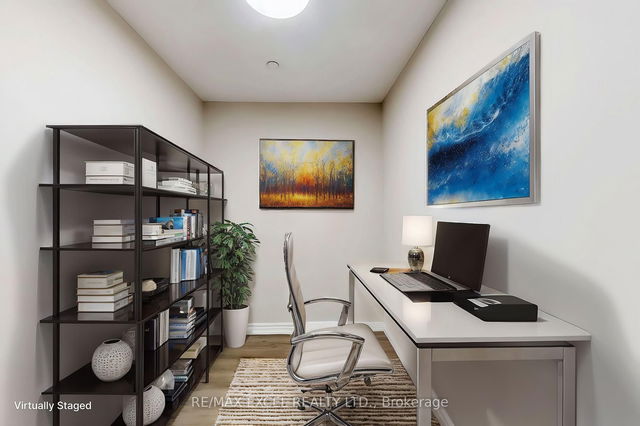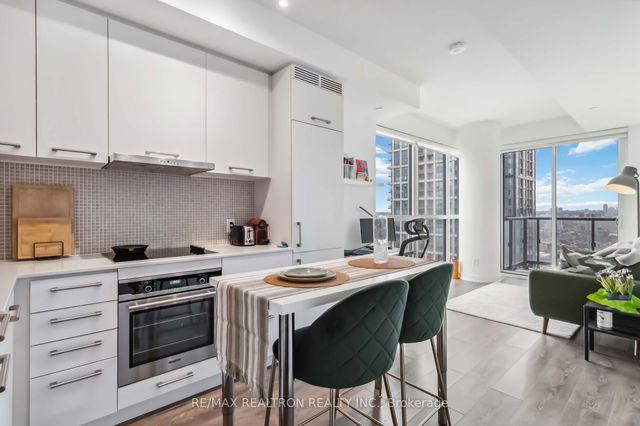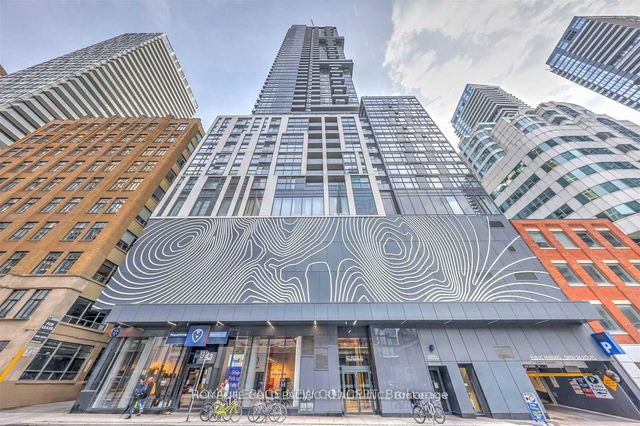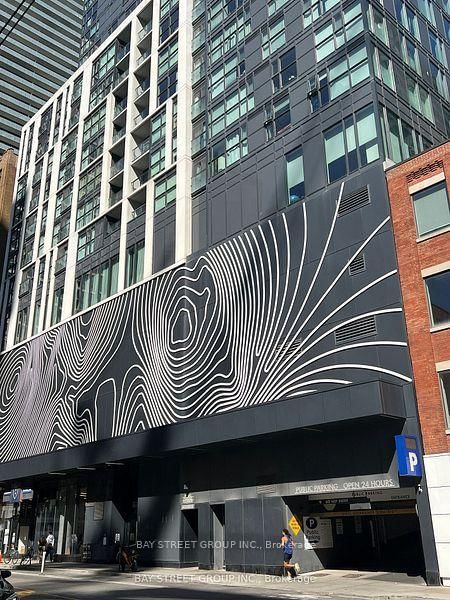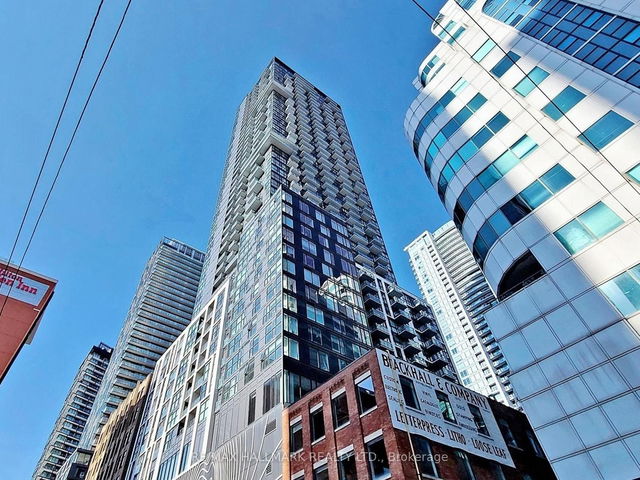Maintenance fees
$483.00
Locker
None
Exposure
S
Possession
-
Price per sqft
$988
Taxes
$2,524.97 (2024)
Outdoor space
Balcony, Patio
Age of building
-
See what's nearby
Description
Located in Toronto's vibrant downtown district, this rare Twinkle Floor Plan offers a spacious 1-bedroom + den with1 full bathroom, spanning 600 sq. ft. of open-concept living and dining space. Modern kitchen features a sleek stone countertop and built-in appliances. Ample storage with 2 closets in foyer. Just steps from the city's best attractions, including TTC, King West, Queen West, top restaurants, shopping, and theatres. Enjoy walking distance to TIFF, luxury hotels, and Rogers Centre experience the energy of this trendy hotspot!
Broker: RE/MAX EXCEL REALTY LTD.
MLS®#: C12015196
Property details
Neighbourhood:
Parking:
No
Parking type:
-
Property type:
Condo Apt
Heating type:
Forced Air
Style:
Apartment
Ensuite laundry:
No
Corp #:
TSCC-2700
MLS Size:
600-699 sqft
Listed on:
Mar 12, 2025
Show all details
Rooms
| Name | Size | Features |
|---|---|---|
Den | 1.92 x 2.53 ft | |
Primary Bedroom | 2.46 x 3.41 ft | |
Living Room | 7.07 x 2.83 ft |
Show all
Instant estimate:
orto view instant estimate
$3,985
higher than listed pricei
High
$619,367
Mid
$596,985
Low
$571,981
Gym
Media Room
Party Room
Sauna
Included in Maintenance Fees
Heat
Water
Air Conditioning
Common Element
Building Insurance
