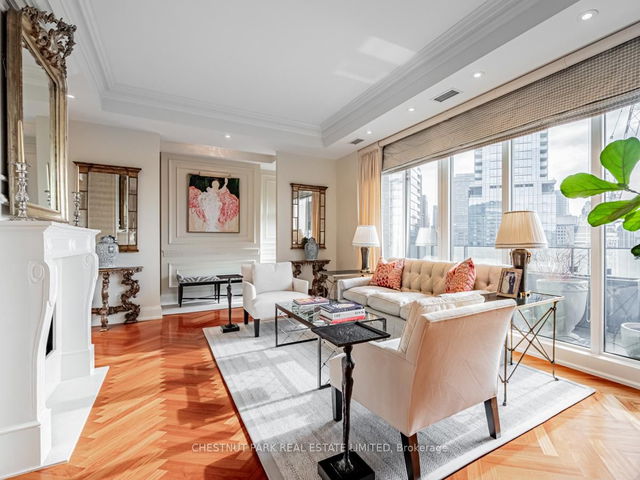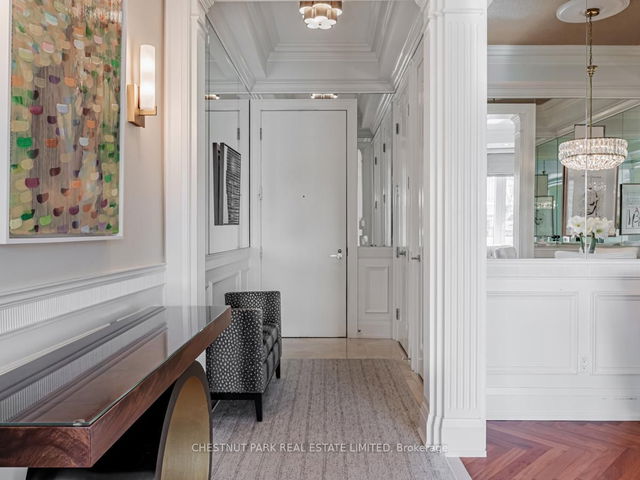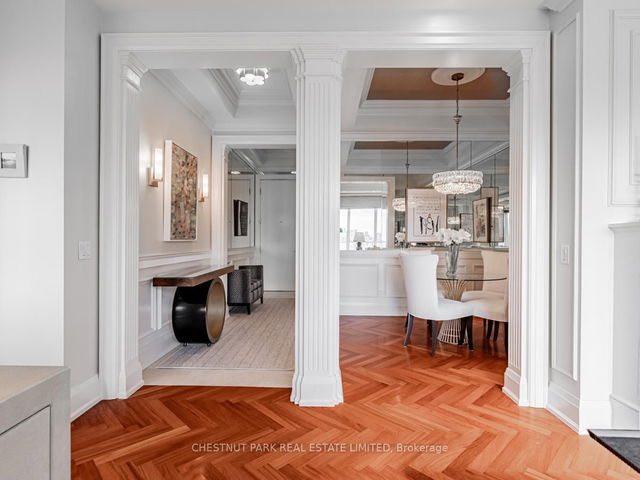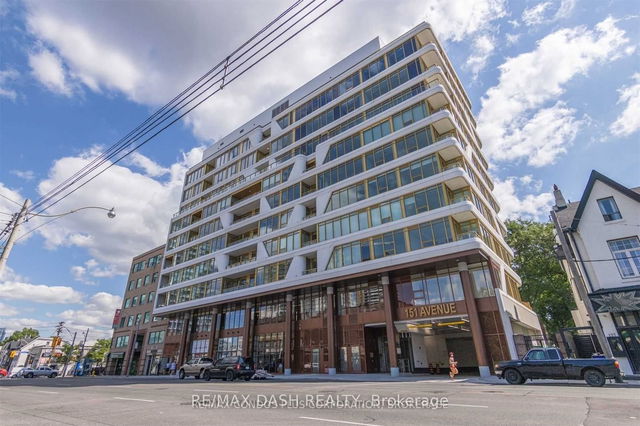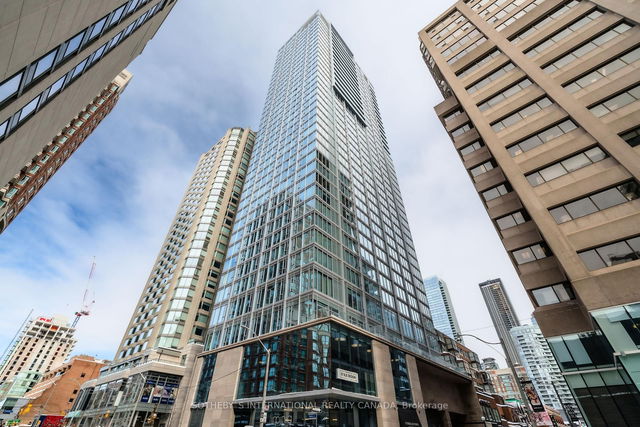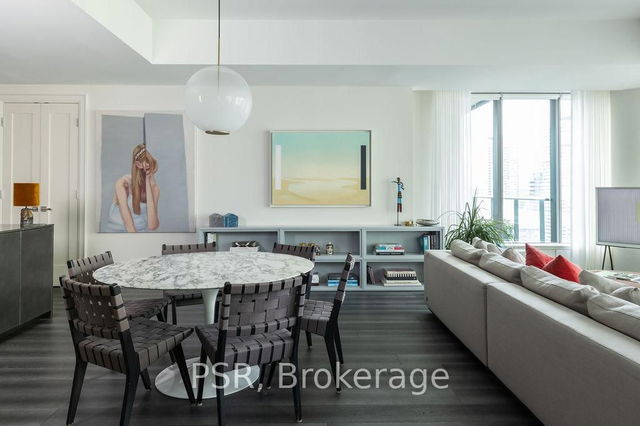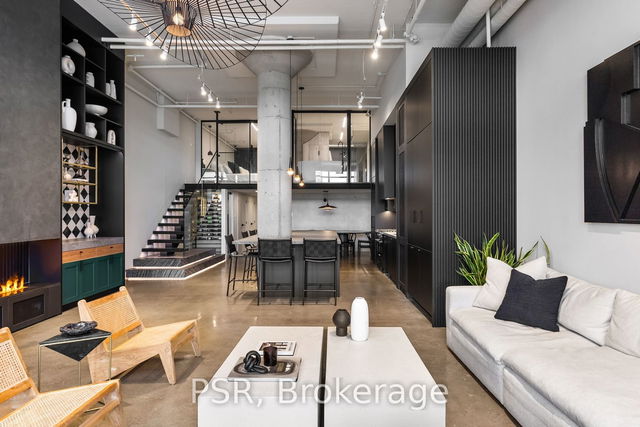Maintenance fees
$2,149.00
Locker
Owned
Exposure
SW
Possession
-
Price per sqft
$1,847
Taxes
$7,667.9 (2024)
Outdoor space
Balcony, Patio
Age of building
2014 years old
See what's nearby
Description
Immerse yourself in a lifestyle of unrivalled comfort & style in this sun drenched suite, nestled in the prestigious, full-service building, The Florian. This Parisian-style apartment is a testament to elegance & sophistication, featuring exquisite herringbone hardwood floors & custom millwork throughout. Offering 2 spacious bedrooms & 2 full bathrooms, each designed with the utmost attention to detail. The living room, bright & inviting, is the heart of the home, showcasing a beautiful gas fireplace, soaring 10 ft ceilings, & floor-to-ceiling windows overlooking Yorkville. The separate, modern kitchen is a chef's delight, complete with a center island, high-end appliances, & walk out to balcony with southwest views of the city & park. The primary bedroom is a private oasis, complete with its own private balcony, & 5-piece ensuite bathroom. Coveted Yorkville Location steps from top restaurants & shops. **EXTRAS** A++ Amenities - Valet & Porter Service, Indoor Pool, State of the art exercise room, Porter service 1 car & 1 locker. See virtual tour for video.
Broker: CHESTNUT PARK REAL ESTATE LIMITED
MLS®#: C11953084
Property details
Neighbourhood:
Parking:
Yes
Parking type:
Underground
Property type:
Condo Apt
Heating type:
Heat Pump
Style:
Apartment
Ensuite laundry:
Yes
Corp #:
TSCC-2280
MLS Size:
1400-1599 sqft
Listed on:
Feb 3, 2025
Show all details
Rooms
| Name | Size | Features |
|---|---|---|
Living Room | 0.00 x 0.00 ft | |
Kitchen | 0.00 x 0.00 ft | |
Dining Room | 0.00 x 0.00 ft |
Show all
Instant estimate:
orto view instant estimate
$35,020
lower than listed pricei
High
$2,816,772
Mid
$2,714,980
Low
$2,601,266
Concierge
Gym
Indoor Pool
Party Room
Rooftop Deck
Guest Suites
Included in Maintenance Fees
Heat
Water
Common Element
Building Insurance
Parking
