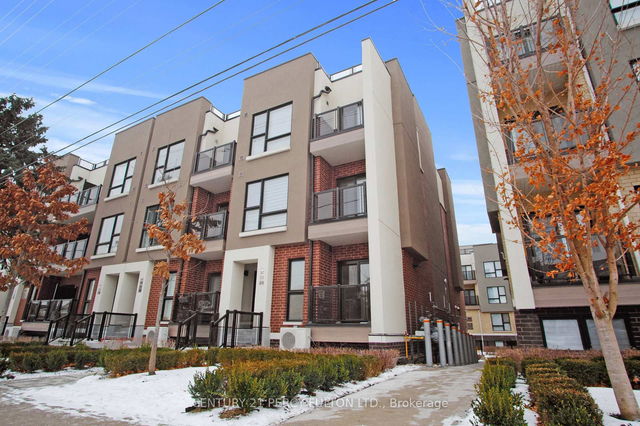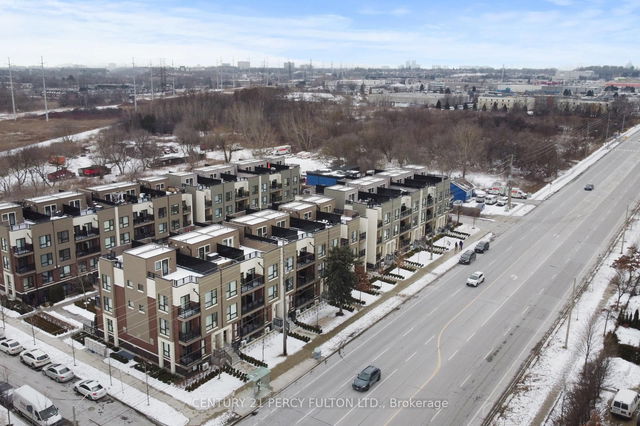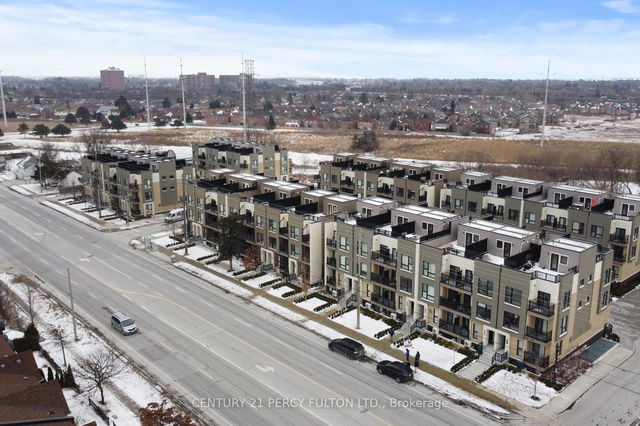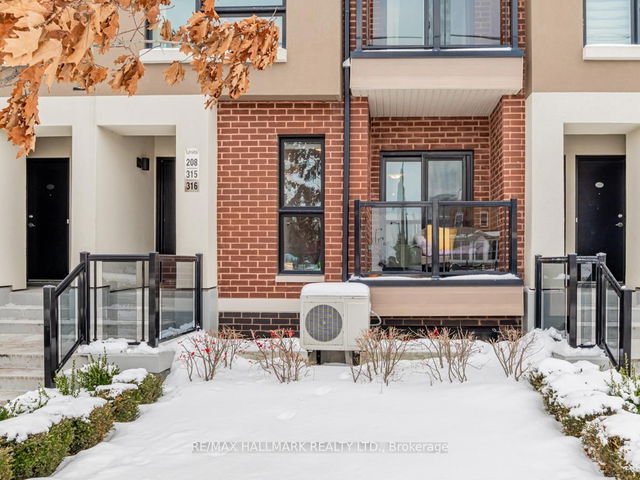Maintenance fees
$384.00
Locker
None
Exposure
S
Possession
-
Price per sqft
$678
Taxes
$3,054 (2024)
Outdoor space
Balcony, Patio
Age of building
0-5 years old
See what's nearby
Description
Discover your new home! This ground-level corner stacked condo townhouse offers a spacious primary bedroom with two large closets, floor-to-ceiling windows, and an ensuite bathroom. The den has been converted into a second bedroom with two closets, or serving as a home office. The open-concept layout creates a bright and inviting atmosphere, ideal for entertaining or relaxation, with a walkout to an outdoor terrace. Notable features include smooth 9-ft ceilings, granite countertops, an undermount sink, a stylish backsplash, stainless steel appliances with an over-the-range microwave, natural-shade laminate flooring in the dining and living areas, and a convenient powder room. Conveniently located near Highway 401, grocery stores, hospitals, Walmart, banks, LCBO, walk-in clinics, places of worship, the University of Toronto Scarborough, Centennial College, and local schools. Its prime location ensures a low-maintenance lifestyle with everything you need just moments away.
Broker: CENTURY 21 PERCY FULTON LTD.
MLS®#: E12052004
Property details
Neighbourhood:
Parking:
Yes
Parking type:
Underground
Property type:
Condo Townhouse
Heating type:
Forced Air
Style:
Stacked Townhous
Ensuite laundry:
No
Corp #:
TSCC-2780
MLS Size:
900-999 sqft
Listed on:
Mar 31, 2025
Show all details
Rooms
| Name | Size | Features |
|---|---|---|
Powder Room | 1.56 x 1.53 ft | |
Primary Bedroom | 5.53 x 3.39 ft | |
Bathroom | 2.33 x 1.59 ft |
Show all
Instant estimate:
orto view instant estimate
$7,763
lower than listed pricei
High
$632,242
Mid
$610,237
Low
$583,637
Visitor Parking
Included in Maintenance Fees
Parking




