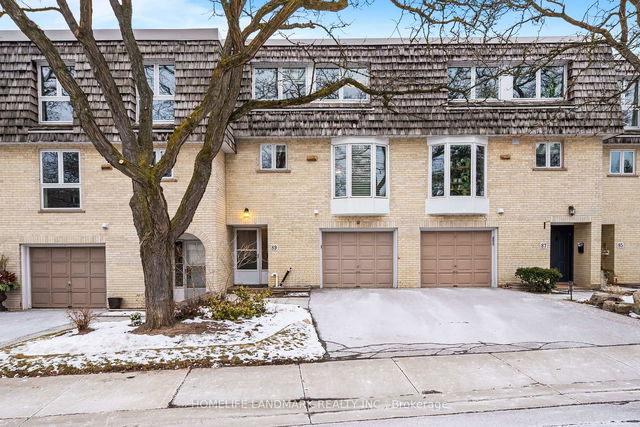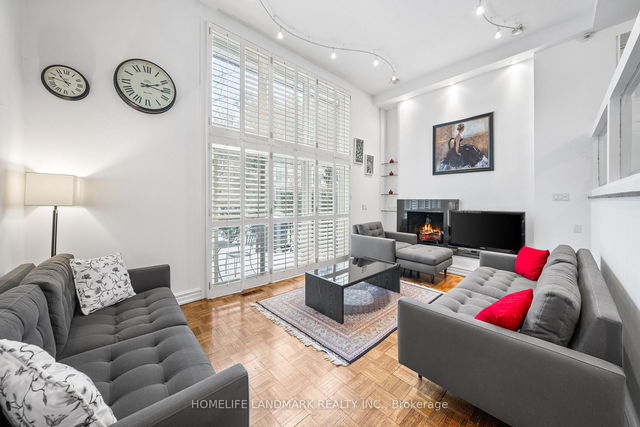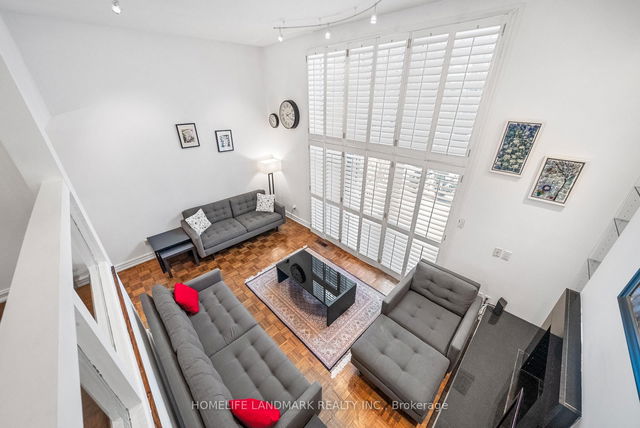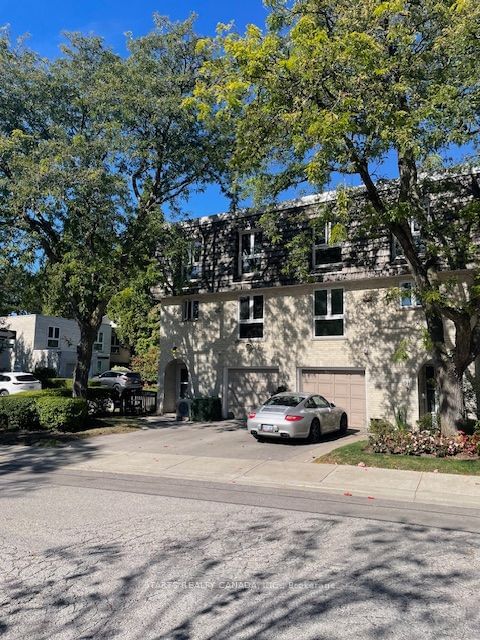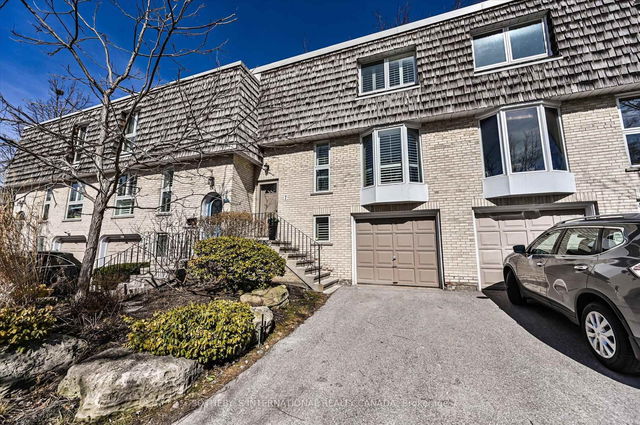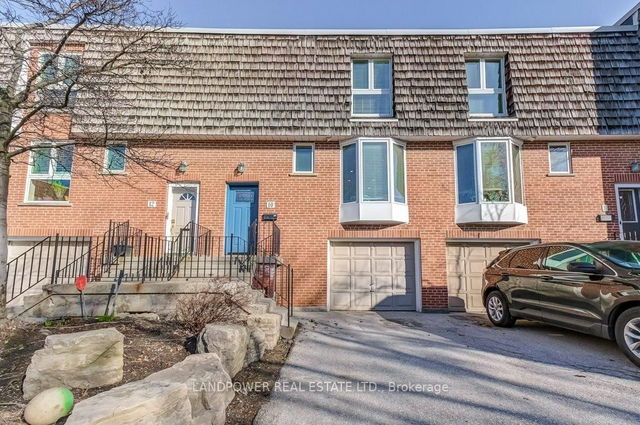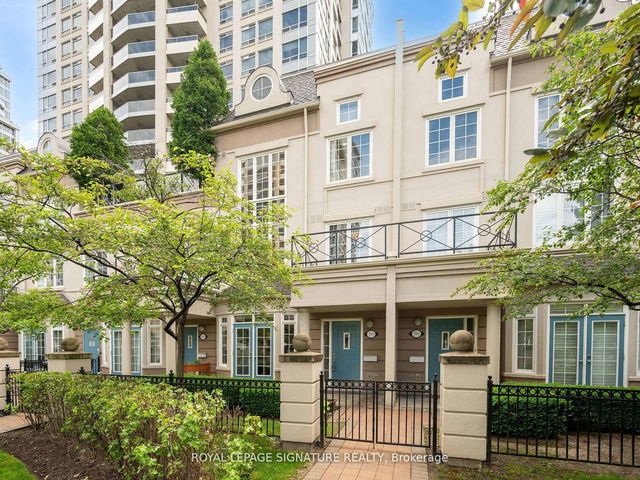Maintenance fees
$1,249.00
Locker
None
Exposure
N
Possession
-
Price per sqft
$674 - $770
Taxes
$5,350.36 (2024)
Outdoor space
Balcony, Patio
Age of building
-
See what's nearby
Description
Nestled in one of Toronto's most prestigious neighbourhoods, 89 Scenic Millway offers the perfect blend of luxury and convenience. Surrounded by elite schools, lush parks, and upscale amenities, this beautifully updated multi-level townhouse is truly move-in ready.Step into an expansive living room featuring soaring double-height ceilings and massive windows that flood the space with natural light, creating a breathtaking and inviting atmosphere. A few steps up, the elevated dining room sits beside the kitchen, offering a perfect balance of openness and privacy. Overlooking the living room, this well-positioned space is ideal for intimate dinners or entertaining guests while maintaining a sense of separation.The large, fully upgraded eat-in kitchen with a breakfast area and newer appliances provides ample storage perfect for a passionate chef and even the largest families. Upstairs, three generously sized bedrooms offer comfort and privacy, complemented by a spa-like five-piece bath.The fully finished basement adds valuable living space, offering a versatile recreational area that can be transformed into a children's playroom, a productive home office, or a cozy family retreat.Enjoy a maintenance-free lifestyle with everything taken care of-roof, windows, exterior facade, landscaping, and even snow removal right to your door. Experience the best of Bayview & York Mills in a highly sought-after community where elegance meets effortless living.
Broker: HOMELIFE LANDMARK REALTY INC.
MLS®#: C11993835
Property details
Neighbourhood:
Parking:
2
Parking type:
Owned
Property type:
Condo Townhouse
Heating type:
Forced Air
Style:
Multi-Level
Ensuite laundry:
Yes
MLS Size:
1400-1599 sqft
Listed on:
Feb 28, 2025
Show all details
Rooms
| Name | Size | Features |
|---|---|---|
Kitchen | 5.84 x 2.74 ft | |
Recreation | 4.88 x 3.42 ft | |
Living Room | 5.56 x 3.42 ft |
Show all
Instant estimate:
orto view instant estimate
$1,584
lower than listed pricei
High
$1,115,232
Mid
$1,076,416
Low
$1,029,495
Outdoor Pool
Included in Maintenance Fees
Water
Common Element
Building Insurance
Parking
