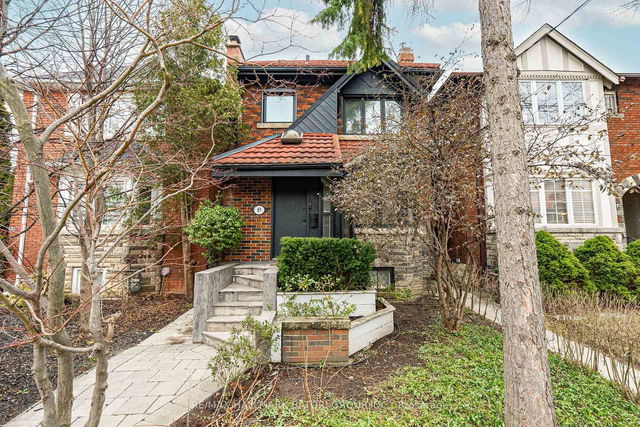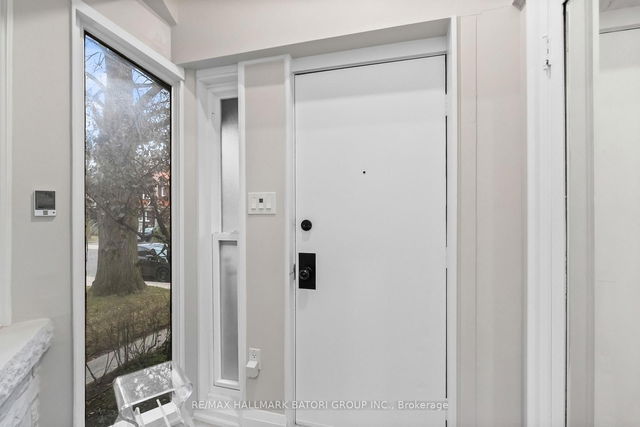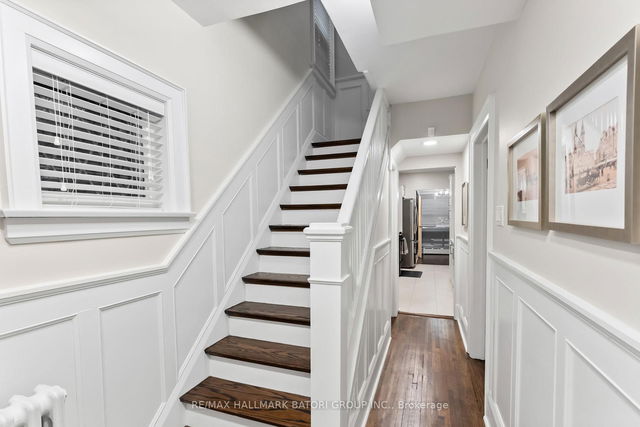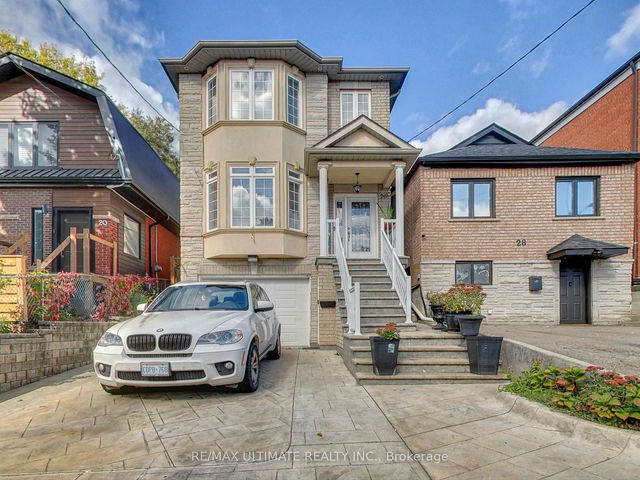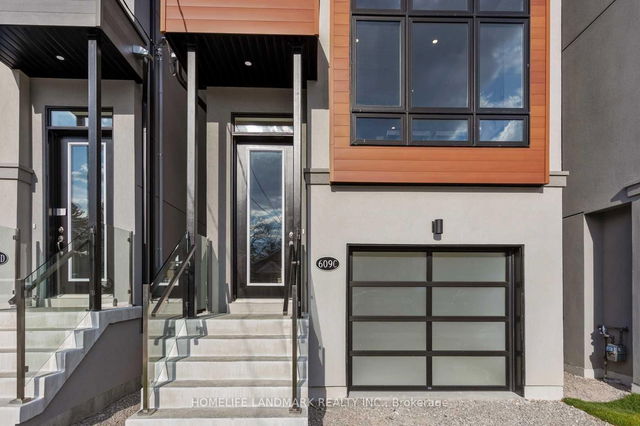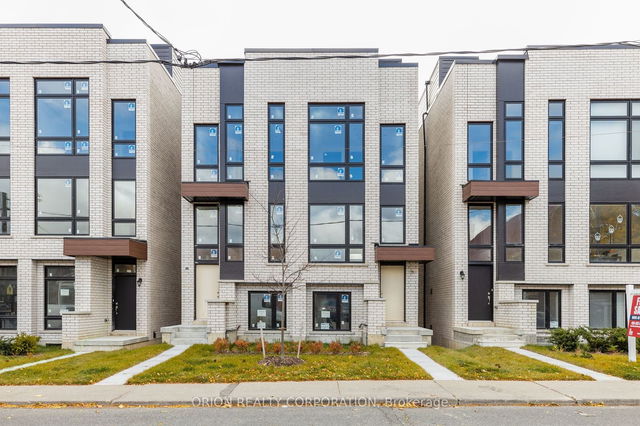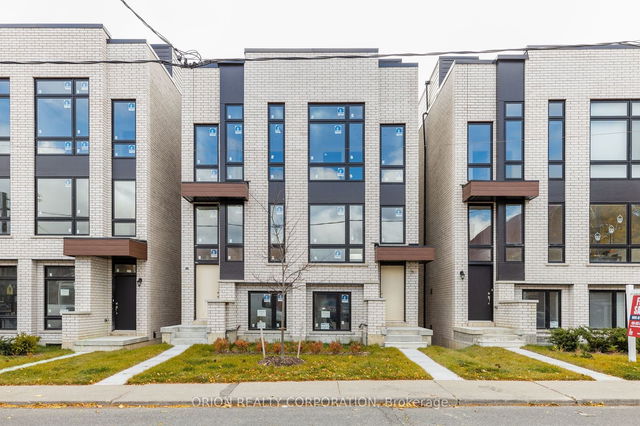Size
-
Lot size
2223 sqft
Street frontage
-
Possession
-
Price per sqft
$704 - $880
Taxes
$6,716.56 (2024)
Parking Type
-
Style
2-Storey
See what's nearby
Description
Experience the perfect blend of contemporary style and family-friendly comfort in this stunning Allenby home with over 2,400 SF across three levels! Thoughtfully updated, this bright and spacious residence offers 3+2 bedrooms and 3 bathrooms, including an enclosed mudroom that provides a practical entryway to keep everyday essentials organized, a main-floor powder room, and renovated lower level nanny/guest suite or extra office space. The gourmet galley kitchen flows effortlessly into the sunlit family room, which overlooks the serene, private landscaped backyard. Upstairs, the third bedroom features a tandem space with a skylight and a walkout to a private balcony perfect for a home office, reading nook, or play area. Situated on one of Allenby's most peaceful, low-traffic streets, this rare find also boasts hard-to-come-by 3-car parking off Roselawn. Just a short stroll to Eglinton's vibrant shops, dining, and the upcoming LRT Avenue Rd station, this home is also nestled within the highly sought-after Allenby and North Toronto school districts. A true turnkey gem, this exceptional home checks every box for modern family living!
Broker: RE/MAX HALLMARK BATORI GROUP INC.
MLS®#: C12055030
Open House Times
Saturday, Apr 5th
2:00pm - 4:00pm
Sunday, Apr 6th
2:00pm - 4:00pm
Property details
Parking:
3
Parking type:
-
Property type:
Detached
Heating type:
Water
Style:
2-Storey
MLS Size:
2000-2500 sqft
Lot front:
20 Ft
Lot depth:
106 Ft
Listed on:
Apr 1, 2025
Show all details
Rooms
| Level | Name | Size | Features |
|---|---|---|---|
Second | Tandem | 3.31 x 2.47 ft | |
Lower | Bedroom 4 | 4.86 x 1.81 ft | |
Main | Living Room | 5.57 x 3.11 ft |
Show all
Instant estimate:
orto view instant estimate
$88,777
higher than listed pricei
High
$1,925,146
Mid
$1,847,777
Low
$1,741,081
