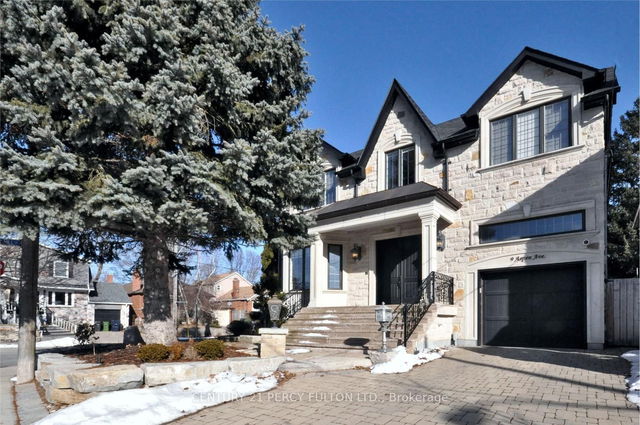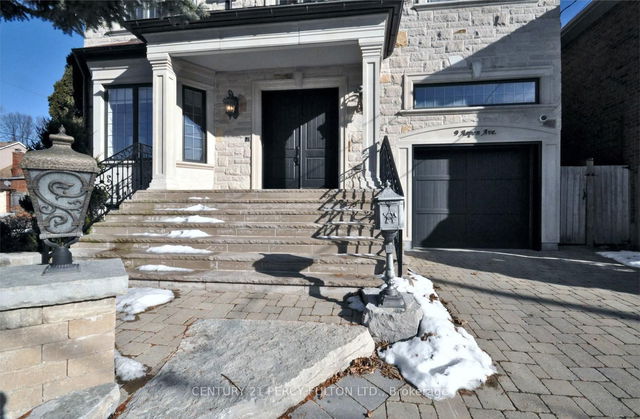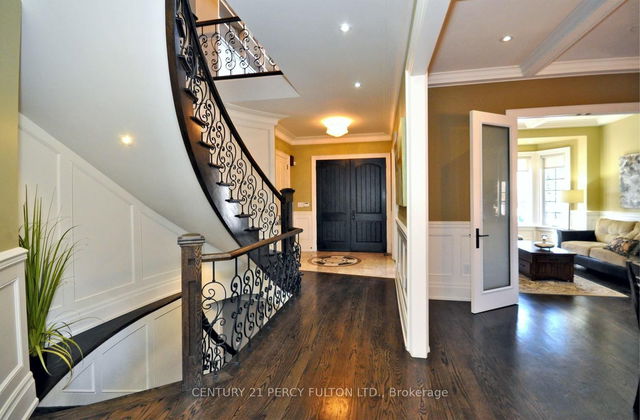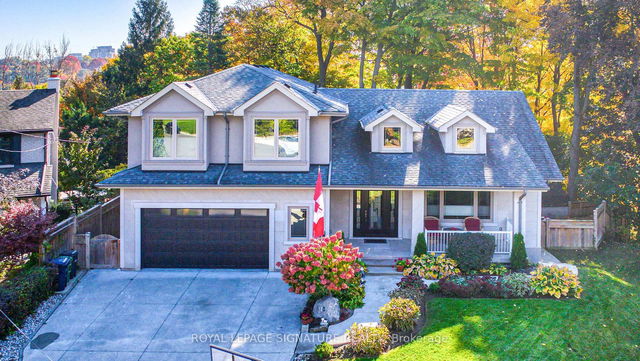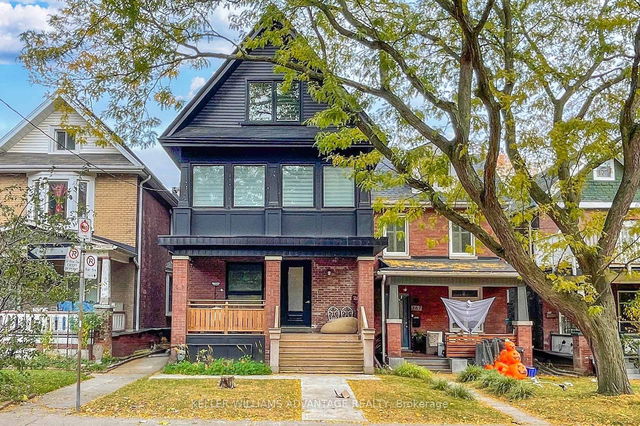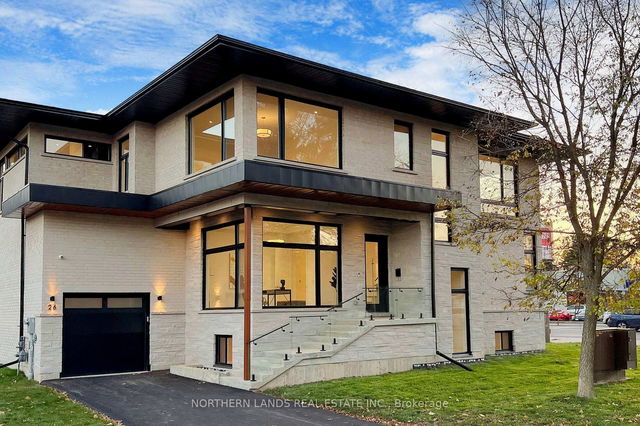Size
-
Lot size
6860 sqft
Street frontage
-
Possession
-
Price per sqft
$559 - $799
Taxes
$6,487.67 (2025)
Parking Type
-
Style
2-Storey
See what's nearby
Description
Exquisite Custom Built Home In Prestegious Parkview Hills - Appr 10 Yrs New. Features & Upgrades Include: Stone & Brick Exterior; Double Door Entry; Ceilings 10' On Main, 9' On 2nd, 8' In Bsmnt; Maple Hrdwd Flrs; Gourmet Kitchen: Granite, Centre Island, Under Counter & In Cabinet Lighting, Jenn Air Appliances; Pot Lights & Crown Mouldings T/O; Chair Rails & Wainscotting; Custom Closet Organizers; Fin Walk-Up Bsmnt W/Theater Area & Temp Controlled Wine Cellar
Broker: CENTURY 21 PERCY FULTON LTD.
MLS®#: E11985475
Property details
Parking:
4
Parking type:
-
Property type:
Detached
Heating type:
Forced Air
Style:
2-Storey
MLS Size:
3500-5000 sqft
Lot front:
49 Ft
Lot depth:
140 Ft
Listed on:
Feb 19, 2025
Show all details
Rooms
| Level | Name | Size | Features |
|---|---|---|---|
Flat | Living Room | 4.34 x 3.86 ft | |
Flat | Library | 3.43 x 3.05 ft | |
Flat | Bedroom 4 | 4.32 x 3.35 ft |
Show all
Instant estimate:
orto view instant estimate
$14,972
lower than listed pricei
High
$2,896,431
Mid
$2,780,028
Low
$2,619,500
