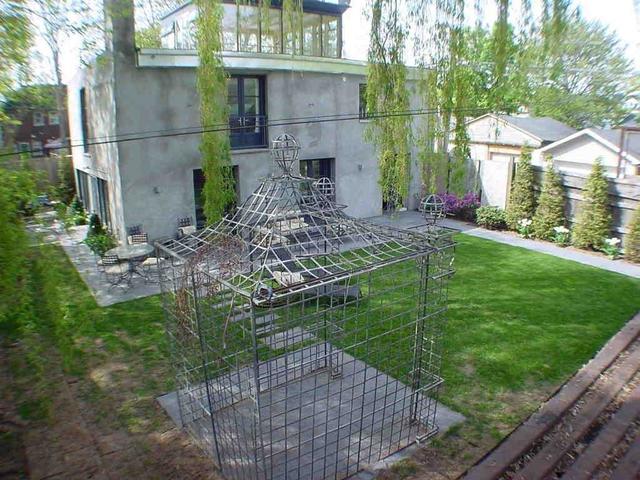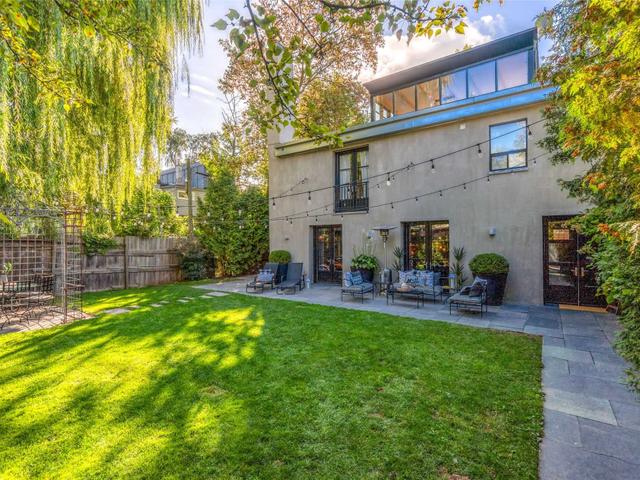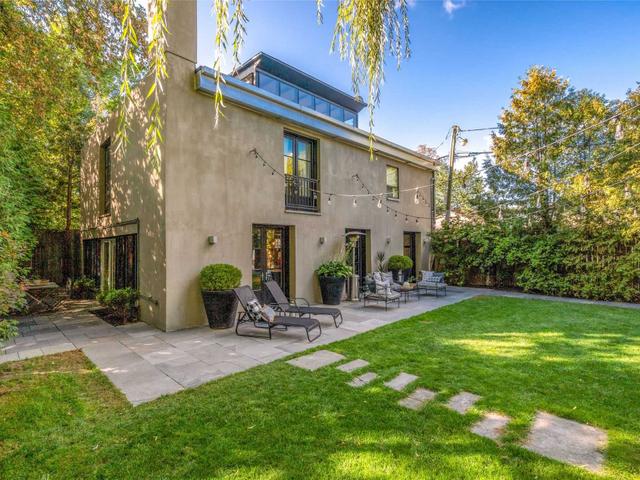


About 9 Peyton Lane
9 Peyton Ln, Toronto resides in the neighbourhood of Leslieville. , and the city of Toronto is also a popular area in your vicinity.
9 Peyton Ln, Toronto is only a 4 minute walk from Tango Palace Coffee Company for that morning caffeine fix and if you're not in the mood to cook, Pizza Pizza and Blondies are near this property. Groceries can be found at Western Union/ Philippine Oriental Food Market which is a 3-minute walk and you'll find Woodgreen Discount Parmacy a 7-minute walk as well. Entertainment options near 9 Peyton Ln, Toronto include vatican gift shop and The Dive Shop. If you're an outdoor lover, property residents of 9 Peyton Ln, Toronto are only a 3 minute walk from Hideaway Park, Matty Eckler Playground and Leslie Grove Park.
Transit riders take note, 9 Peyton Ln, Toronto is only steps away to the closest TTC BusStop (JONES AVE AT DUNDAS ST EAST) with (Bus) route 83 Jones. DONLANDS STATION - EASTBOUND PLATFORM Subway is also only a 16 minute walk.
- 2 bedroom condos for sale in East End
- 1 bedroom condos for sale in East End
- 3 bedroom condos for sale in East End
- 1 bed apartments for sale in East End
- 2 bed apartments for sale in East End
- 3 bed apartments for sale in East End
- Cheap condos for sale in East End
- Luxury condos for sale in East End
- apartments for sale in East End
- There are no active MLS listings right now. Please check back soon!