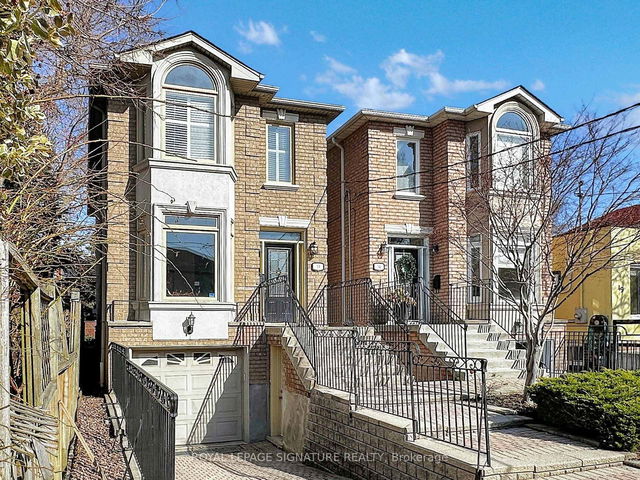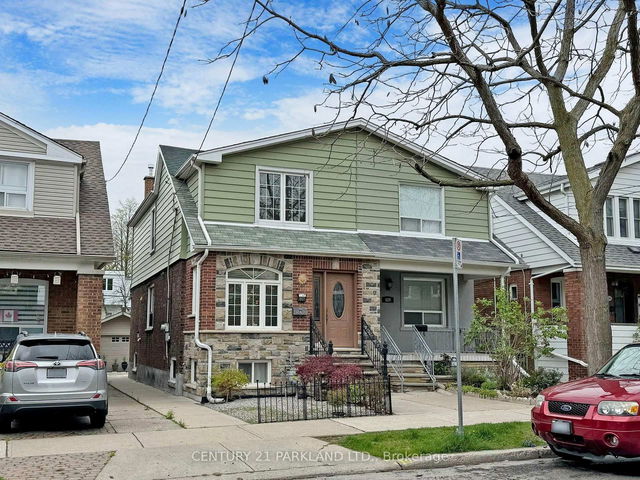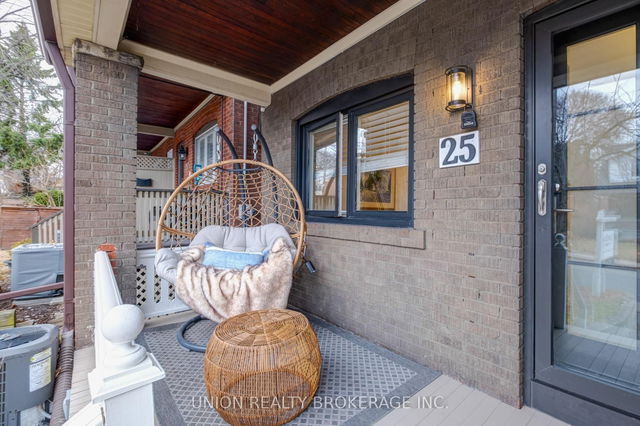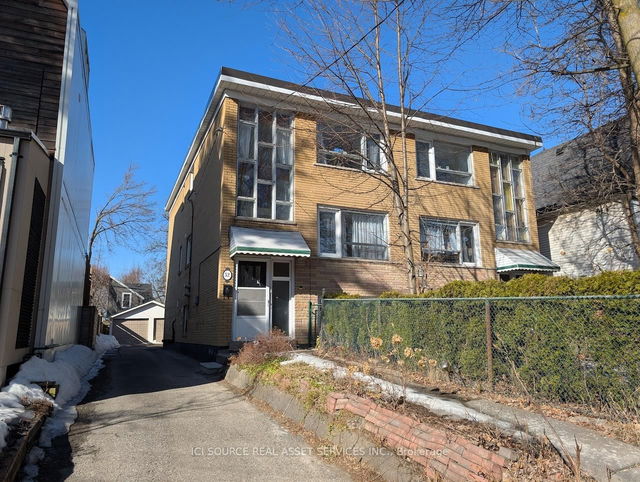Size
-
Lot size
2185 sqft
Street frontage
-
Possession
-
Price per sqft
$650 - $866
Taxes
$7,253 (2024)
Parking Type
-
Style
2-Storey
See what's nearby
Description
This prime Riverdale location doesn't get any better. Much larger than it appears, this beautifully fully renovated 2 storey home with a 2 level addition features 2 large bedrooms upstairs (3 total), 3 bathrooms and natural light throughout. Easily converted back to 3 bedrooms upstairs. Located in the coveted Frankland school district on a fabulous tree-lined street. Enjoy your morning coffee or a glass of wine to relax in the evening on the south facing porch. 2 car parking in the fully enclosed carport garage off the rear lane offers the potential for laneway housing. The spacious open concept main floor living and dining rooms feature a wood burning fireplace and large picture windows. The meticulously renovated chef's kitchen boasts a large island, quartz countertops and stainless steel appliances. The rear addition features a main floor family room with walk-out to a large sundeck including landscaped and fully fenced private garden, perfect for kids and entertaining. The primary bedroom features high cathedral ceilings, a large skylight, built-in closets and a full ensuite bathroom. The finished lower level offers extra high ceilings, another bedroom that can be an additional family space or home office, full bathroom and laundry room with generous storage. Nestled between Riverdale and Withrow parks and just a short walk to Broadview Subway Station. Walk to all the shops, cafes and incredible restaurants the Danforth has to offer. 90 Dearbourne Avenue is ready for you to call home.
Broker: RE/MAX HALLMARK REALTY LTD.
MLS®#: E12037073
Property details
Parking:
2
Parking type:
-
Property type:
Semi-Detached
Heating type:
Forced Air
Style:
2-Storey
MLS Size:
1500-2000 sqft
Lot front:
19 Ft
Lot depth:
115 Ft
Listed on:
Mar 24, 2025
Show all details
Rooms
| Level | Name | Size | Features |
|---|---|---|---|
Flat | Bedroom 2 | 4.17 x 3.40 ft | |
Flat | Furnace Room | 4.55 x 2.56 ft | |
Flat | Living Room | 4.37 x 4.55 ft |
Show all
Instant estimate:
orto view instant estimate
$226,124
higher than listed pricei
High
$1,593,585
Mid
$1,525,124
Low
$1,460,437







