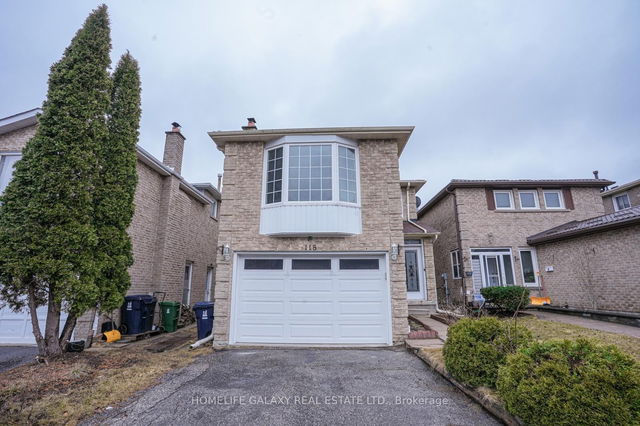Size
-
Lot size
10329 sqft
Street frontage
-
Possession
Flexible
Price per sqft
-
Taxes
$4,399.03 (2024)
Parking Type
-
Style
2-Storey
See what's nearby
Description
Rare-Find!! 2025 Renovated! Premium 50ft X 206ft Lot! 10,344Sqft Lot!! 3+2 Bedrooms & 3 Bathrooms! Surrounded By Multi-Million Dollar Custom Mansions, Sun Filled South Facing, Separate Entrance To Basement Apartment! Vacant, Move-In Or Rent! Potential Rental Income Of $3,400 + 1,900 + Utilities! 2,105Sqft Living Space (1,519Sqft + 586Sqft), Featuring 2025 Renovated Kitchen, Separate Family Room With Walkout To Backyard Oasis, Primary Bedroom With Renovated 3pc Ensuite, Convenient Rare-Find 2nd Level Laundry, 2nd & 3rd Bedrooms With His & Hers Closets, 2025 Renovated Bathrooms, Large 2nd Level Patio, Renovated Basement Apartment, 2 Separate Washers & Dryers, 2025 Vinyl Flooring Throughout, Pool Sized Backyard, Garage + 6 Car Driveway, No Sidewalk, Neighbouring Custom Built Homes, Minutes To Walking Trails, University Of Toronto, Centennial College, Scarborough Health Network, Easy Access To Hwy 401, Public-In-Person Open House Sat & Sun, 1-4p.m.
Broker: KAMALI GROUP REALTY
MLS®#: E12058308
Open House Times
Saturday, Apr 12th
1:00pm - 4:00pm
Sunday, Apr 13th
1:00pm - 4:00pm
Property details
Parking:
7
Parking type:
-
Property type:
Detached
Heating type:
Forced Air
Style:
2-Storey
MLS Size:
-
Lot front:
50 Ft
Lot depth:
206 Ft
Listed on:
Apr 3, 2025
Show all details
Rooms
| Level | Name | Size | Features |
|---|---|---|---|
Second | Bedroom 3 | 12.1 x 10.1 ft | |
Main | Dining Room | 11.5 x 9.8 ft | |
Main | Living Room | 17.9 x 11.8 ft |
Show all
Instant estimate:
orto view instant estimate
$167,306
higher than listed pricei
High
$1,203,680
Mid
$1,155,306
Low
$1,088,595







