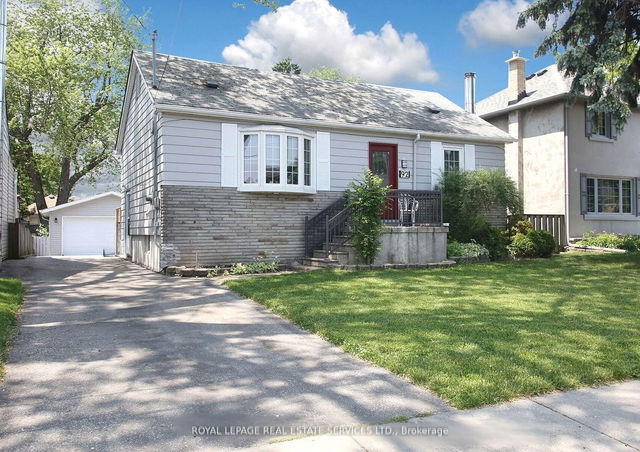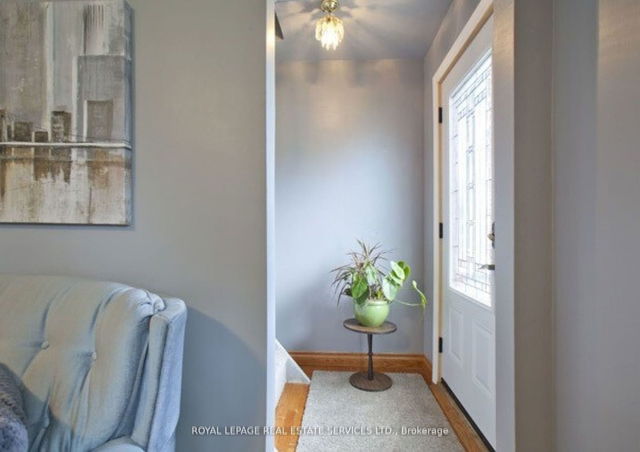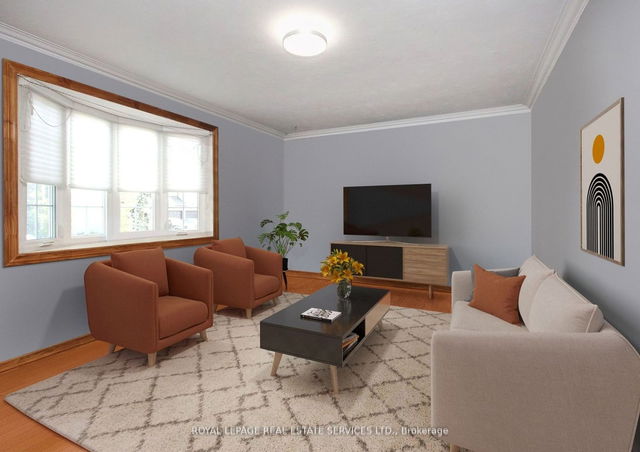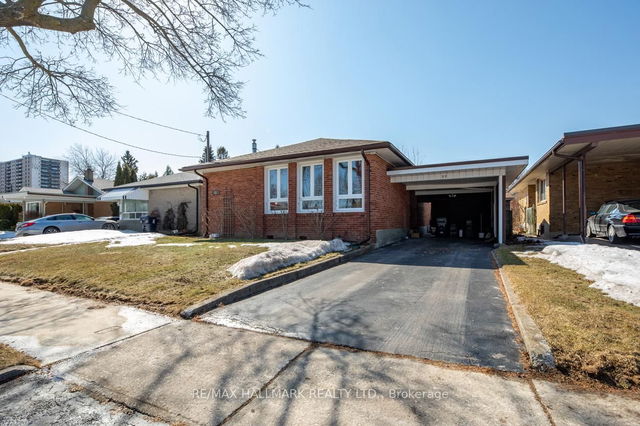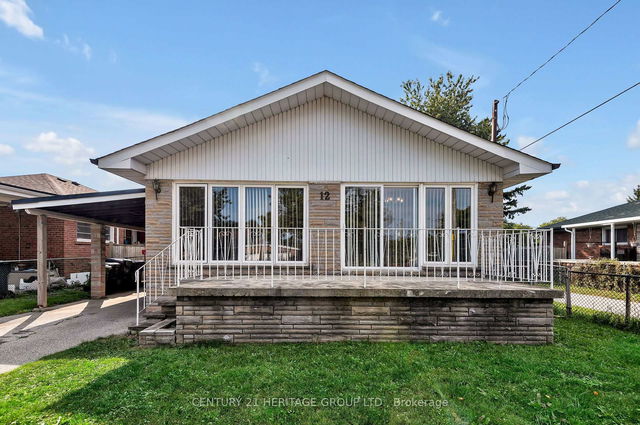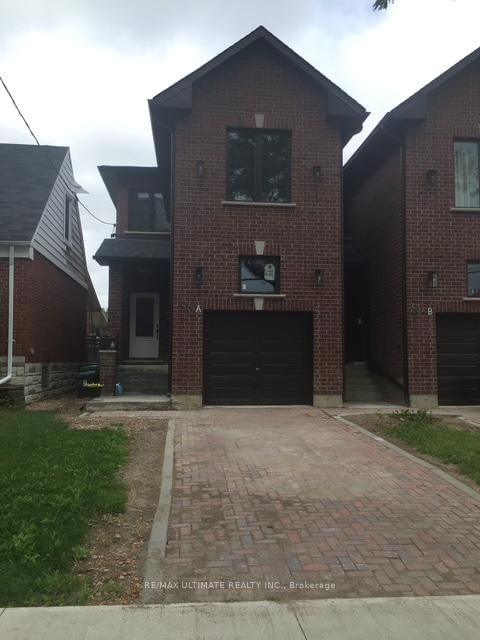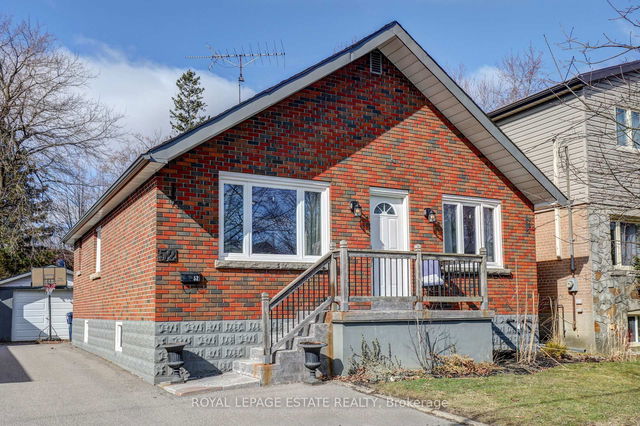Size
-
Lot size
5625 sqft
Street frontage
-
Possession
-
Price per sqft
-
Taxes
$3,771.36 (2024)
Parking Type
-
Style
1 1/2 Storey
See what's nearby
Description
Attention builders, renovators and home buyers! Your home awaits on this generous 45 x 125 lot in the highly sought-after Cliffside Village. This charming residence boasts four spacious bedrooms, an inviting eat-in kitchen that opens to a sunroom, and a large backyard, perfect for hosting unforgettable gatherings. The finished basement, complete with a kitchen and separate entrance, offers an in-law suite or fantastic income-generating potential. Bask in the west-facing backyard, drenched in sunlight - ideal for gardening and relaxation. Located within walking distance to parks, TTC, Scarborough GO Train, schools, shopping, and the breathtaking bluffs, this property offers unmatched convenience and beauty. Seize this incredible opportunity to own a versatile home that caters to both your living and investment needs. This property is a must-see! **EXTRAS** Large 19x22 ft garage, driveway for six vehicles and garden shed all compliment this wonderful home.
Broker: ROYAL LEPAGE REAL ESTATE SERVICES LTD.
MLS®#: E9301380
Property details
Parking:
8
Parking type:
-
Property type:
Detached
Heating type:
Forced Air
Style:
1 1/2 Storey
MLS Size:
-
Lot front:
45 Ft
Lot depth:
125 Ft
Listed on:
Sep 5, 2024
Show all details
Rooms
| Level | Name | Size | Features |
|---|---|---|---|
Flat | Bedroom 4 | 3.66 x 2.75 ft | |
Flat | Primary Bedroom | 3.66 x 3.35 ft | |
Flat | Bedroom 2 | 3.35 x 3.10 ft |
Show all
Instant estimate:
orto view instant estimate
$59,641
lower than listed pricei
High
$1,162,061
Mid
$1,115,359
Low
$1,050,955
