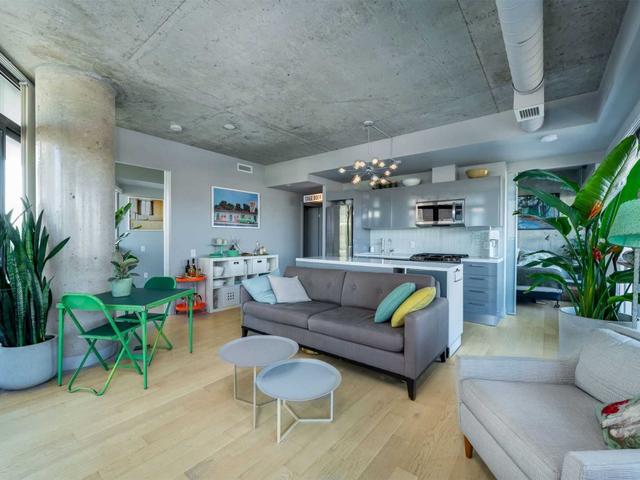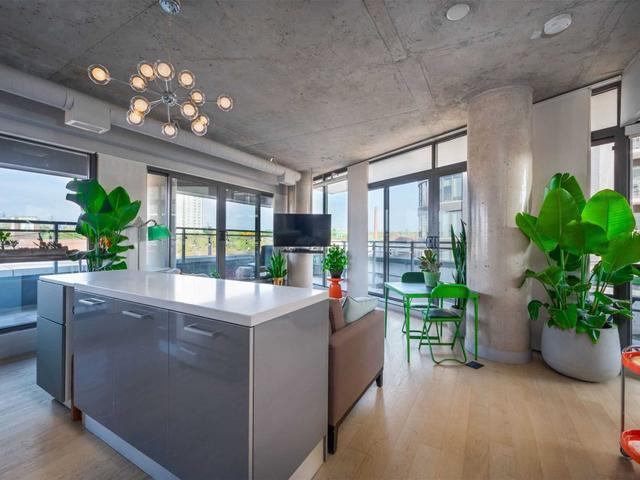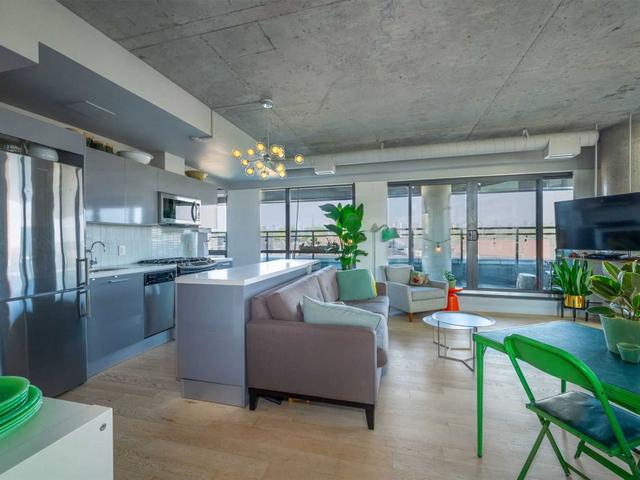EXTRAS: Can Easily Turn Office Into 2nd Br. Can Accommodate Bed Or Murphy Bed For Guest. Pet Friendly Bldg. Incl: Fridge,Stove, Microwave,Dw,Elfs,Window Coverings,Den Storage, Owned Heat Pump!!! Excl:Elf Above Island,Stage Door Sign,Punch Clock
| Name | Size | Features |
|---|---|---|
Living | 17.3 x 14.3 ft | Combined W/Dining, Hardwood Floor, W/O To Balcony |
Dining | 17.3 x 14.3 ft | Combined W/Living, Hardwood Floor, W/O To Balcony |
Kitchen | 13.3 x 7.1 ft | O/Looks Living, Centre Island, Open Concept |
Included in Maintenance Fees








