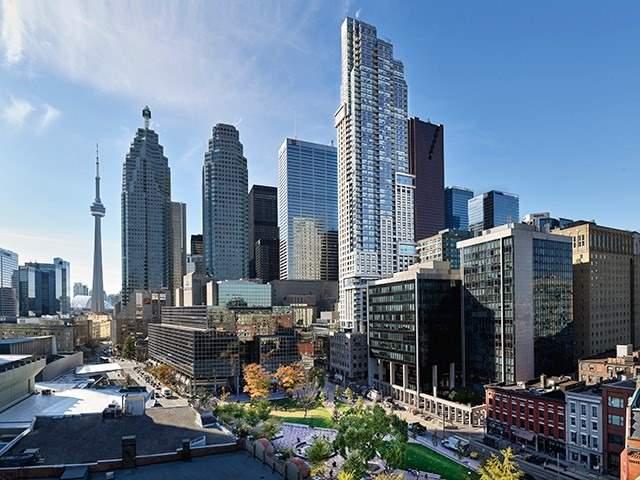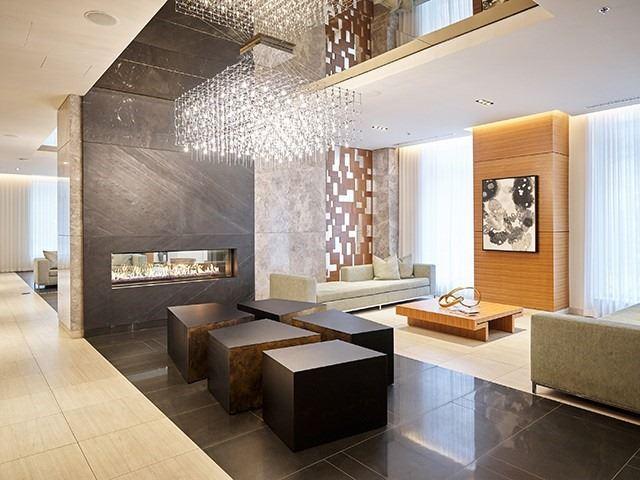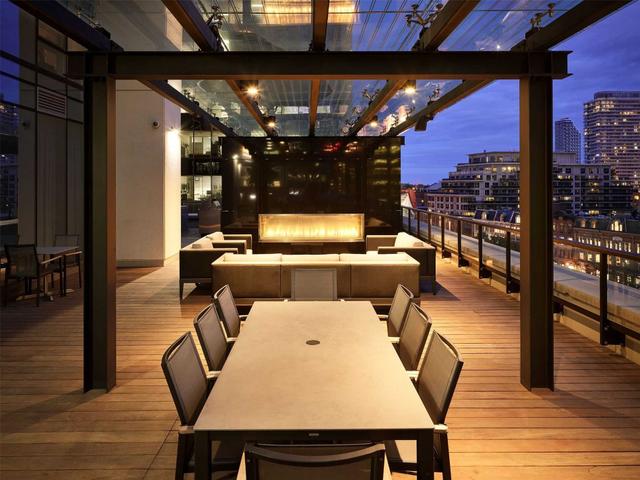EXTRAS: Creston Automation System For Lights, Music And Blinds. Security System. Marble 2-Sided Gas Fireplaces. Spacious Dressing Room In Primary Bdrm. 10' Smooth Ceilings. Engineered Oak Flooring And Marble Flooring. 2 Parking And 2 Lockers.
| Name | Size | Features |
|---|---|---|
Living | 20.5 x 14.0 ft | 2 Way Fireplace, Hardwood Floor, Se View |
Dining | 15.3 x 13.7 ft | Marble Floor, Built-In Speakers, Balcony |
Den | 16.8 x 9.0 ft | Hardwood Floor, Built-In Speakers, South View |
Included in Maintenance Fees




