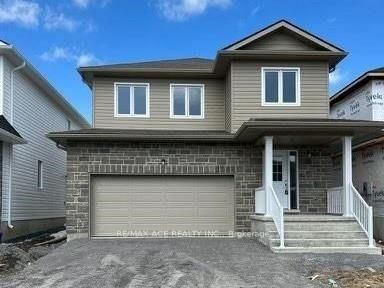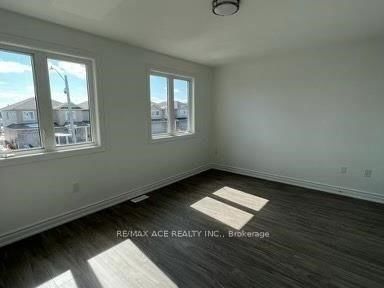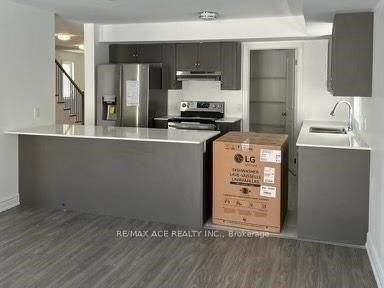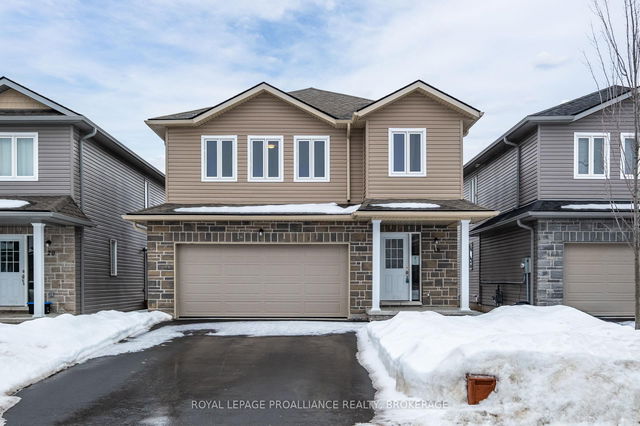Size
-
Lot size
4140 sqft
Street frontage
-
Possession
-
Price per sqft
$284 - $355
Taxes
$5,874 (2024)
Parking Type
-
Style
2-Storey
See what's nearby
Description
This beautifully designed Chestnut Model detached home offers 4 bedrooms and 3 bathrooms, spanning a spacious 2,342 sq. ft. layout. Nestled on a quiet lot, it features an open-concept living space perfect for modern lifestyles. The well-appointed kitchen includes a breakfast nook and a generous pantry. The primary suite boasts a luxurious 5-piece ensuite and a walk-in closet. A large double garage provides plenty of storage. Ideally located just steps from parks and green spaces, with easy access to schools, shopping, Highway 401, and more. A short drive to Kingston and Queens University, this vibrant community is perfect for families looking to settle and thrive.
Broker: RE/MAX ACE REALTY INC.
MLS®#: X12035375
Property details
Parking:
4
Parking type:
-
Property type:
Detached
Heating type:
Forced Air
Style:
2-Storey
MLS Size:
2000-2500 sqft
Lot front:
115 Ft
Lot depth:
36 Ft
Listed on:
Mar 21, 2025
Show all details
Rooms
| Level | Name | Size | Features |
|---|---|---|---|
Flat | Bedroom 3 | 3.99 x 3.41 ft | |
Flat | Dining Room | 3.96 x 5.12 ft | |
Flat | Library | 0.00 x 0.00 ft |
Show all
Instant estimate:
orto view instant estimate
$24,916
higher than listed pricei
High
$770,497
Mid
$734,916
Low
$697,500




