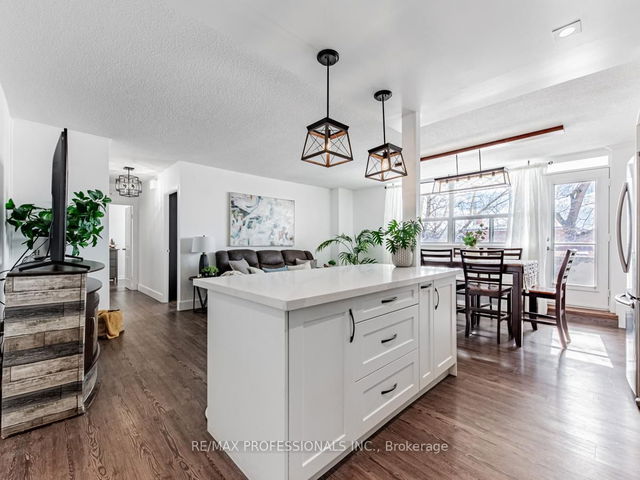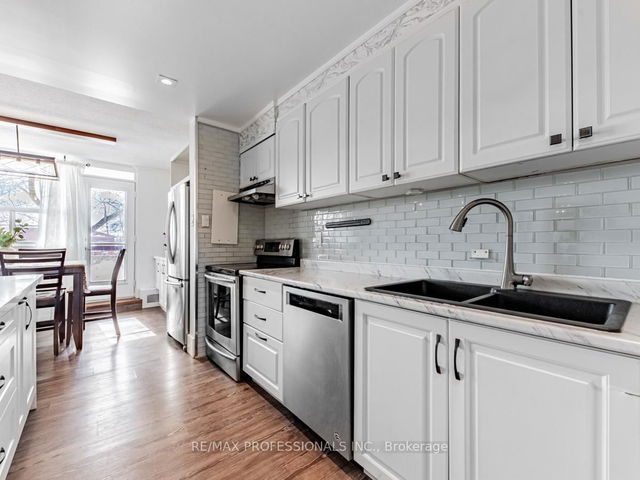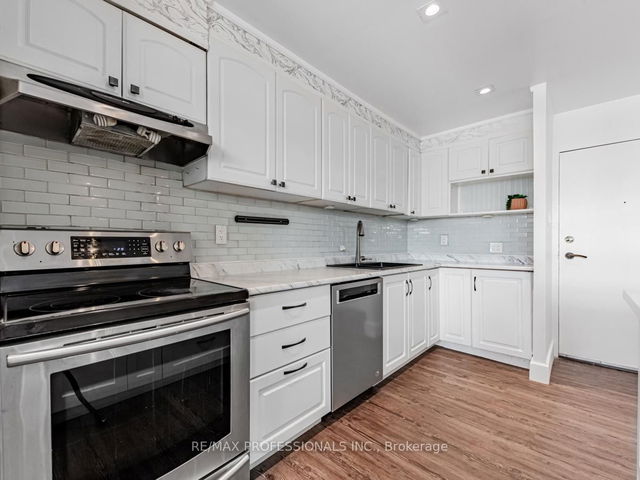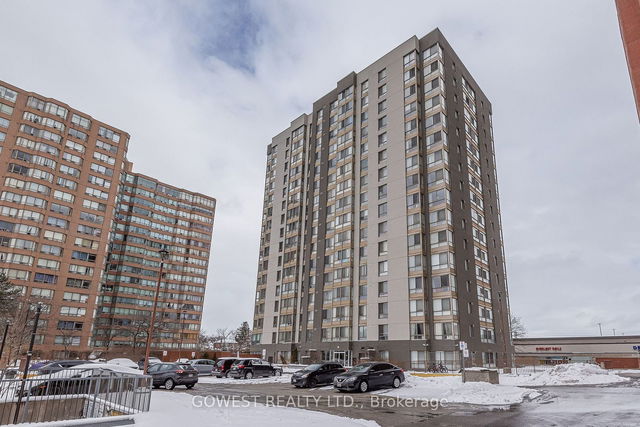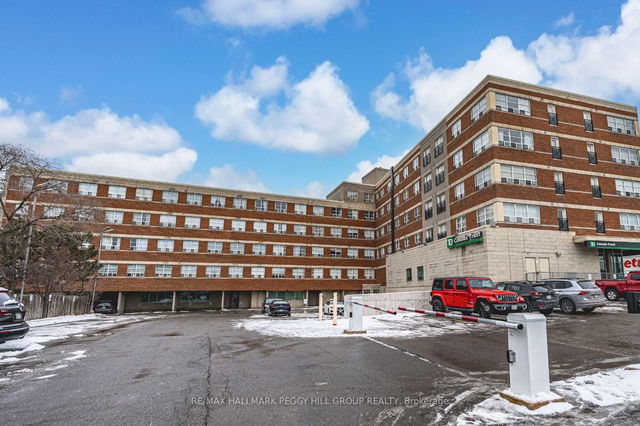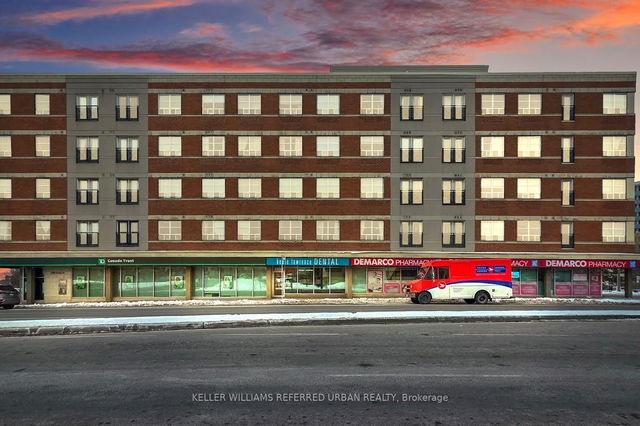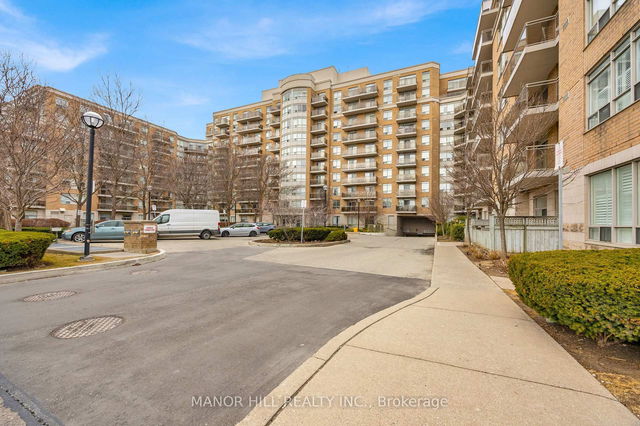Maintenance fees
$758.00
Locker
Exclusive
Exposure
S
Possession
-
Price per sqft
$654
Taxes
$1,595.1 (2024)
Outdoor space
Balcony, Patio
Age of building
1974 years old
See what's nearby
Description
Welcome to your new home at Blackthorn Manor. A spacious and rarely offered south-facing 2-bedroom condo that combines comfort, convenience, and inredible value. With over 800 sq.ft. of thoughtfully designed living space, this unit features a bright and airy layout thanks to south-facing windows and generously sized rooms. Your private balcony looks over green space adjacent to the outdoor pool and makes a great retreat for morning coffee or an evening drink. The open-concept living, kitchen and dining area makes an ideal space for entertaining and the renovated kitchen boasts a massive island with stone countertop and pull up seating. Both bedrooms are spacious with large closets and plenty of natural light, while the renovated bathroom is beautifully styled with fresh tile flooring and sleek chrome fixtures, adding a modern touch to the space. One of the standout features of this condo is the all-inclusive maintenance fee, covering heat, hydro, water, and even internet and cable TV, making budgeting a breeze. The unit also comes with exclusive use of an underground parking spot and a storage locker for added convenience. Lots of extra parking if you need a second spot. Residents of Blackthorn Manor enjoy a range of amenities, including an outdoor pool with a BBQ area, a tennis court, a childrens playground, a laundry room and visitor parking. The location is hard to beat, just steps from the soon-to-be-completed Eglinton LRT Caledonia Station, offering easy connections to the subway, GO Train, and TTC buses. Haverson Park is right next door for green space and outdoor activities, while everyday conveniences like Canadian Tire, Shoppers Drug Mart, local bakeries, grocery stores, and more are all within walking distance.This is an incredible opportunity for first-time buyers, downsizers, or investors looking for a well-maintained condo in a vibrant, transit-connected community. Dont miss it. Schedule a private showing today!
Broker: RE/MAX PROFESSIONALS INC.
MLS®#: W11986972
Property details
Neighbourhood:
Parking:
Yes
Parking type:
-
Property type:
Condo Apt
Heating type:
Radiant
Style:
Apartment
Ensuite laundry:
-
Corp #:
MTCC-572
MLS Size:
800-899 sqft
Listed on:
Feb 25, 2025
Show all details
Rooms
| Name | Size | Features |
|---|---|---|
Bedroom 2 | 2.89 x 4.06 ft | |
Bedroom | 3.14 x 5.58 ft | |
Living Room | 8.90 x 6.81 ft |
Show all
Instant estimate:
orto view instant estimate
$3,896
lower than listed pricei
High
$565,542
Mid
$545,104
Low
$522,273
BBQ Permitted
Gym
Outdoor Pool
Party Room
Sauna
Tennis Court
Pets
Public Transit
Included in Maintenance Fees
Heat
Water
Hydro
Cable TV
Common Element
Building Insurance
Parking
