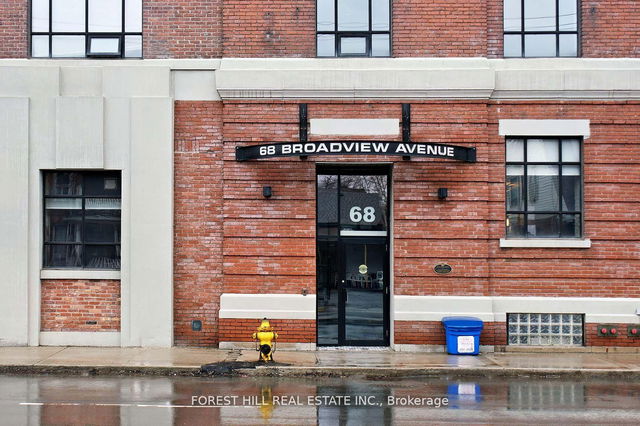Included in Maintenance Fees






501 - 68 Broadview Avenue is a Toronto condo which was for sale. It was listed at $729000 in May 2025 but is no longer available and has been taken off the market (Sold Conditional) on 11th of June 2025. This condo unit has 1 bed, 1 bathroom and is 800-899 sqft.
Looking for your next favourite place to eat? There is a lot close to 68 Broadview Ave.Grab your morning coffee at Country Style located at 705 Queen St E. For groceries there is St John's Bakery which is a 3-minute walk.
For those residents of 68 Broadview Ave without a car, you can get around rather easily. The closest transit stop is a Bus Stop (Queen St East at Broadview Ave) and is a short distance away connecting you to Toronto's public transit service. It also has route Queen, route King, and more nearby. For drivers, the closest highway is Don Valley Parkway and is within 250 meters from 68 Broadview Ave, making it easier to get into and out of the city getting on and off at Eastern Ave Diversion.