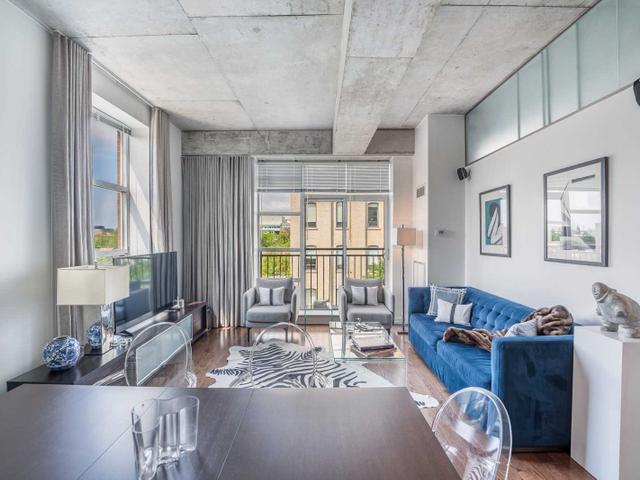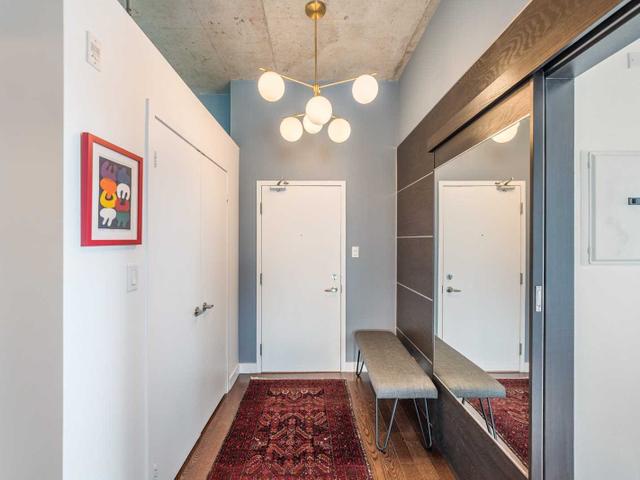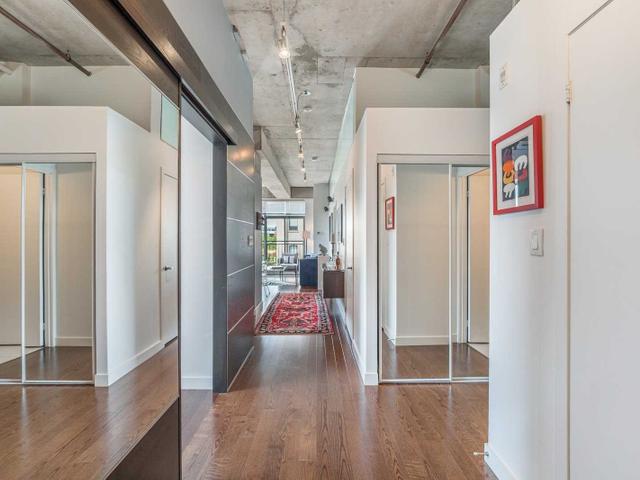EXTRAS: Located Just Steps From Dining, Shopping, Transit, & Play! Suite Includes S/S Fridge, S/S Stove, S/S B/I Microwave Range Hood, S/S B/I Dishwasher, All Wc's & All Elf's, Stacked Washer & Dryer, B/I Desk, B/I Closets W. Organizers.
| Name | Size | Features |
|---|---|---|
Living | 16.6 x 14.2 ft | Open Concept, West View, Juliette Balcony |
Dining | 16.6 x 14.2 ft | Combined W/Living, Hardwood Floor, Open Concept |
Kitchen | 10.0 x 8.5 ft | Granite Counter, Breakfast Area, Stainless Steel Appl |
Included in Maintenance Fees








