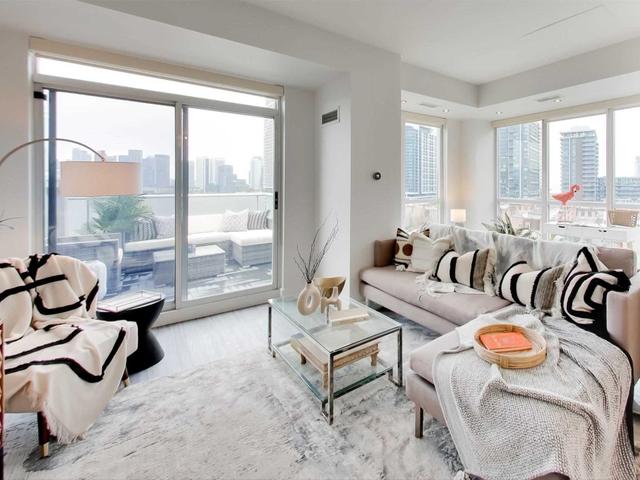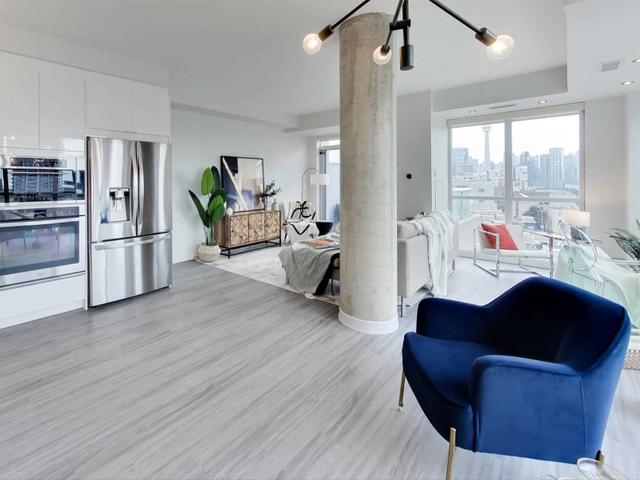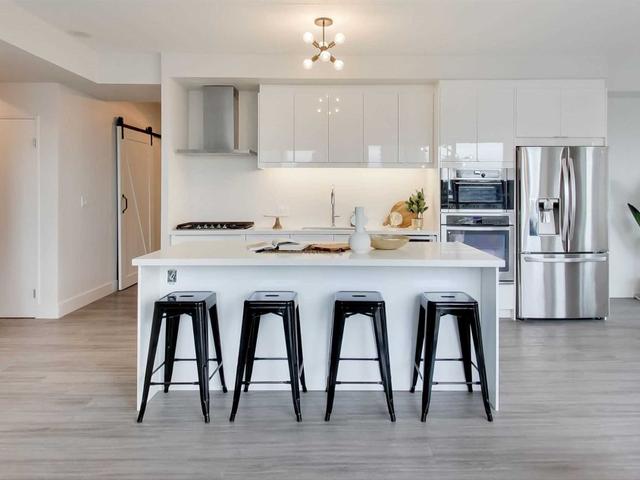EXTRAS: Ss Cook Top, Wall Oven, Fridge, Dishwasher, Microwave, Hood Range, Brand New Newair Wine Fridge, W & D, Upgraded Elfs, Window Coverings, Closet Orgs. Ttc At Your Doorstep, Quick To Waterfront, Walk To Rests, Shops All City Has To Offer.
| Name | Size | Features |
|---|---|---|
Dining | 29.8 x 33.4 ft | Open Concept, South View, Large Window |
Living | 37.4 x 33.4 ft | Open Concept, W/O To Terrace, Combined W/Den |
Den | 26.6 x 33.3 ft | South View, Open Concept |
Included in Maintenance Fees






