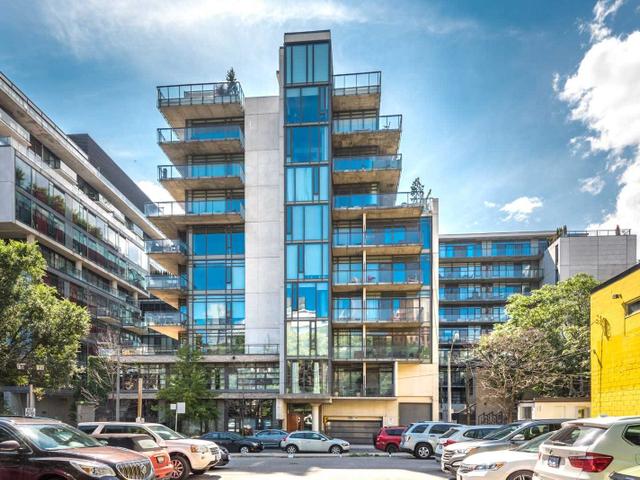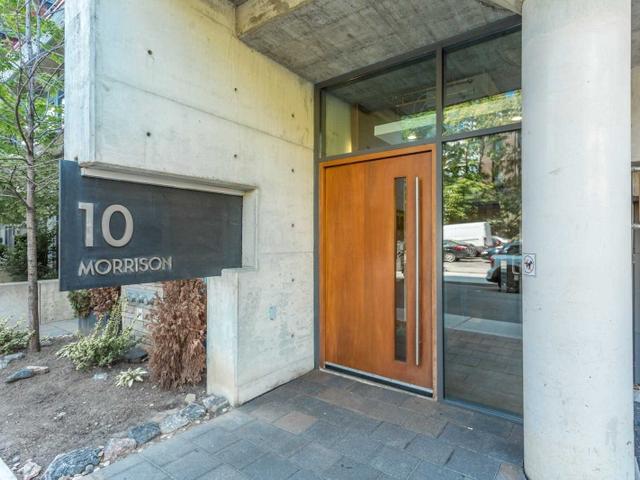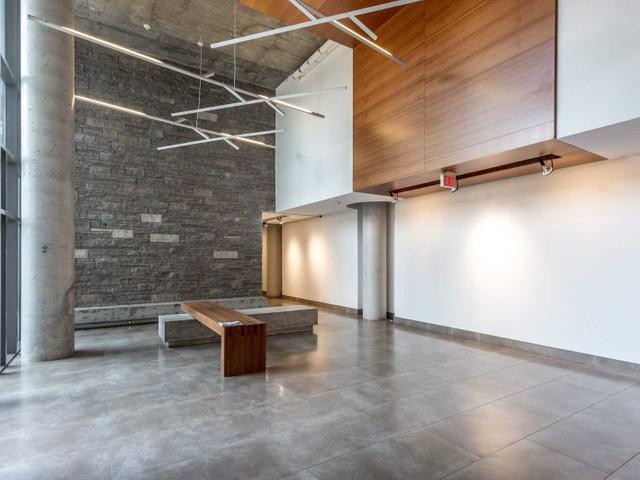EXTRAS: All Ss Appliances: Stove, Fridge, Dishwasher, Microwave. Washer/Dryer. Parking Included. Decking On Oversize Balcony With Cn Tower View. **Walk Score: 97**
Included in Maintenance Fees






10 Morrison St, Unit 406 is a Toronto condo which was for sale. It was listed at $799000 in July 2020 but is no longer available and has been taken off the market (Terminated) on 13th of September 2020.. This 736 sqft condo has 1+1 beds and 1 bathroom.
Recommended nearby places to eat around 10 Morrison St are Mira, Le Sélect Bistro and The Arepa Republic. If you can't start your day without caffeine fear not, your nearby choices include Jimmy's Coffee. Groceries can be found at Loblaws which is only a 3 minute walk and you'll find Cadence Health Centre a 5-minute walk as well. For those days you just want to be indoors, look no further than Victoria Memorial Square and Fort York: Garrison Common to keep you occupied for hours. If you're in the mood for some entertainment, Hot Docs Canadian International Documentary Festival, CineCycle and TIFF Bell Lightbox are some of your nearby choices around Fashion District Lofts. Love being outside? Look no further than St. Andrew's Playground, Clarence Square Park or Canoe Landing Park, which are only steps away from 10 Morrison St.
For those residents of 10 Morrison St without a car, you can get around quite easily. The closest transit stop is a Light RailStop (KING ST WEST AT PORTLAND ST EAST SIDE) and is nearby, but there is also a Subway stop, OSGOODE STATION - SOUTHBOUND PLATFORM, only a 11 minute walk connecting you to the TTC. It also has (Light Rail) route 304 King, (Light Rail) route 504 King, and more nearby. Access to Gardiner Expressway from Fashion District Lofts is within a 4-minute drive, making it easy for those driving to get into and out of the city using on and off ramps on Rees St.