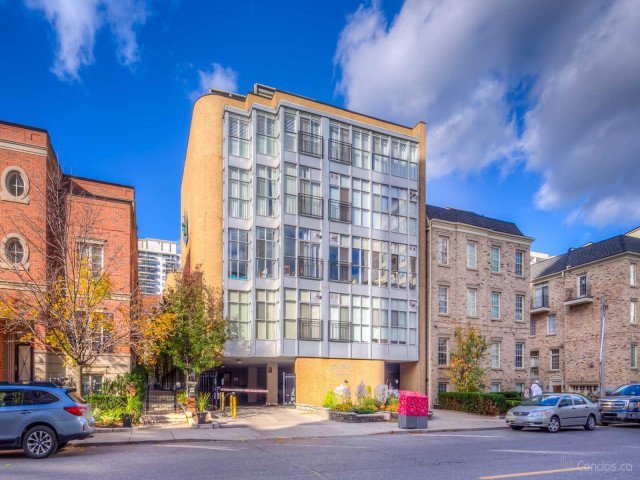EXTRAS: Offers Anytime - Include Washer, Dryer, Stainless Steel Stove Microwave, Dishwasher, And Fridge. Electric Light Fixtures And Drapes. Steps To Restaurants, Shopping, Kay Gardiner Beltline.
| Name | Size | Features |
|---|---|---|
Living | 19.1 x 12.0 ft | Wood Floor, Juliette Balcony, Gas Fireplace |
Dining | 13.2 x 12.0 ft | Wood Floor, South View, Open Concept |
Kitchen | 8.0 x 8.2 ft | Wood Floor, O/Looks Dining, Double Sink |
Included in Maintenance Fees




